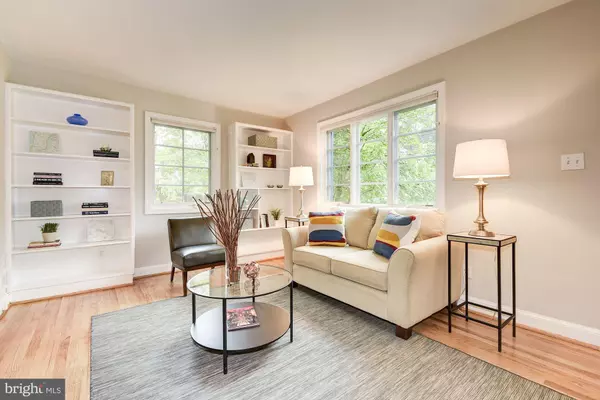$649,000
$649,000
For more information regarding the value of a property, please contact us for a free consultation.
4 Beds
2 Baths
2,020 SqFt
SOLD DATE : 06/27/2019
Key Details
Sold Price $649,000
Property Type Single Family Home
Sub Type Detached
Listing Status Sold
Purchase Type For Sale
Square Footage 2,020 sqft
Price per Sqft $321
Subdivision Parkwood
MLS Listing ID MDMC655522
Sold Date 06/27/19
Style Cape Cod
Bedrooms 4
Full Baths 2
HOA Y/N N
Abv Grd Liv Area 1,426
Originating Board BRIGHT
Year Built 1951
Annual Tax Amount $6,114
Tax Year 2018
Lot Size 7,035 Sqft
Acres 0.16
Property Description
The charmer you've been waiting for in desirable Parkwood neighborhood! Expanded and upgraded, large kitchen with exposed brick wall, custom wood cabinets and stainless steel appliances, open to breakfast room with cozy gas fireplace. Rarely available 2BR with 1 BA up, and 2 BR with 1 BA on main. Both Bathrooms upgraded with marble tile and a fresh cottage look. Freshly painted, hardwoods refinished, new carpet in lower level family room. Private back yard, patio and lovely landscaping. Large shed and plenty of storage. Super close to Rock Creek Park, the Town of Kensington with local shops, restaurants, Farmers Market, Strathmore Hall and Grosvenor Metro.
Location
State MD
County Montgomery
Zoning R60
Rooms
Other Rooms Dining Room, Primary Bedroom, Bedroom 2, Bedroom 4, Kitchen, Family Room, Breakfast Room, Bedroom 1, Bathroom 1, Bathroom 2
Basement Full, Partially Finished
Main Level Bedrooms 2
Interior
Interior Features Breakfast Area, Carpet, Cedar Closet(s), Ceiling Fan(s), Entry Level Bedroom, Kitchen - Eat-In, Kitchen - Island, Window Treatments, Wood Floors
Hot Water Natural Gas
Heating Forced Air
Cooling Ceiling Fan(s), Central A/C
Flooring Hardwood, Carpet, Marble
Fireplaces Number 1
Fireplaces Type Gas/Propane
Equipment Dishwasher, Disposal, Dryer - Front Loading, Oven - Double, Oven/Range - Electric, Refrigerator, Washer - Front Loading
Fireplace Y
Window Features Double Pane
Appliance Dishwasher, Disposal, Dryer - Front Loading, Oven - Double, Oven/Range - Electric, Refrigerator, Washer - Front Loading
Heat Source Natural Gas
Laundry Lower Floor
Exterior
Fence Fully, Privacy
Water Access N
Accessibility None
Garage N
Building
Story 3+
Sewer Public Sewer
Water Public
Architectural Style Cape Cod
Level or Stories 3+
Additional Building Above Grade, Below Grade
New Construction N
Schools
Elementary Schools Kensington Parkwood
Middle Schools North Bethesda
High Schools Walter Johnson
School District Montgomery County Public Schools
Others
Senior Community No
Tax ID 161301143946
Ownership Fee Simple
SqFt Source Assessor
Special Listing Condition Standard
Read Less Info
Want to know what your home might be worth? Contact us for a FREE valuation!

Our team is ready to help you sell your home for the highest possible price ASAP

Bought with Antonia Ketabchi • Redfin Corp

"My job is to find and attract mastery-based agents to the office, protect the culture, and make sure everyone is happy! "






