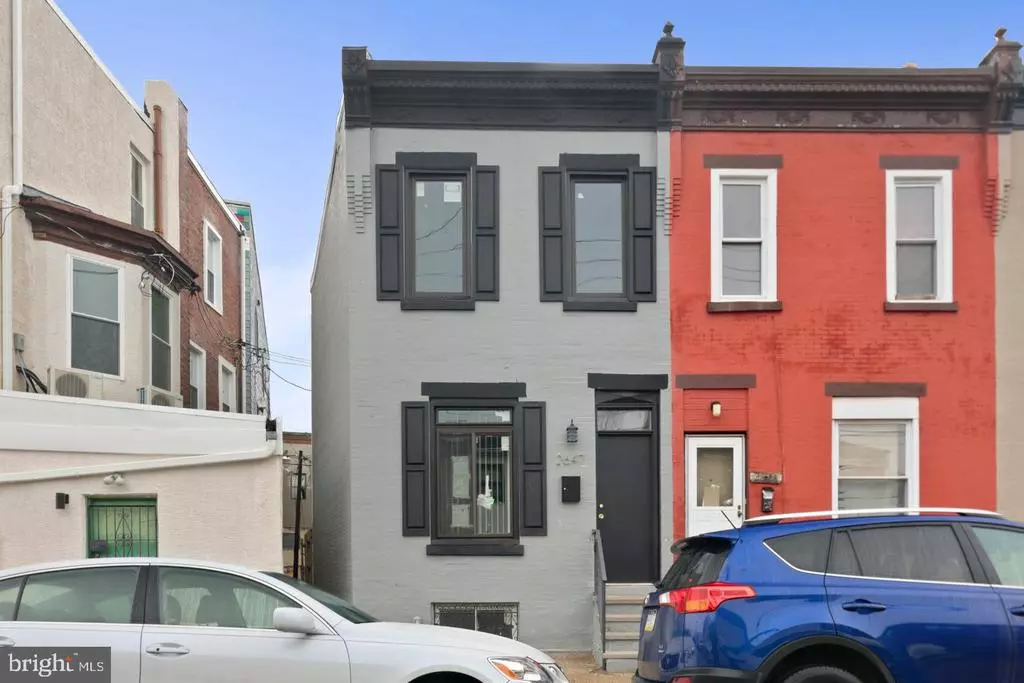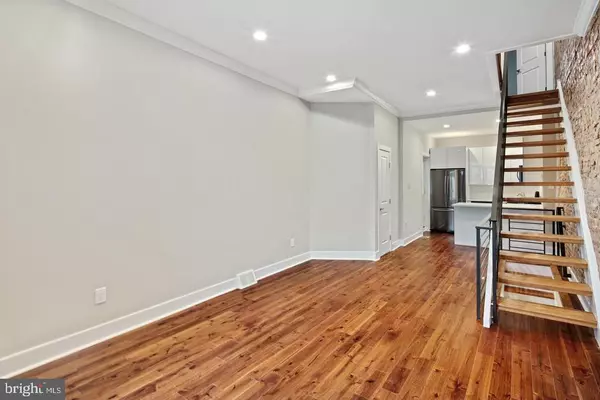$290,000
$290,000
For more information regarding the value of a property, please contact us for a free consultation.
2 Beds
4 Baths
868 SqFt
SOLD DATE : 06/25/2019
Key Details
Sold Price $290,000
Property Type Townhouse
Sub Type Interior Row/Townhouse
Listing Status Sold
Purchase Type For Sale
Square Footage 868 sqft
Price per Sqft $334
Subdivision Brewerytown
MLS Listing ID PAPH724992
Sold Date 06/25/19
Style Contemporary
Bedrooms 2
Full Baths 2
Half Baths 2
HOA Y/N N
Abv Grd Liv Area 868
Originating Board BRIGHT
Year Built 1920
Annual Tax Amount $1,023
Tax Year 2019
Lot Size 646 Sqft
Acres 0.01
Lot Dimensions 13.90 x 46.46
Property Description
Welcome to this two (2) bedroom, two (2) full and two (2) half bathroom fully renovated town home in the booming neighborhood of Brewerytown. As you walk inside, natural light brightens the spacious living room which features plenty of recessed lighting, an exposed brick wall, and custom floating stairs to the second floor. Natural maple hardwood floors flow into the contemporary kitchen complete with white shaker soft cabinets, stainless appliances and classic white subway tile back splash, and entry to a fenced in backyard deck perfect for entertaining or a little R&R. Head downstairs to a fully finished basement complete with hardwood plank, custom wet bar, and powder room with designer finishes. Upstairs you'll find two bathrooms with hardwood floors, plenty of natural lighting, and closet space. Home is in walking distance to Aldi, Crime & Punishment, Pizza Dads, RyBrew, 2637 Brew, Fit Academy, Green Eggs upcoming with easy access to the Art Museum and 76!
Location
State PA
County Philadelphia
Area 19121 (19121)
Zoning RSA5
Rooms
Basement Fully Finished
Main Level Bedrooms 2
Interior
Heating Forced Air
Cooling Central A/C
Heat Source Natural Gas
Exterior
Waterfront N
Water Access N
Accessibility None
Parking Type On Street
Garage N
Building
Story 2
Sewer Public Sewer
Water Public
Architectural Style Contemporary
Level or Stories 2
Additional Building Above Grade, Below Grade
New Construction N
Schools
School District The School District Of Philadelphia
Others
Senior Community No
Tax ID 291053000
Ownership Fee Simple
SqFt Source Estimated
Special Listing Condition Standard
Read Less Info
Want to know what your home might be worth? Contact us for a FREE valuation!

Our team is ready to help you sell your home for the highest possible price ASAP

Bought with Ernest Dodge III • Redfin Corporation

"My job is to find and attract mastery-based agents to the office, protect the culture, and make sure everyone is happy! "






