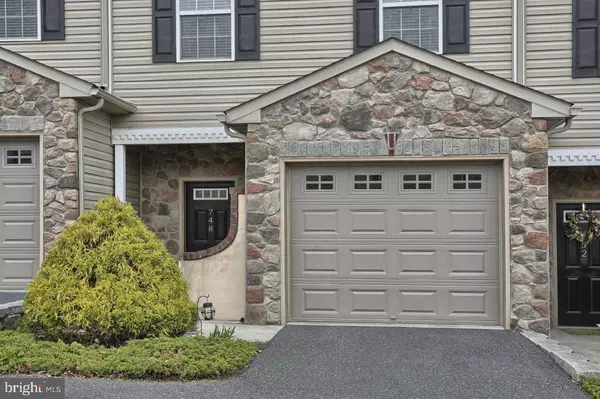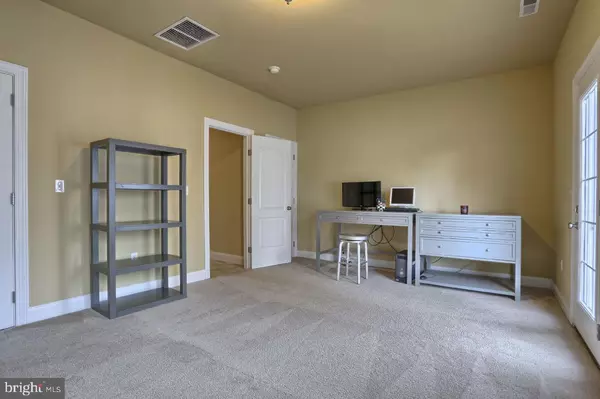$171,000
$184,900
7.5%For more information regarding the value of a property, please contact us for a free consultation.
3 Beds
4 Baths
1,872 SqFt
SOLD DATE : 06/21/2019
Key Details
Sold Price $171,000
Property Type Townhouse
Sub Type Interior Row/Townhouse
Listing Status Sold
Purchase Type For Sale
Square Footage 1,872 sqft
Price per Sqft $91
Subdivision The Woodlands
MLS Listing ID PADA109370
Sold Date 06/21/19
Style Traditional
Bedrooms 3
Full Baths 2
Half Baths 2
HOA Fees $95/mo
HOA Y/N Y
Abv Grd Liv Area 1,872
Originating Board BRIGHT
Year Built 2009
Annual Tax Amount $3,378
Tax Year 2020
Lot Size 4,681 Sqft
Acres 0.11
Property Description
Beautiful 3 story townhouse in The Woodlands. When you enter the home on the main level, you will find a nice sized room that can be used as a guest bedroom, family room or office. There is a half bath and laundry area. French doors open to a private, fenced in yard. Trees to the rear of the home provide privacy. There is a relaxing hot tub to enjoy anytime you desire. Go up the steps to the next level and you will find a spacious, open kitchen/dining area. Enjoy the morning sun in the lovely kitchen featuring stainless steel appliances, plenty of recessed lighting, lots of storage and countertop space and a lovely kitchen island. Off the dining area are French doors that lead out to the deck. Hardwood floors flow from the kitchen into the dining area. There is a convenient half bath. The living room has a beautiful, custom California Closet dining/entertainment section perfect for entertaining friends and family. On the next level, you will find a spacious master bedroom with a full bath and double closets. The second bedroom has a full bath and has two closets as well one a walk in. This home also has 9ft ceilings, ceiling fans in the bedrooms, dining area and living room. It s been freshly painted throughout. All appliances stay. The location is fantastic, as it is close to restaurants and shopping, with easy access to Rt 322 and The Hershey Medical Center is less than 10 minutes away. All this plus maintenance-free living that includes lawn, landscaping, snow removal, roof replacement and exterior maintenance. Come see this beautiful home today!
Location
State PA
County Dauphin
Area Swatara Twp (14063)
Zoning RESIDENTIAL
Rooms
Other Rooms Living Room, Dining Room, Primary Bedroom, Bedroom 2, Kitchen, Bedroom 1, Full Bath, Half Bath
Main Level Bedrooms 1
Interior
Interior Features Carpet, Ceiling Fan(s), Combination Kitchen/Dining, Entry Level Bedroom, Floor Plan - Open, Kitchen - Island, Primary Bath(s), Recessed Lighting, WhirlPool/HotTub, Window Treatments, Wood Floors
Hot Water Electric
Heating Forced Air, Heat Pump(s)
Cooling Central A/C, Ceiling Fan(s)
Equipment Built-In Microwave, Dishwasher, Disposal, Dryer, Oven/Range - Electric, Refrigerator, Stainless Steel Appliances, Washer
Appliance Built-In Microwave, Dishwasher, Disposal, Dryer, Oven/Range - Electric, Refrigerator, Stainless Steel Appliances, Washer
Heat Source Electric
Laundry Main Floor
Exterior
Exterior Feature Deck(s), Patio(s)
Garage Garage - Front Entry, Inside Access
Garage Spaces 4.0
Fence Vinyl
Waterfront N
Water Access N
Roof Type Shingle
Accessibility 2+ Access Exits
Porch Deck(s), Patio(s)
Parking Type Attached Garage, Driveway, Off Street
Attached Garage 1
Total Parking Spaces 4
Garage Y
Building
Lot Description Backs to Trees
Story 3+
Sewer Other, Public Septic
Water Public
Architectural Style Traditional
Level or Stories 3+
Additional Building Above Grade, Below Grade
Structure Type 9'+ Ceilings
New Construction N
Schools
Elementary Schools Chambers Hill
Middle Schools Swatara
High Schools Central Dauphin East
School District Central Dauphin
Others
Senior Community No
Tax ID 63-087-013-000-0000
Ownership Fee Simple
SqFt Source Assessor
Security Features Smoke Detector
Acceptable Financing Cash, Conventional, FHA, VA
Listing Terms Cash, Conventional, FHA, VA
Financing Cash,Conventional,FHA,VA
Special Listing Condition Standard
Read Less Info
Want to know what your home might be worth? Contact us for a FREE valuation!

Our team is ready to help you sell your home for the highest possible price ASAP

Bought with LORETTA CAMPBELL • Coldwell Banker Realty

"My job is to find and attract mastery-based agents to the office, protect the culture, and make sure everyone is happy! "






