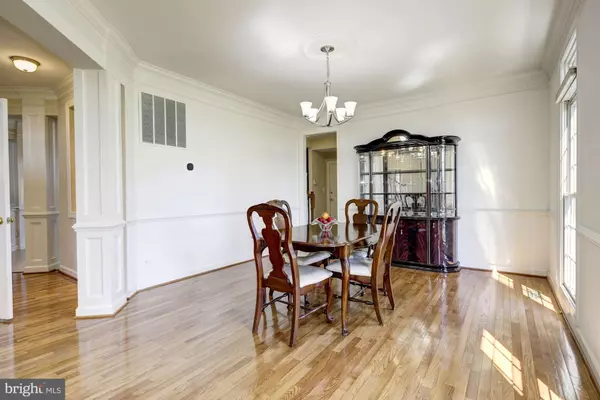$880,000
$900,000
2.2%For more information regarding the value of a property, please contact us for a free consultation.
4 Beds
5 Baths
5,858 SqFt
SOLD DATE : 06/21/2019
Key Details
Sold Price $880,000
Property Type Single Family Home
Sub Type Detached
Listing Status Sold
Purchase Type For Sale
Square Footage 5,858 sqft
Price per Sqft $150
Subdivision Gaither Hunt
MLS Listing ID MDHW251806
Sold Date 06/21/19
Style Colonial
Bedrooms 4
Full Baths 4
Half Baths 1
HOA Fees $25/ann
HOA Y/N Y
Abv Grd Liv Area 4,658
Originating Board BRIGHT
Year Built 1999
Annual Tax Amount $13,860
Tax Year 2019
Lot Size 1.140 Acres
Acres 1.14
Property Description
Beautifully updated Colonial nestled on over 1 acre in the coveted Gaither Hunt community of Ellicott City. A grand two story foyer, gleaming hardwood floors, and an elegant curved staircase welcome you to this stunning open concept floor plan home. Create the perfect ambiance for intimate gatherings in the formal living and dining rooms boasting crown molding, chair railing and Craftsman columns. The sun bathed family room boasts soaring two story ceiling, floor to ceiling windows and a gas fireplace in brick setting. Completely updated kitchen features quartz counters, 42 inch cabinets, sleek stainless steel appliances and an oversized gas cooktop island complete with prep sink and breakfast bar that opens to the sun bathed breakfast room offering French door access to the deck. Spacious master suite adorned with a breathtaking tray ceiling and dressing room with a walk in closet. Luxurious master bath features double vanities, jetted tub and a spa inspired frameless shower providing two shower heads. Three bedrooms and two full baths conclude the upper level sleeping quarters. Opulent lower level highlighting a gas fireplace includes a large recreation room with wet bar, built in wine cooler, dishwasher, full bath, an exercise room and a spacious bonus room or optional bedroom. Breathtaking views from the immense wrap around deck.
Location
State MD
County Howard
Zoning 010 RESIDENTIAL
Rooms
Other Rooms Living Room, Dining Room, Primary Bedroom, Sitting Room, Bedroom 2, Bedroom 3, Bedroom 4, Kitchen, Family Room, Den, Basement, Foyer, Breakfast Room, Exercise Room, Laundry, Storage Room, Utility Room
Basement Outside Entrance, Walkout Level, Connecting Stairway, Daylight, Full, Fully Finished, Interior Access, Rear Entrance, Sump Pump, Windows
Interior
Interior Features Breakfast Area, Carpet, Ceiling Fan(s), Chair Railings, Crown Moldings, Dining Area, Floor Plan - Open, Kitchen - Gourmet, Kitchen - Island, Primary Bath(s), Recessed Lighting, Walk-in Closet(s), Wet/Dry Bar, Wine Storage, Wood Floors
Hot Water Natural Gas, 60+ Gallon Tank
Heating Forced Air, Central
Cooling Central A/C
Flooring Carpet, Hardwood, Ceramic Tile
Fireplaces Number 2
Fireplaces Type Brick, Gas/Propane, Mantel(s)
Equipment Built-In Range, Cooktop, Dishwasher, Disposal, Dryer - Front Loading, Energy Efficient Appliances, ENERGY STAR Clothes Washer, Icemaker, Oven - Double, Oven - Wall, Refrigerator, Stainless Steel Appliances, Washer, Water Dispenser, Water Heater
Fireplace Y
Window Features Casement,Double Pane,Screens
Appliance Built-In Range, Cooktop, Dishwasher, Disposal, Dryer - Front Loading, Energy Efficient Appliances, ENERGY STAR Clothes Washer, Icemaker, Oven - Double, Oven - Wall, Refrigerator, Stainless Steel Appliances, Washer, Water Dispenser, Water Heater
Heat Source Natural Gas
Laundry Main Floor
Exterior
Exterior Feature Deck(s)
Parking Features Garage - Side Entry
Garage Spaces 3.0
Water Access N
View Garden/Lawn
Accessibility Other
Porch Deck(s)
Attached Garage 3
Total Parking Spaces 3
Garage Y
Building
Lot Description Landscaping
Story 3+
Sewer Septic Exists
Water Well, Conditioner, Filter
Architectural Style Colonial
Level or Stories 3+
Additional Building Above Grade, Below Grade
Structure Type 2 Story Ceilings,9'+ Ceilings,Dry Wall,High
New Construction N
Schools
Elementary Schools Longfellow
Middle Schools Harper'S Choice
High Schools Wilde Lake
School District Howard County Public School System
Others
Senior Community No
Tax ID 1403326071
Ownership Fee Simple
SqFt Source Estimated
Security Features Main Entrance Lock,Smoke Detector
Special Listing Condition Standard
Read Less Info
Want to know what your home might be worth? Contact us for a FREE valuation!

Our team is ready to help you sell your home for the highest possible price ASAP

Bought with Jonathan Milburn • Weichert, Realtors Platinum Service
"My job is to find and attract mastery-based agents to the office, protect the culture, and make sure everyone is happy! "






