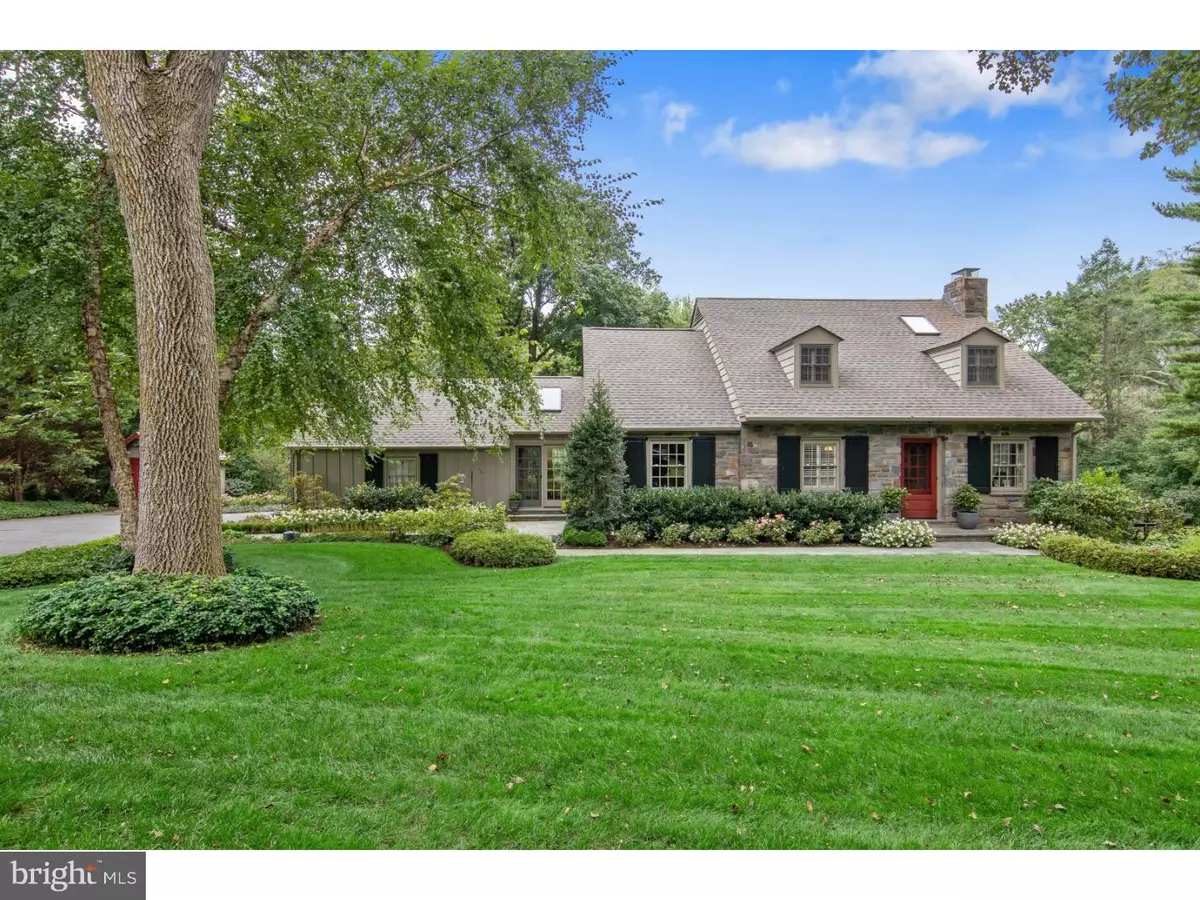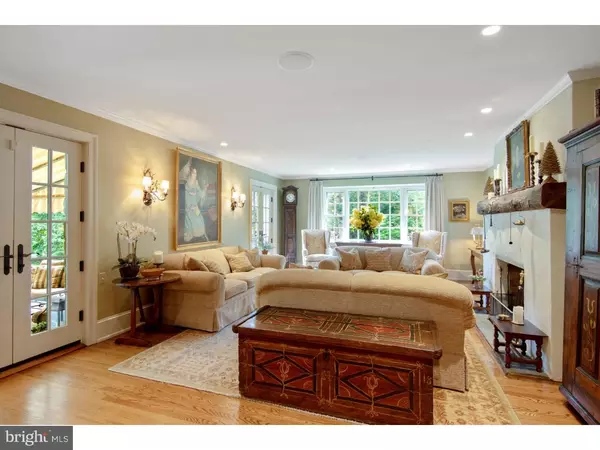$740,000
$925,000
20.0%For more information regarding the value of a property, please contact us for a free consultation.
2 Beds
4 Baths
2,631 SqFt
SOLD DATE : 06/14/2019
Key Details
Sold Price $740,000
Property Type Single Family Home
Sub Type Detached
Listing Status Sold
Purchase Type For Sale
Square Footage 2,631 sqft
Price per Sqft $281
Subdivision Gladwyne
MLS Listing ID PAMC553184
Sold Date 06/14/19
Style Cape Cod
Bedrooms 2
Full Baths 3
Half Baths 1
HOA Y/N N
Abv Grd Liv Area 2,631
Originating Board BRIGHT
Year Built 1950
Annual Tax Amount $11,844
Tax Year 2019
Lot Size 1.194 Acres
Acres 1.19
Lot Dimensions 121
Property Description
House too large???Condo too small??? This picture perfect 2 bedroom plus den, designer inspired jewel box! This Pennsylvania Fieldstone Cottage style home is nestled on 1.19 acres on a peaceful, cul-de-sac within walking distance to the center of Gladwyne. Beautiful Flagstone walkways lead you toward both the main and family entrances. The main entrance features a warm front-to-rear Center Hall which showcases beautiful hardwood floors, decorative moldings, millwork and trim, and a view of French doors leading out to the rear patio. The warm living room is highlighted by a large gas fireplace, picture windows, french doors that open to a Juliette balcony, another set of french doors that lead to the large flagstone patio and a large entryway to the sophisticated dining room with deep sill triple windows that overlook the lush and private tree lined grounds. The well-equipped Kitchen with custom cabinetry, Granite counter tops, tile backsplash, center island, Wolf double ovens and cooktop, sub-zero refrigerator opens to a light filled breakfast nook that offers views of both the front and back gardens and patios. There's also an entrance to the mud-room with a door that leads to the 2 car garage. A library/office with built-ins, a cozy den that can also be used as a BEDROOM with a full bath on the first floor including granite counters tiled floor, and stall shower and a hall powder room complete this level. The 2nd level boasts a Master bedroom with magnificent views overlooking the gardens, yard and patios, his and hers closets an en-suite bath with marble counters, a large tiled stall shower, walk-in closet and laundry area. A 2nd bedroom and hall bath complete with whirlpool tub finish this level. A gardener's shed and the large unfinished, basement offer abundant storage space. You don't want to miss this one-of-a kind charming home perfect for entertaining or just relaxing on the serene patios and gardens. Close to Center City, parks, shops, restaurants and all major transportation arteries, in award winning Lower Merion school district.
Location
State PA
County Montgomery
Area Lower Merion Twp (10640)
Zoning R1
Rooms
Other Rooms Living Room, Dining Room, Primary Bedroom, Kitchen, Family Room, Bedroom 1, Laundry, Other
Basement Full
Interior
Interior Features Primary Bath(s), Kitchen - Island, Skylight(s), Ceiling Fan(s), WhirlPool/HotTub, Dining Area
Hot Water Oil
Heating Forced Air
Cooling Central A/C
Flooring Wood, Fully Carpeted, Tile/Brick
Fireplaces Number 1
Fireplaces Type Gas/Propane
Equipment Cooktop, Oven - Wall, Oven - Double, Oven - Self Cleaning, Dishwasher, Refrigerator, Disposal
Fireplace Y
Window Features Bay/Bow
Appliance Cooktop, Oven - Wall, Oven - Double, Oven - Self Cleaning, Dishwasher, Refrigerator, Disposal
Heat Source Oil
Laundry Upper Floor
Exterior
Exterior Feature Patio(s)
Garage Inside Access, Garage Door Opener
Garage Spaces 5.0
Utilities Available Cable TV
Waterfront N
Water Access N
Accessibility None
Porch Patio(s)
Parking Type On Street, Driveway, Attached Garage, Other
Attached Garage 2
Total Parking Spaces 5
Garage Y
Building
Lot Description Cul-de-sac, Rear Yard, SideYard(s)
Story 1.5
Sewer On Site Septic
Water Public
Architectural Style Cape Cod
Level or Stories 1.5
Additional Building Above Grade
New Construction N
Schools
Middle Schools Welsh Valley
High Schools Harriton Senior
School District Lower Merion
Others
Senior Community No
Tax ID 40-00-69252-008
Ownership Fee Simple
SqFt Source Assessor
Security Features Security System
Special Listing Condition Standard
Read Less Info
Want to know what your home might be worth? Contact us for a FREE valuation!

Our team is ready to help you sell your home for the highest possible price ASAP

Bought with Jennifer A Rinella • BHHS Fox & Roach-Chestnut Hill

"My job is to find and attract mastery-based agents to the office, protect the culture, and make sure everyone is happy! "






