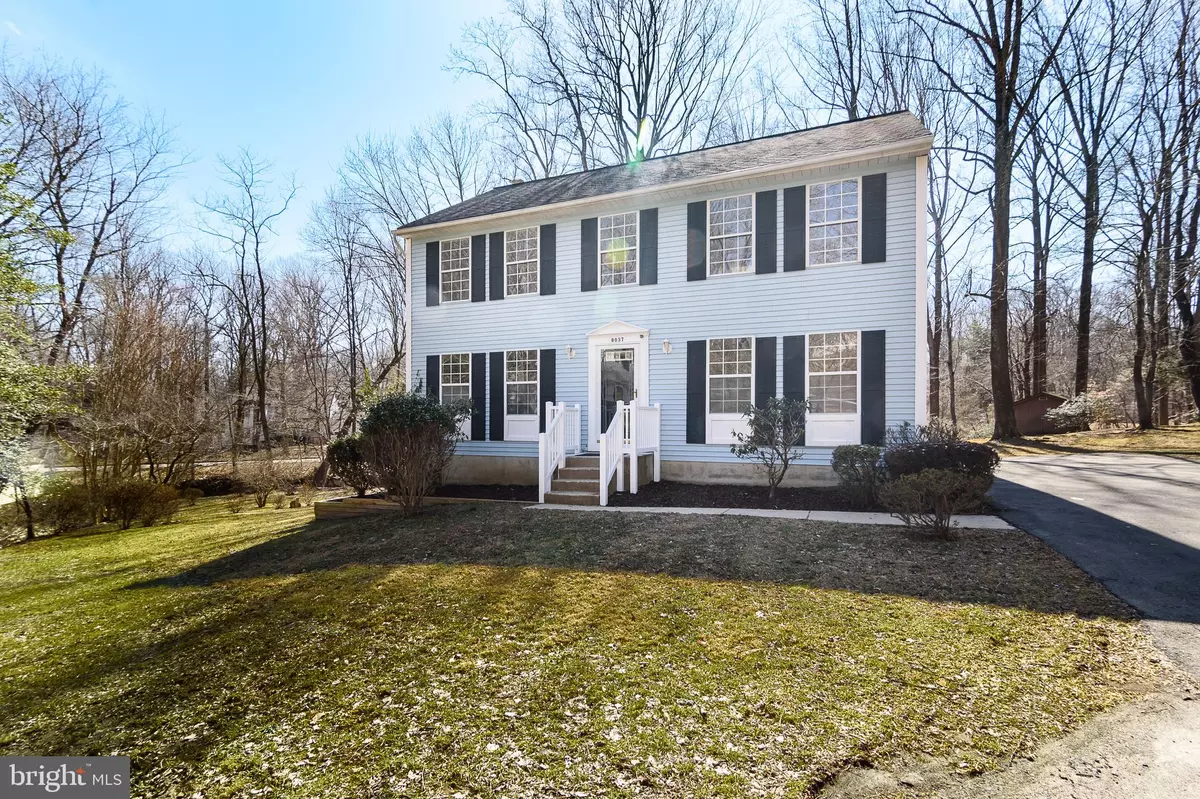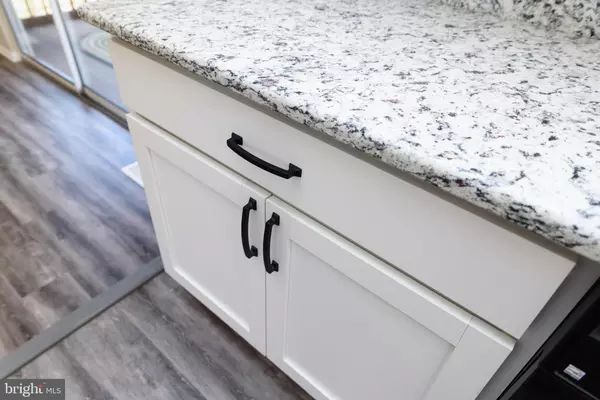$450,000
$450,000
For more information regarding the value of a property, please contact us for a free consultation.
3 Beds
3 Baths
1,872 SqFt
SOLD DATE : 06/14/2019
Key Details
Sold Price $450,000
Property Type Single Family Home
Sub Type Detached
Listing Status Sold
Purchase Type For Sale
Square Footage 1,872 sqft
Price per Sqft $240
Subdivision Worthington
MLS Listing ID MDHW263028
Sold Date 06/14/19
Style Colonial
Bedrooms 3
Full Baths 2
Half Baths 1
HOA Y/N N
Abv Grd Liv Area 1,872
Originating Board BRIGHT
Year Built 1984
Annual Tax Amount $6,207
Tax Year 2019
Lot Size 1.000 Acres
Acres 1.0
Property Description
Must see remodeled 3 level colonial on a premium 1-acre wooded lot in sought after Worthington, Ellicott City! Endless improvements include: remodeled eat-in kitchen (2019) w/brand new soft close cabinets, granite counters, undermount stainless steel sink and upgraded appliances; freshly painted w/designer colors; sunken family room w/wood burning fireplace; formal dining and living rooms; all new easy care vinyl plank floors throughout the main level; main level powder room w/new vanity; 1st floor laundry room; upper level w/spacious bedrooms, new carpeting and 2 full bathrooms; master suite w/walk-in closet and en suite master bathroom; huge lower level w/endless future finishing possibilities; expansive rear deck and screened-in porch; huge rear shed; Trane HVAC (2014), replaced main exterior water line (approx 2002); replaced roof (approx 10 years old); amazing wooded lot with a stream at edge of lot; zoned for premium Howard County Schools including Worthington ES, Ellicott Mills MS & Mt. Hebron HS! Better hurry to this rare offering in Ellicott City!
Location
State MD
County Howard
Zoning RESIDENTIAL
Rooms
Other Rooms Living Room, Dining Room, Primary Bedroom, Bedroom 2, Bedroom 3, Kitchen, Family Room, Basement, Foyer
Basement Unfinished, Full
Interior
Interior Features Carpet, Ceiling Fan(s), Family Room Off Kitchen, Floor Plan - Open, Formal/Separate Dining Room, Kitchen - Eat-In, Kitchen - Table Space, Primary Bath(s)
Hot Water Electric
Heating Heat Pump(s)
Cooling Central A/C, Ceiling Fan(s)
Flooring Carpet, Vinyl
Fireplaces Number 1
Fireplaces Type Fireplace - Glass Doors, Wood, Brick
Equipment Built-In Microwave, Dishwasher, Disposal, Dryer, Exhaust Fan, Microwave, Oven/Range - Electric, Refrigerator, Washer, Water Heater
Fireplace Y
Window Features Double Pane
Appliance Built-In Microwave, Dishwasher, Disposal, Dryer, Exhaust Fan, Microwave, Oven/Range - Electric, Refrigerator, Washer, Water Heater
Heat Source Electric
Laundry Main Floor
Exterior
Exterior Feature Deck(s), Screened, Porch(es)
Utilities Available Fiber Optics Available, Cable TV
Water Access N
View Creek/Stream, Trees/Woods
Roof Type Architectural Shingle
Accessibility None
Porch Deck(s), Screened, Porch(es)
Garage N
Building
Story 3+
Sewer Public Sewer
Water Public
Architectural Style Colonial
Level or Stories 3+
Additional Building Above Grade, Below Grade
New Construction N
Schools
Elementary Schools Worthington
Middle Schools Ellicott Mills
High Schools Mt. Hebron
School District Howard County Public School System
Others
Senior Community No
Tax ID 1402288044
Ownership Fee Simple
SqFt Source Assessor
Horse Property N
Special Listing Condition Standard
Read Less Info
Want to know what your home might be worth? Contact us for a FREE valuation!

Our team is ready to help you sell your home for the highest possible price ASAP

Bought with Kelsey Mahon • RE/MAX One
"My job is to find and attract mastery-based agents to the office, protect the culture, and make sure everyone is happy! "






