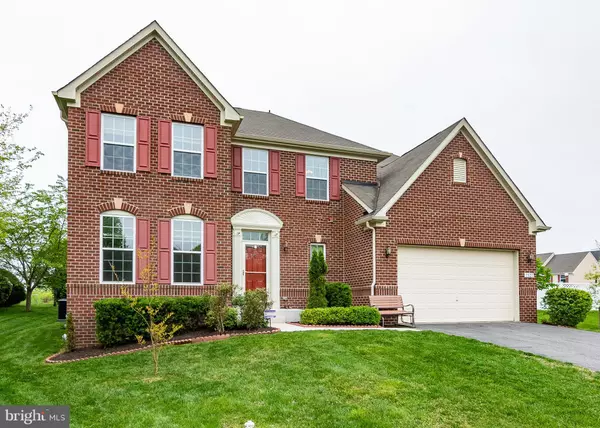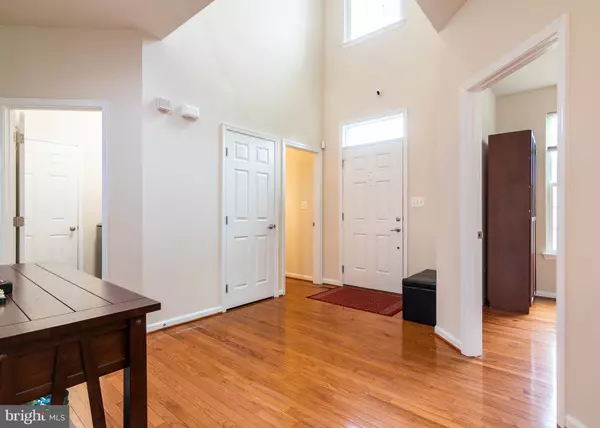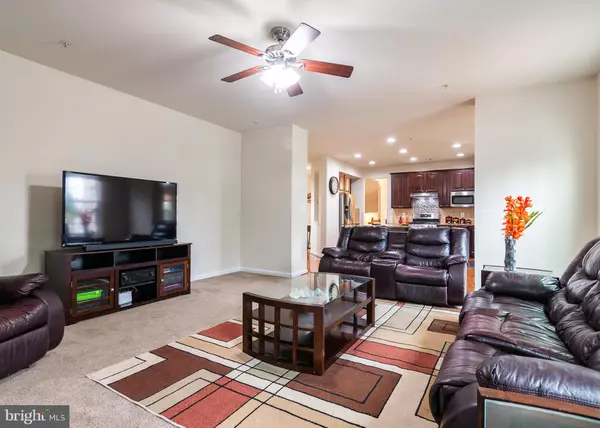$674,990
$674,990
For more information regarding the value of a property, please contact us for a free consultation.
4 Beds
4 Baths
3,867 SqFt
SOLD DATE : 06/14/2019
Key Details
Sold Price $674,990
Property Type Single Family Home
Sub Type Detached
Listing Status Sold
Purchase Type For Sale
Square Footage 3,867 sqft
Price per Sqft $174
Subdivision Talbot Woods
MLS Listing ID MDHW262562
Sold Date 06/14/19
Style Colonial,Traditional
Bedrooms 4
Full Baths 3
Half Baths 1
HOA Fees $28/ann
HOA Y/N Y
Abv Grd Liv Area 2,794
Originating Board BRIGHT
Year Built 2011
Annual Tax Amount $8,707
Tax Year 2018
Lot Size 0.392 Acres
Acres 0.39
Property Description
Don't miss out! This Stunning 7-year-old home with over 3800 sq ft in the Howard County School District. This Freshly Painted Home offers plenty of privacy being tucked away in the back portion of the community on a cul-de-sac entrance. It has a maintenance free deck with stairs leading down to a beautiful private back yard surrounded with evergreens. Owner added several upgrades since the original purchase. Modern Open Kitchen with plenty of cabinet space and a huge island. Kitchen has Granite counter tops, SS appliances, brand new gas range & hood. Kitchen opens to the Morning room and Family room with a gas fireplace. Master suite with sitting area and his and hers walk-in closets. Tub and shower in master bath with double vanity. Fully finished basement with Home Theater offers Bonus Rm, Wet Bar/Kitchen, and a full bath. Be sure to check out this Gem too many features to describe!
Location
State MD
County Howard
Zoning R20
Direction Northeast
Rooms
Other Rooms Dining Room, Primary Bedroom, Bedroom 2, Bedroom 3, Kitchen, Game Room, Family Room, Foyer, Breakfast Room, Bedroom 1, Exercise Room, Laundry, Mud Room, Other, Office, Media Room
Basement Full
Interior
Heating Forced Air
Cooling Central A/C
Fireplaces Number 1
Heat Source Natural Gas
Exterior
Parking Features Garage - Front Entry, Garage Door Opener
Garage Spaces 2.0
Water Access N
Roof Type Architectural Shingle
Accessibility Level Entry - Main
Attached Garage 2
Total Parking Spaces 2
Garage Y
Building
Story 3+
Sewer Public Sewer
Water Public
Architectural Style Colonial, Traditional
Level or Stories 3+
Additional Building Above Grade, Below Grade
Structure Type 9'+ Ceilings,Dry Wall
New Construction N
Schools
Elementary Schools Ilchester
Middle Schools Bonnie Branch
High Schools Howard
School District Howard County Public School System
Others
Senior Community No
Tax ID 1401319809
Ownership Fee Simple
SqFt Source Assessor
Special Listing Condition Standard
Read Less Info
Want to know what your home might be worth? Contact us for a FREE valuation!

Our team is ready to help you sell your home for the highest possible price ASAP

Bought with Wellington E Uzamere • Allison James Estates & Homes
"My job is to find and attract mastery-based agents to the office, protect the culture, and make sure everyone is happy! "






