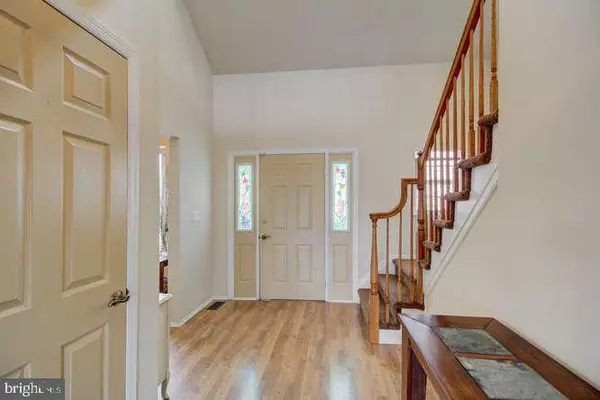$425,000
$429,900
1.1%For more information regarding the value of a property, please contact us for a free consultation.
4 Beds
4 Baths
3,184 SqFt
SOLD DATE : 06/14/2019
Key Details
Sold Price $425,000
Property Type Single Family Home
Sub Type Detached
Listing Status Sold
Purchase Type For Sale
Square Footage 3,184 sqft
Price per Sqft $133
Subdivision Noble Estates
MLS Listing ID NJOC136692
Sold Date 06/14/19
Style Colonial
Bedrooms 4
Full Baths 2
Half Baths 2
HOA Y/N N
Abv Grd Liv Area 2,564
Originating Board BRIGHT
Year Built 1992
Annual Tax Amount $9,867
Tax Year 2017
Lot Size 1.130 Acres
Acres 1.13
Lot Dimensions 0.00 x 0.00
Property Description
This move in ready 4-bedroom, 2.2 bath home situated on a quiet cul-de-sac location in the Noble Estates development is what you have been waiting for. 2 story foyer with hardwood floors welcomes you home. Vaulted ceilings in the spacious living room makes the room feel grand. Eat in kitchen offers granite countertops, wet bar, and sliding glass doors leading to the backyard. Gas fireplace in the family room perfect for cold winter evenings. First-floor master bedroom with vaulted ceilings and plenty of natural sunlight. Master bath offers double sink and tiled shower. Full finished basement (additional 620 SQF)with separate entrance and half bath makes the perfect office/workspace, or even an in-law suite. Private fenced in backyard is perfect for summer fun with an in-ground pool 21x40, hot tub, 12x24 shed, shed,a 12x24 workshop. Simply unpack and enjoy! Home Warranty included for the buyer for one full year!
Location
State NJ
County Ocean
Area Plumsted Twp (21524)
Zoning R40
Rooms
Other Rooms Living Room, Dining Room, Primary Bedroom, Kitchen, Family Room, Foyer, In-Law/auPair/Suite, Laundry, Other, Office, Bathroom 1, Bathroom 2, Bathroom 3
Basement Fully Finished, Full, Outside Entrance, Side Entrance
Main Level Bedrooms 1
Interior
Interior Features Attic/House Fan, Attic, Carpet, Ceiling Fan(s), Combination Dining/Living, Family Room Off Kitchen, Floor Plan - Open, Kitchen - Eat-In, Primary Bath(s), Pantry, Stall Shower, Walk-in Closet(s), Wet/Dry Bar, WhirlPool/HotTub, Window Treatments, Wood Floors
Hot Water Natural Gas
Heating Forced Air
Cooling Ceiling Fan(s), Attic Fan, Central A/C
Equipment Built-In Range, Dishwasher, Dryer, Refrigerator, Washer
Appliance Built-In Range, Dishwasher, Dryer, Refrigerator, Washer
Heat Source Natural Gas
Exterior
Fence Fully
Pool In Ground, Fenced
Waterfront N
Water Access N
Roof Type Shingle
Street Surface Paved
Accessibility Level Entry - Main
Parking Type Driveway
Garage N
Building
Story 3+
Sewer On Site Septic
Water Well
Architectural Style Colonial
Level or Stories 3+
Additional Building Above Grade, Below Grade
New Construction N
Schools
Elementary Schools Dr. Gerald H. Woehr
Middle Schools New Egypt
High Schools New Egypt
School District Plumsted Township
Others
Senior Community No
Tax ID 24-00077-00097 21
Ownership Fee Simple
SqFt Source Assessor
Special Listing Condition Standard
Read Less Info
Want to know what your home might be worth? Contact us for a FREE valuation!

Our team is ready to help you sell your home for the highest possible price ASAP

Bought with Non Member • Non Subscribing Office

"My job is to find and attract mastery-based agents to the office, protect the culture, and make sure everyone is happy! "






