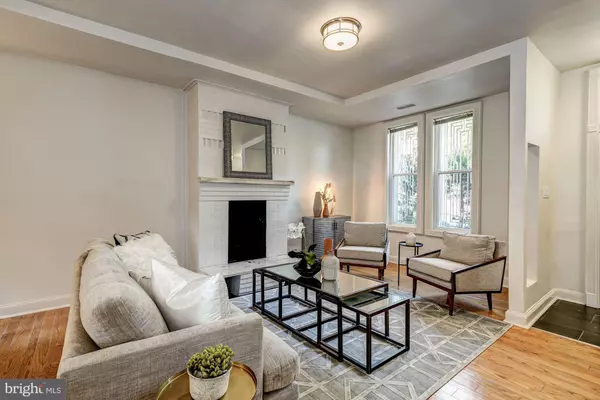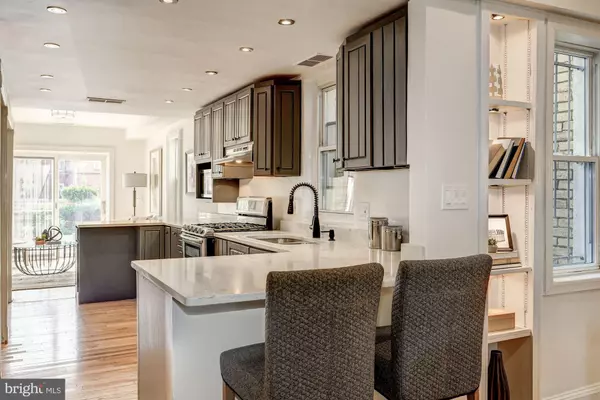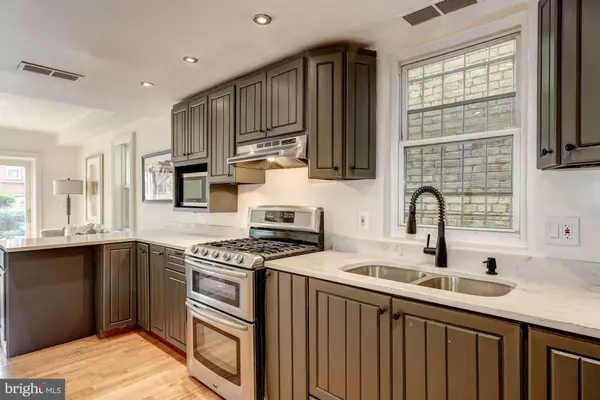$890,500
$950,000
6.3%For more information regarding the value of a property, please contact us for a free consultation.
3 Beds
3 Baths
1,746 SqFt
SOLD DATE : 06/14/2019
Key Details
Sold Price $890,500
Property Type Townhouse
Sub Type Interior Row/Townhouse
Listing Status Sold
Purchase Type For Sale
Square Footage 1,746 sqft
Price per Sqft $510
Subdivision Shaw
MLS Listing ID DCDC424632
Sold Date 06/14/19
Style Federal
Bedrooms 3
Full Baths 2
Half Baths 1
HOA Y/N N
Abv Grd Liv Area 1,746
Originating Board BRIGHT
Year Built 1903
Annual Tax Amount $3,640
Tax Year 2018
Lot Size 1,268 Sqft
Acres 0.03
Property Description
1815 9th St NW is an updated three Bedroom and two and a half Bath 2-level townhome with an open floor plan and a spacious brick patio. The Living Room is accented by a fireplace with a brick surround and two large windows. The Dining Area is just off of the airy Kitchen that has been recently updated and includes gleaming countertops, stainless steel appliances, and gas cooking. A bright and sun-filled Family Room features a sliding glass door that walks out to the large brick Patio. Three Bedrooms and two Full Baths are on the Upper Level, including a Master Bedroom with fantastic closet space and an en-suite Bath. Just a few blocks from a number of popular restaurants and trendy shops, 1815 9th St NW is a superbly located in one of DC's fastest growing neighborhoods. Simply 2 Blocks to the Shaw Metro and within walking distance to a wide selection of entertaining options, Shaw draws in an effervescent crowd with its thriving selection of eateries, music venues, fitness studios, and boutiques.
Location
State DC
County Washington
Rooms
Other Rooms Living Room, Dining Room, Primary Bedroom, Bedroom 2, Bedroom 3, Kitchen, Family Room, Primary Bathroom, Full Bath, Half Bath
Interior
Interior Features Breakfast Area, Combination Dining/Living, Family Room Off Kitchen, Floor Plan - Open, Floor Plan - Traditional, Kitchen - Eat-In, Primary Bath(s), Recessed Lighting, Stall Shower, Upgraded Countertops, Wood Floors
Heating Forced Air
Cooling Central A/C
Flooring Hardwood
Fireplaces Type Mantel(s)
Equipment Dishwasher, Dryer, Oven/Range - Gas, Refrigerator, Stainless Steel Appliances, Washer
Fireplace Y
Appliance Dishwasher, Dryer, Oven/Range - Gas, Refrigerator, Stainless Steel Appliances, Washer
Heat Source Natural Gas
Exterior
Garage Spaces 2.0
Waterfront N
Water Access N
Accessibility None
Parking Type Other
Total Parking Spaces 2
Garage N
Building
Story 2
Sewer Public Sewer
Water Public
Architectural Style Federal
Level or Stories 2
Additional Building Above Grade, Below Grade
New Construction N
Schools
School District District Of Columbia Public Schools
Others
Pets Allowed Y
Senior Community No
Tax ID 0394//0871
Ownership Fee Simple
SqFt Source Assessor
Special Listing Condition Standard
Pets Description Cats OK, Dogs OK
Read Less Info
Want to know what your home might be worth? Contact us for a FREE valuation!

Our team is ready to help you sell your home for the highest possible price ASAP

Bought with Adrian Warner • Douglas Realty

"My job is to find and attract mastery-based agents to the office, protect the culture, and make sure everyone is happy! "






