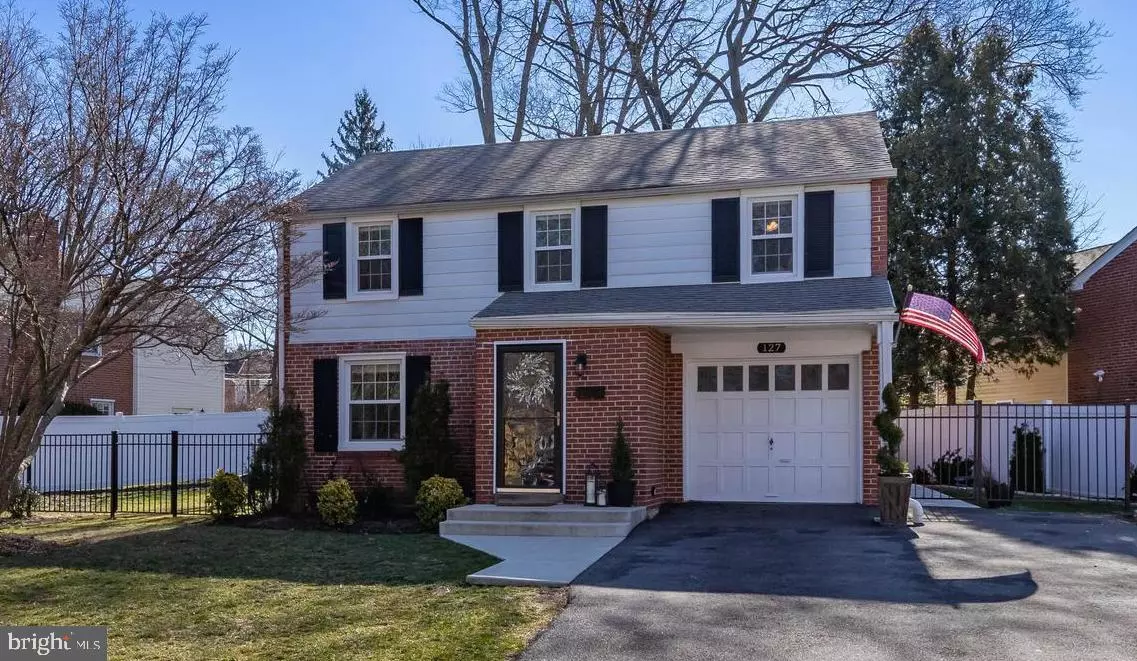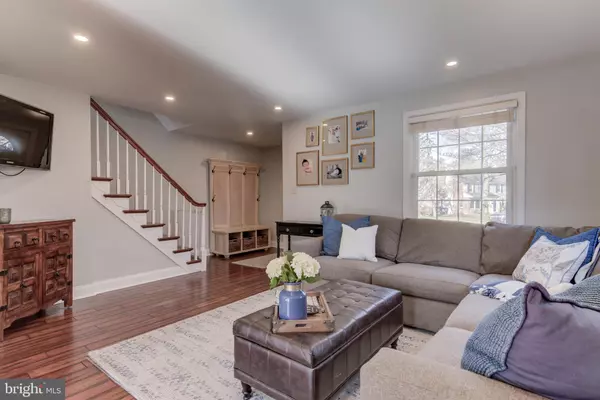$510,000
$499,900
2.0%For more information regarding the value of a property, please contact us for a free consultation.
3 Beds
2 Baths
1,410 SqFt
SOLD DATE : 06/14/2019
Key Details
Sold Price $510,000
Property Type Single Family Home
Sub Type Detached
Listing Status Sold
Purchase Type For Sale
Square Footage 1,410 sqft
Price per Sqft $361
Subdivision Conestoga Village
MLS Listing ID PADE475820
Sold Date 06/14/19
Style Colonial
Bedrooms 3
Full Baths 1
Half Baths 1
HOA Y/N N
Abv Grd Liv Area 1,410
Originating Board BRIGHT
Year Built 1945
Annual Tax Amount $5,509
Tax Year 2018
Lot Size 5,140 Sqft
Acres 0.12
Lot Dimensions 100.57 x 115.00
Property Description
Looking for open concept? You'll find it here in this wonderful 3 BD, 1.5 BA brick colonial with fresh neutral decor and gleaming new wood floors throughout the 1st floor. Luxurious, totally renovated and expanded upstairs Hall Bathroom with heated tile floor, large vanity, granite counters, Jacuzzi tub and separate stall shower with frameless glass enclosure and 2 shower heads. Rare upstairs Laundry area. Spacious Foyer, sunny Living Room, and Dining Room with large sliding glass doors to rear Patio. Kitchen has white cabinets, farmhouse-style sink, and stainless appliances including gas range, microwave, dishwasher, and refrigerator. Enjoy casual dining at the breakfast bar in the large peninsula, which has wood counters and offers ample workspace. Glass French doors lead to the patio and to the finished, larger-than-usual lower level Family Room with new Powder Room, neutral walls, new glass block windows, recessed lights, & durable tile wood plank-style flooring. Entertaining is enhanced by the convenient built-in Butler's Pantry with sink and stainless beverage refrigerator. Upstairs are three spacious bedrooms, all with wood floors, fresh paint, and closets. Extensive exterior improvements have been made to this property in the past few years, including new concrete pathways, expansive new rear patio, new landscaping, new shed, new estate-style fencing in front yard, and new vinyl privacy fencing in rear yard. 1-car Garage and expanded, repaved driveway with rare side-by-side parking - fits up to 4 vehicles. Basement storage closet, built-in shelving nook, and utility room with newer furnace and hot water heater. Quiet location in warm & inviting Conestoga Village neighborhood with activities which foster a strong sense of community. Highly-ranked Radnor Twp. Schools. Within walking distance of train stations, shops, restaurants, universities, and parks. Convenient to Blue Route, Airport, and Center City.
Location
State PA
County Delaware
Area Radnor Twp (10436)
Zoning RESIDENTIAL
Rooms
Other Rooms Living Room, Dining Room, Primary Bedroom, Bedroom 2, Bedroom 3, Kitchen, Family Room, Laundry, Utility Room, Bathroom 1, Half Bath
Basement Full, Fully Finished
Interior
Interior Features Combination Kitchen/Dining, Floor Plan - Open, Recessed Lighting, Wet/Dry Bar, WhirlPool/HotTub, Wood Floors
Heating Forced Air
Cooling Central A/C
Flooring Wood, Tile/Brick
Equipment Dishwasher, Dryer, Microwave, Oven/Range - Gas, Refrigerator, Stainless Steel Appliances, Washer, Water Heater
Fireplace N
Appliance Dishwasher, Dryer, Microwave, Oven/Range - Gas, Refrigerator, Stainless Steel Appliances, Washer, Water Heater
Heat Source Natural Gas
Laundry Upper Floor
Exterior
Exterior Feature Patio(s)
Parking Features Garage - Front Entry, Built In
Garage Spaces 3.0
Fence Decorative, Privacy, Vinyl
Water Access N
Roof Type Asphalt
Accessibility None
Porch Patio(s)
Attached Garage 1
Total Parking Spaces 3
Garage Y
Building
Story 2
Sewer Public Sewer
Water Public
Architectural Style Colonial
Level or Stories 2
Additional Building Above Grade, Below Grade
New Construction N
Schools
Elementary Schools Radnor
Middle Schools Radnor M
High Schools Radnor H
School District Radnor Township
Others
Senior Community No
Tax ID 36-07-04103-00
Ownership Fee Simple
SqFt Source Assessor
Special Listing Condition Standard
Read Less Info
Want to know what your home might be worth? Contact us for a FREE valuation!

Our team is ready to help you sell your home for the highest possible price ASAP

Bought with Lavinia Smerconish • Compass RE
"My job is to find and attract mastery-based agents to the office, protect the culture, and make sure everyone is happy! "






