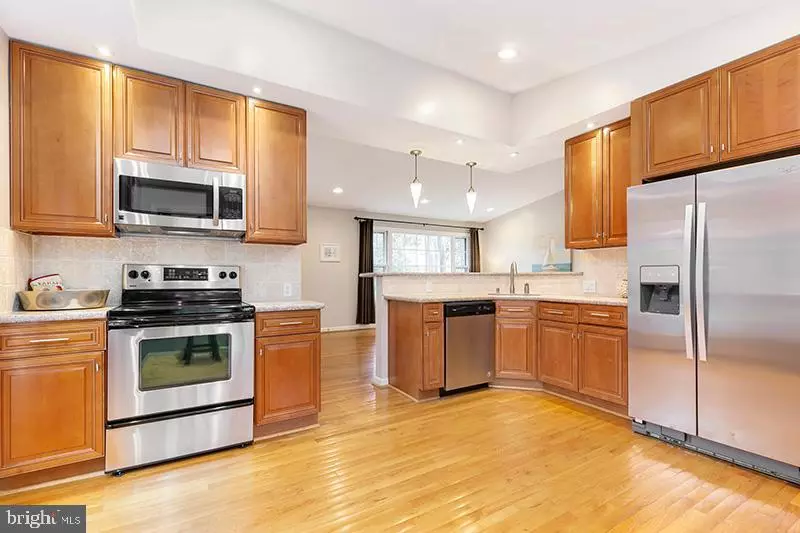$659,000
$669,000
1.5%For more information regarding the value of a property, please contact us for a free consultation.
4 Beds
3 Baths
1,882 SqFt
SOLD DATE : 06/14/2019
Key Details
Sold Price $659,000
Property Type Single Family Home
Sub Type Detached
Listing Status Sold
Purchase Type For Sale
Square Footage 1,882 sqft
Price per Sqft $350
Subdivision Collingwood On The Potomac
MLS Listing ID VAFX1050820
Sold Date 06/14/19
Style Split Level
Bedrooms 4
Full Baths 2
Half Baths 1
HOA Y/N N
Abv Grd Liv Area 1,480
Originating Board BRIGHT
Year Built 1961
Annual Tax Amount $7,134
Tax Year 2018
Lot Size 0.288 Acres
Acres 0.29
Property Description
TRULY MOVE-IN CONDITION RIGHT OFF THE PARKWAY NEXT TO THE RIVER...perfect for dog walking, biking, nature walks. Cute 3 level split in terrific location with very desirable schools. Main level interior walls removed for open concept living room, dining room combination with cathedral ceiling...NEWLY REFINISHED HARDWOOD FLOORS! Updated kitchen with new stainless steel frig, microwave, & dishwasher, 42" cabinets, ceramic tile backsplash, breakfast bar ...BEAUTIFUL HARDWOOD FLOORS AND RECENT PAINT. Upper level with 4 good size bedrooms, gorgeous hardwoods, updated hall and master baths 2011. Cozy lower level with wood burning fireplace, updated half bath, & walk-up stairs. large laundry/storage room. Situated on quiet street and level lot, easy access to GW Parkway, bike & walking trails. Nearby Waynewood private community pool memberships are available.YOU'LL LOVE LIVING HERE!!Kitchen remodel 2011 granite, ceramic tile backsplash & 42" cabinets, Frig, D/W, & microwave new 2018. HWH 2016. HVAC 2011. Roof 2014. Baths remodeled 2011.
Location
State VA
County Fairfax
Zoning 130
Rooms
Other Rooms Living Room, Dining Room, Primary Bedroom, Bedroom 2, Bedroom 3, Kitchen, Family Room, Laundry, Bathroom 2, Bathroom 3, Primary Bathroom
Basement Full
Interior
Hot Water Natural Gas
Cooling Central A/C
Flooring Hardwood, Carpet
Fireplaces Number 1
Equipment Built-In Microwave, Dishwasher, Disposal, Dryer, Refrigerator, Stainless Steel Appliances, Washer
Fireplace Y
Appliance Built-In Microwave, Dishwasher, Disposal, Dryer, Refrigerator, Stainless Steel Appliances, Washer
Heat Source Natural Gas
Exterior
Garage Spaces 2.0
Utilities Available Above Ground
Waterfront N
Water Access N
Roof Type Asphalt
Accessibility None
Parking Type Driveway
Total Parking Spaces 2
Garage N
Building
Story 3+
Foundation Block
Sewer Public Sewer
Water Public
Architectural Style Split Level
Level or Stories 3+
Additional Building Above Grade, Below Grade
Structure Type Dry Wall,Cathedral Ceilings
New Construction N
Schools
Elementary Schools Waynewood
Middle Schools Sandburg
High Schools West Potomac
School District Fairfax County Public Schools
Others
Senior Community No
Tax ID 1024 06060013
Ownership Fee Simple
SqFt Source Assessor
Special Listing Condition Standard
Read Less Info
Want to know what your home might be worth? Contact us for a FREE valuation!

Our team is ready to help you sell your home for the highest possible price ASAP

Bought with Melina Ogershok • Coldwell Banker Elite

"My job is to find and attract mastery-based agents to the office, protect the culture, and make sure everyone is happy! "






