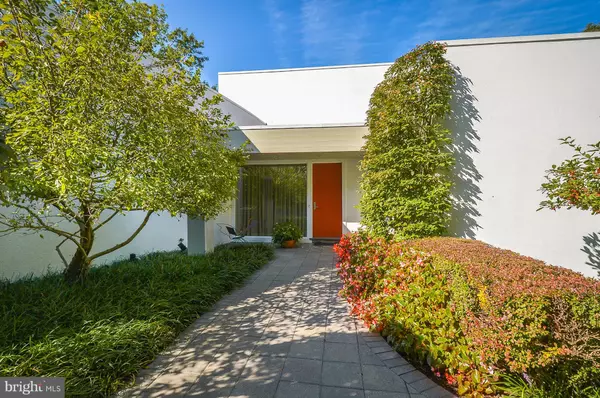$1,150,000
$1,300,000
11.5%For more information regarding the value of a property, please contact us for a free consultation.
3 Beds
3 Baths
4,892 SqFt
SOLD DATE : 06/13/2019
Key Details
Sold Price $1,150,000
Property Type Single Family Home
Sub Type Detached
Listing Status Sold
Purchase Type For Sale
Square Footage 4,892 sqft
Price per Sqft $235
Subdivision Gwynedd Valley
MLS Listing ID PAMC372670
Sold Date 06/13/19
Style Contemporary
Bedrooms 3
Full Baths 3
HOA Y/N N
Abv Grd Liv Area 4,562
Originating Board BRIGHT
Year Built 1990
Annual Tax Amount $11,916
Tax Year 2020
Lot Size 3.500 Acres
Acres 3.5
Lot Dimensions 408 x 547
Property Description
Circle down the meandering private driveway and tucked away, awaiting you, is an outstanding, one of kind, timeless, exceptional contemporary residence boasting the impressive architectural design of renowned Lynn Taylor-- with perhaps a glimpse of Frank Lloyd Wright? Delightful, tranquil 3.5 bucolic acres where nature whispers all around in heart of posh, upscale Gwynedd Valley & bordering the Wissahickon Creek and township open space area. Linger awhile appreciating the unique, memorable sculptures tastefully placed amongst the lush landscaping designed by acclaimed Gale Nurseries. The impressive, unique open floor plan featuring soaring ceilings and abundant windows allows for bright, sunny, cheerful surroundings plus marvelous views of the idyllic, parklike setting. Enjoy the stunning in-ground, heated pool or relax on the flagstone patio with its mesh covered trellis. Although nestled away from traffic and noise this incredible property is convenient to major roads and shopping including the new handsome Lower Gwynedd shopping center highlighting Whole Foods and the popular Arpeggio s restaurant. Adding to the ambience of the area is the newer YMCA and the abundance of parks including the interesting Treweryn walking area. What a remarkable place to call home! Breathtaking interior is captivating from every perspective beginning with the welcoming marble entrance foyer and into the dramatic two-story living room with soaring windows & dazzling sunlight. The focal point of this room is the unique, fascinating, full wall display balcony--perfect for highlighting of artwork or collections. The marble fireplace adds to the ambience and the stunning dining room makes this the perfect space to entertain. Updated white, chef s kitchen enhanced with 3 skylights, new granite counters, custom glass tile backsplash, expansive island, stainless appliances and ceramic tile floor. The adjoining breakfast room overlooks inground, heated pool, patio with spectacular plantings and abundant flowers. Inviting family room boasts wall of built-ins and double-sided fireplace overlooks kitchen area. Owner s suite area is a private retreat-- delightful place to relax or enjoy splendid views of the picture-perfect setting. Cheerful, spacious master bath features double marble vanity, tub, shower, commode room, dressing area, 2 walk-in closets with organizers. Two additional lovely bedrooms and hall bath. Finished lower level features bright office-- possible 4th bedroom plus large laundry room with full wall of built-ins. No worries here: home and stucco inspect done (remediation completed), water, well test done and pool certification done.1 yr warranty. Exceed your expectations!!
Location
State PA
County Montgomery
Area Lower Gwynedd Twp (10639)
Zoning A
Rooms
Other Rooms Living Room, Dining Room, Primary Bedroom, Bedroom 2, Bedroom 3, Kitchen, Family Room, Breakfast Room, Laundry, Office, Bathroom 1, Bathroom 2, Primary Bathroom
Basement Partially Finished
Main Level Bedrooms 3
Interior
Interior Features Built-Ins, Carpet, Cedar Closet(s), Ceiling Fan(s), Dining Area, Family Room Off Kitchen, Floor Plan - Open, Formal/Separate Dining Room, Kitchen - Eat-In, Kitchen - Gourmet, Kitchen - Island, Kitchen - Table Space, Primary Bath(s), Pantry, Recessed Lighting, Skylight(s), Sprinkler System, Stall Shower, Store/Office, Upgraded Countertops, Walk-in Closet(s), Water Treat System, Window Treatments
Hot Water Natural Gas
Heating Baseboard - Hot Water
Cooling Central A/C
Flooring Carpet, Ceramic Tile, Heated, Marble
Fireplaces Number 2
Fireplaces Type Gas/Propane, Wood
Equipment Built-In Microwave, Built-In Range, Central Vacuum, Compactor, Cooktop, Cooktop - Down Draft, Dishwasher, Disposal, Dryer, Dryer - Electric, Dryer - Front Loading, Exhaust Fan, Icemaker, Microwave, Oven - Self Cleaning, Oven - Single, Oven - Wall, Oven/Range - Electric, Refrigerator, Stainless Steel Appliances, Trash Compactor, Washer, Water Conditioner - Owned, Water Heater - High-Efficiency
Furnishings No
Fireplace Y
Window Features Double Pane,Casement,Energy Efficient,Insulated,Replacement,Screens,Skylights
Appliance Built-In Microwave, Built-In Range, Central Vacuum, Compactor, Cooktop, Cooktop - Down Draft, Dishwasher, Disposal, Dryer, Dryer - Electric, Dryer - Front Loading, Exhaust Fan, Icemaker, Microwave, Oven - Self Cleaning, Oven - Single, Oven - Wall, Oven/Range - Electric, Refrigerator, Stainless Steel Appliances, Trash Compactor, Washer, Water Conditioner - Owned, Water Heater - High-Efficiency
Heat Source Natural Gas
Laundry Lower Floor
Exterior
Exterior Feature Patio(s), Balcony
Garage Spaces 15.0
Pool In Ground
Utilities Available Cable TV, Phone, Phone Connected, Electric Available, Natural Gas Available
Water Access N
View Creek/Stream
Roof Type Flat
Accessibility None
Porch Patio(s), Balcony
Road Frontage Road Maintenance Agreement, Private
Total Parking Spaces 15
Garage N
Building
Lot Description Backs - Parkland, Cul-de-sac, Front Yard, Landscaping, Level, No Thru Street, Not In Development, Partly Wooded, Poolside, Private, Rear Yard, SideYard(s)
Story 1
Foundation Block, Crawl Space
Sewer Public Sewer
Water Well
Architectural Style Contemporary
Level or Stories 1
Additional Building Above Grade, Below Grade
Structure Type Plaster Walls,Cathedral Ceilings,2 Story Ceilings,Vaulted Ceilings
New Construction N
Schools
Elementary Schools Shady Grove
Middle Schools Wissahickon
High Schools Wissahickon Senior
School District Wissahickon
Others
Senior Community No
Tax ID 39-00-01765-707
Ownership Fee Simple
SqFt Source Assessor
Security Features Fire Detection System,Electric Alarm,Security System,Smoke Detector
Acceptable Financing Cash, Conventional
Horse Property N
Listing Terms Cash, Conventional
Financing Cash,Conventional
Special Listing Condition Standard
Read Less Info
Want to know what your home might be worth? Contact us for a FREE valuation!

Our team is ready to help you sell your home for the highest possible price ASAP

Bought with Ronald Bancroft • RE/MAX Legacy

"My job is to find and attract mastery-based agents to the office, protect the culture, and make sure everyone is happy! "






