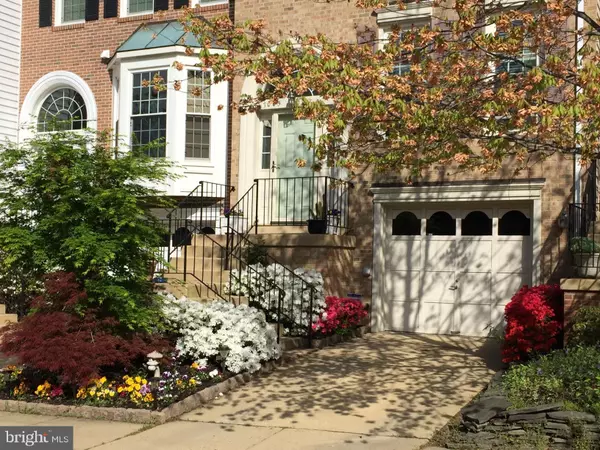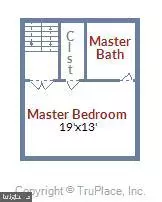$562,500
$562,500
For more information regarding the value of a property, please contact us for a free consultation.
3 Beds
4 Baths
1,600 SqFt
SOLD DATE : 06/03/2019
Key Details
Sold Price $562,500
Property Type Townhouse
Sub Type Interior Row/Townhouse
Listing Status Sold
Purchase Type For Sale
Square Footage 1,600 sqft
Price per Sqft $351
Subdivision Kingstowne
MLS Listing ID VAFX995898
Sold Date 06/03/19
Style Contemporary
Bedrooms 3
Full Baths 2
Half Baths 2
HOA Fees $113/mo
HOA Y/N Y
Abv Grd Liv Area 1,600
Originating Board BRIGHT
Year Built 1989
Annual Tax Amount $5,435
Tax Year 2018
Lot Size 1,600 Sqft
Acres 0.04
Property Description
Pride of ownership in this spacious light filled 4 level Garage TH! Totally updated! Dramatic 2 story living room with hardwood floors, palladium windows ceiling fans! Upgraded Kitchen, granite,stainless, beautiful tile backsplash, Hardwood floors!Every level with a bathroom!Oversized entertainment deck! Separate Master Bedroom level with vaulted ceiling, Stunning newer Master Bath, Walk in closet! Top level complete with 2 bedrooms and full bath! Spacious Light filled walkout lower level Family room! Fenced back yard with second deck wired for a hot tub!Garage and driveway parking! Extra street parking available!Upgraded Kitchen, granite,stainless!Every level with a bathroom!Minutes from Fort Belvoir, Springfield Metro, Kingstowne shops, Movie theaters and more! Better than new! Upgrades Galore! Please see floor plans in virtual tour! You will not be disappointed
Location
State VA
County Fairfax
Zoning 304
Direction Southeast
Rooms
Other Rooms Living Room, Dining Room, Bedroom 2, Kitchen, Family Room, Bedroom 1, Storage Room, Bathroom 3, Half Bath
Basement Full, Daylight, Partial, Garage Access, Walkout Level
Interior
Interior Features Breakfast Area, Ceiling Fan(s), Floor Plan - Open, Kitchen - Eat-In, Kitchen - Gourmet, Kitchen - Table Space, Primary Bath(s), Recessed Lighting, Walk-in Closet(s), Window Treatments, Wood Floors
Hot Water Natural Gas
Heating Central
Cooling Central A/C
Flooring Carpet, Ceramic Tile, Hardwood
Fireplaces Number 1
Equipment Built-In Microwave, Dishwasher, Disposal, Dryer, Icemaker, Refrigerator, Washer, Water Heater, Oven/Range - Electric
Fireplace Y
Window Features Palladian,Insulated
Appliance Built-In Microwave, Dishwasher, Disposal, Dryer, Icemaker, Refrigerator, Washer, Water Heater, Oven/Range - Electric
Heat Source Natural Gas
Exterior
Exterior Feature Deck(s)
Garage Basement Garage, Additional Storage Area, Garage - Front Entry, Garage Door Opener
Garage Spaces 2.0
Fence Rear
Amenities Available Basketball Courts, Community Center, Fitness Center, Jog/Walk Path, Pool - Outdoor, Tennis Courts, Tot Lots/Playground
Waterfront N
Water Access N
Accessibility None
Porch Deck(s)
Parking Type Attached Garage, Driveway, On Street
Attached Garage 1
Total Parking Spaces 2
Garage Y
Building
Story 3+
Sewer Public Sewer
Water Public
Architectural Style Contemporary
Level or Stories 3+
Additional Building Above Grade, Below Grade
New Construction N
Schools
Elementary Schools Hayfield
Middle Schools Hayfield Secondary School
High Schools Hayfield
School District Fairfax County Public Schools
Others
HOA Fee Include Common Area Maintenance,Management,Pool(s),Reserve Funds,Health Club
Senior Community No
Tax ID 0914 09290166
Ownership Fee Simple
SqFt Source Assessor
Special Listing Condition Standard
Read Less Info
Want to know what your home might be worth? Contact us for a FREE valuation!

Our team is ready to help you sell your home for the highest possible price ASAP

Bought with Kay Houghton • KW Metro Center

"My job is to find and attract mastery-based agents to the office, protect the culture, and make sure everyone is happy! "






