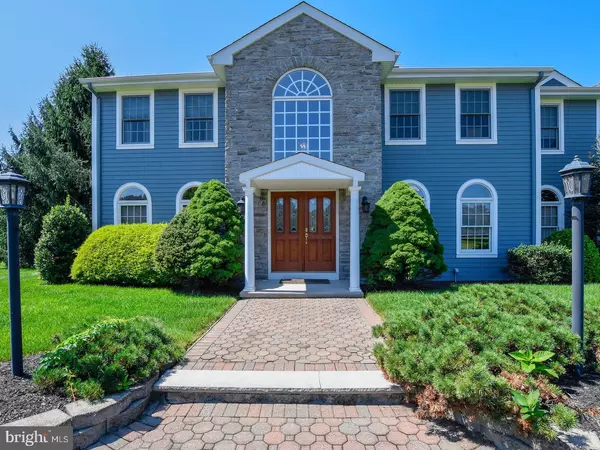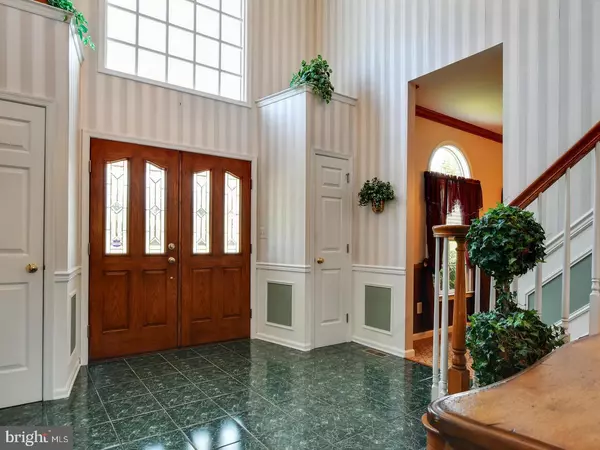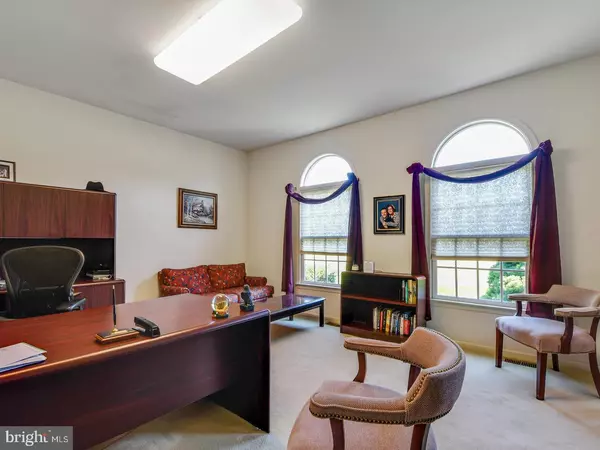$580,000
$594,900
2.5%For more information regarding the value of a property, please contact us for a free consultation.
4 Beds
4 Baths
3,406 SqFt
SOLD DATE : 06/12/2019
Key Details
Sold Price $580,000
Property Type Single Family Home
Listing Status Sold
Purchase Type For Sale
Square Footage 3,406 sqft
Price per Sqft $170
Subdivision None Available
MLS Listing ID NJSO111180
Sold Date 06/12/19
Style Colonial
Bedrooms 4
Full Baths 3
Half Baths 1
HOA Y/N N
Abv Grd Liv Area 3,406
Originating Board BRIGHT
Year Built 1994
Annual Tax Amount $18,094
Tax Year 2018
Lot Size 1.000 Acres
Acres 1.0
Lot Dimensions 0.00 x 0.00
Property Description
Mini estate in Skillman: Wonderful stately four bedroom, 24 year young colonial on 6 Acres. This property is (farmland assessed) and the house is built of stone and hardy board. This Immaculately maintained property offers an elegant foyer with a multi-level entrance and chandelier, a lovely ultra kitchen with island and granite countertops that includes seating, and all major matching appliances. Additionally a breakfast area overlooks a step down great room with stone fireplace and built-ins. On the first level is a comfortable office/living room and a formal dining room with chair rail and crown molding, a first-floor bedroom (au pair) with full modern bath. A pantry and laundry room with washer and dryer make up this first level. The upstairs includes huge game room with wet bar, skylights, oak wainscoting, cathedral ceiling and pool table. The master bedroom leads to the incredible master bath with steam shower, temperature control stall that is glass enclosed with travertine walls. There are two more bedrooms and two more full baths to make up this second level. Add to this a full, partially finished basement, gas 2 zone heat and central air, beautiful in ground pool that is fenced, outdoor shower and cabana with kitchen and half bath, two-car attached garage, large rear covered deck. Plus many other amenities.
Location
State NJ
County Somerset
Area Montgomery Twp (21813)
Zoning RES
Rooms
Other Rooms Living Room, Dining Room, Primary Bedroom, Bedroom 2, Bedroom 3, Bedroom 4, Kitchen, Game Room, Family Room, Laundry
Basement Full, Partially Finished
Main Level Bedrooms 1
Interior
Interior Features Bar, Breakfast Area, Carpet, Ceiling Fan(s), Chair Railings, Crown Moldings, Dining Area, Double/Dual Staircase, Family Room Off Kitchen, Floor Plan - Traditional, Kitchen - Eat-In, Kitchen - Island, Primary Bath(s), Recessed Lighting, Sprinkler System, Stall Shower, Walk-in Closet(s), Wet/Dry Bar, Wood Floors
Hot Water Natural Gas
Heating Forced Air
Cooling Central A/C
Flooring Carpet, Ceramic Tile, Hardwood
Fireplaces Number 1
Equipment Built-In Microwave, Dishwasher, Dryer, Instant Hot Water, Icemaker, Oven - Self Cleaning, Refrigerator, Stove, Washer, Water Heater
Furnishings No
Fireplace Y
Appliance Built-In Microwave, Dishwasher, Dryer, Instant Hot Water, Icemaker, Oven - Self Cleaning, Refrigerator, Stove, Washer, Water Heater
Heat Source Natural Gas
Laundry Main Floor
Exterior
Exterior Feature Deck(s), Roof
Parking Features Garage - Side Entry, Garage Door Opener
Garage Spaces 2.0
Pool In Ground, Heated, Filtered
Utilities Available Phone Connected, Natural Gas Available, Electric Available
Water Access N
Roof Type Asphalt
Accessibility None
Porch Deck(s), Roof
Attached Garage 2
Total Parking Spaces 2
Garage Y
Building
Story 2
Sewer On Site Septic
Water Private, Well
Architectural Style Colonial
Level or Stories 2
Additional Building Above Grade, Below Grade
Structure Type Cathedral Ceilings
New Construction N
Schools
Middle Schools Montgomery Township Upper
High Schools Montgomery Township
School District Montgomery Township Public Schools
Others
Senior Community No
Tax ID 13-11001-00056 01
Ownership Fee Simple
SqFt Source Assessor
Acceptable Financing Conventional
Listing Terms Conventional
Financing Conventional
Special Listing Condition Standard
Read Less Info
Want to know what your home might be worth? Contact us for a FREE valuation!

Our team is ready to help you sell your home for the highest possible price ASAP

Bought with Halli D Eckhoff • Coldwell Banker Hearthside-Lahaska
"My job is to find and attract mastery-based agents to the office, protect the culture, and make sure everyone is happy! "






