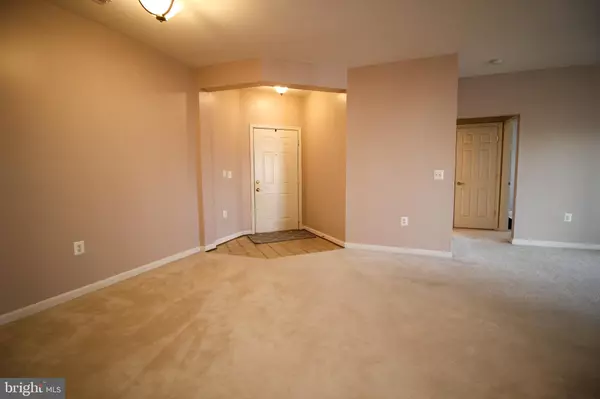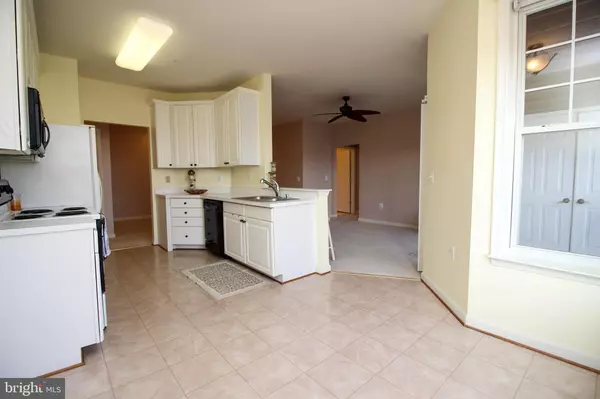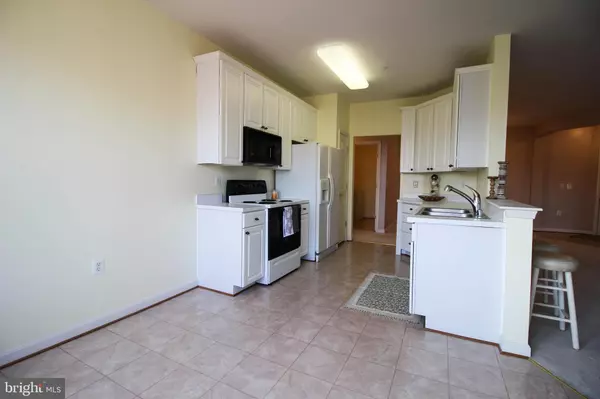$174,000
$179,900
3.3%For more information regarding the value of a property, please contact us for a free consultation.
2 Beds
2 Baths
1,145 SqFt
SOLD DATE : 06/12/2019
Key Details
Sold Price $174,000
Property Type Condo
Sub Type Condo/Co-op
Listing Status Sold
Purchase Type For Sale
Square Footage 1,145 sqft
Price per Sqft $151
Subdivision Greenhaven
MLS Listing ID MDHR231156
Sold Date 06/12/19
Style Unit/Flat
Bedrooms 2
Full Baths 2
Condo Fees $255/mo
HOA Y/N N
Abv Grd Liv Area 1,145
Originating Board BRIGHT
Year Built 1998
Annual Tax Amount $1,558
Tax Year 2018
Lot Dimensions 0.00 x 0.00
Property Description
NO STAIRS! This 2 bedroom, 2 bath SUN-FILLED condo is located in an elevator building directly across from the club house, pool, exercise room & tennis courts! Enjoy your relaxing screened in balcony this summer- 42" kitchen cabinets- 9' ceilings- Nice master suite w/ his & hers closets- Large master bath w/ double sinks- Convenient location minutes to downtown Bel Air! These condos are selling quick....Don't miss out on this one! Plenty of extra parking available! Additional $80 mo assessment applies until 2020. This was a 5 year assessment applied to all units for siding, roofing, elevator update, swimming pool maintenance, parking lot etc... $1600 balance remaining
Location
State MD
County Harford
Zoning R3
Direction South
Rooms
Other Rooms Living Room, Dining Room, Primary Bedroom, Bedroom 2, Kitchen, Laundry, Screened Porch
Main Level Bedrooms 2
Interior
Interior Features Breakfast Area, Carpet, Ceiling Fan(s), Combination Dining/Living, Entry Level Bedroom, Kitchen - Table Space
Hot Water Natural Gas
Heating Forced Air
Cooling Central A/C, Ceiling Fan(s)
Flooring Carpet, Vinyl, Ceramic Tile
Equipment Built-In Microwave, Dishwasher, Disposal, Dryer, Dryer - Gas, Oven/Range - Electric, Refrigerator, Washer
Fireplace N
Appliance Built-In Microwave, Dishwasher, Disposal, Dryer, Dryer - Gas, Oven/Range - Electric, Refrigerator, Washer
Heat Source Natural Gas
Laundry Washer In Unit, Dryer In Unit
Exterior
Exterior Feature Balcony, Screened
Amenities Available Club House, Common Grounds, Elevator, Exercise Room, Pool - Outdoor, Tennis Courts
Waterfront N
Water Access N
Accessibility Elevator, Level Entry - Main, No Stairs
Porch Balcony, Screened
Parking Type Parking Lot, On Street
Garage N
Building
Story 1
Unit Features Garden 1 - 4 Floors
Sewer Public Sewer
Water Public
Architectural Style Unit/Flat
Level or Stories 1
Additional Building Above Grade, Below Grade
Structure Type 9'+ Ceilings
New Construction N
Schools
Elementary Schools Prospect Mill
Middle Schools Southampton
High Schools C Milton Wright
School District Harford County Public Schools
Others
Pets Allowed Y
HOA Fee Include Ext Bldg Maint,Lawn Maintenance,Management,Pool(s),Snow Removal,Sewer,Trash,Water
Senior Community No
Tax ID 03-331059
Ownership Condominium
Security Features Sprinkler System - Indoor
Special Listing Condition Standard
Pets Description Dogs OK, Cats OK, Size/Weight Restriction
Read Less Info
Want to know what your home might be worth? Contact us for a FREE valuation!

Our team is ready to help you sell your home for the highest possible price ASAP

Bought with Laura M Snyder • American Premier Realty, LLC

"My job is to find and attract mastery-based agents to the office, protect the culture, and make sure everyone is happy! "






