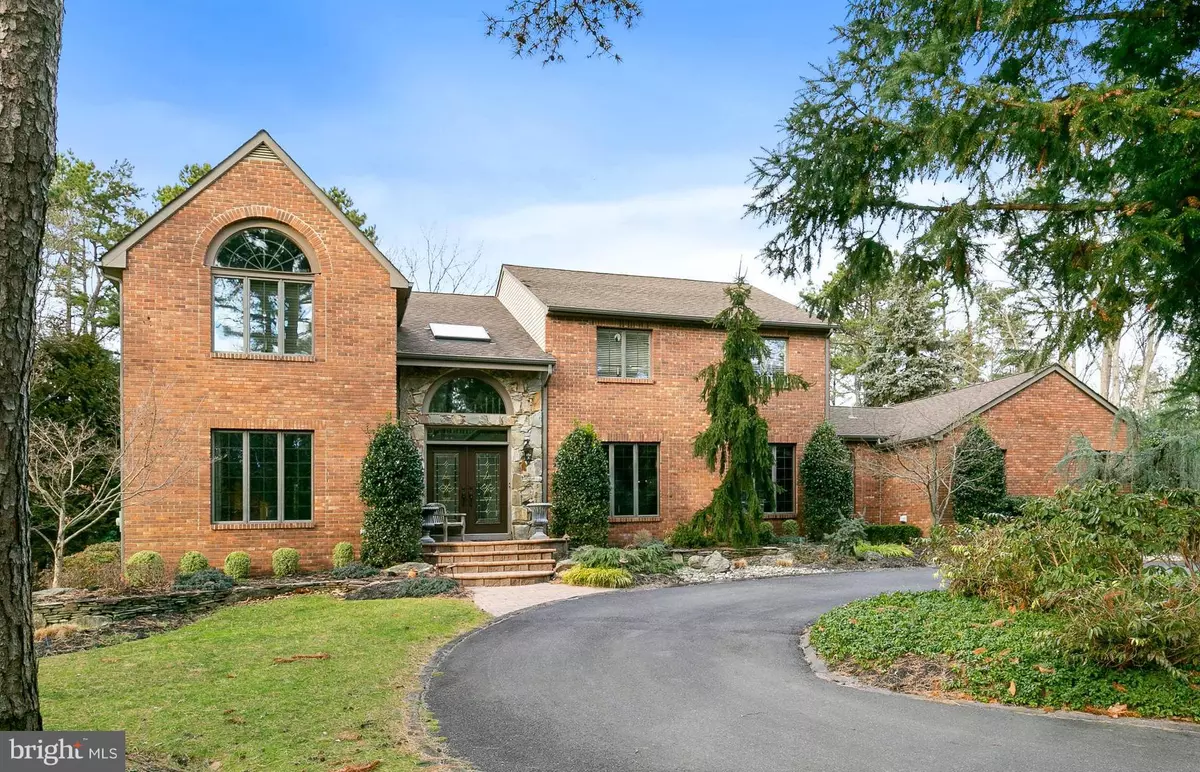$650,000
$685,000
5.1%For more information regarding the value of a property, please contact us for a free consultation.
4 Beds
3 Baths
3,644 SqFt
SOLD DATE : 06/12/2019
Key Details
Sold Price $650,000
Property Type Single Family Home
Sub Type Detached
Listing Status Sold
Purchase Type For Sale
Square Footage 3,644 sqft
Price per Sqft $178
Subdivision Highbridge
MLS Listing ID NJBL246476
Sold Date 06/12/19
Style Traditional
Bedrooms 4
Full Baths 2
Half Baths 1
HOA Y/N N
Abv Grd Liv Area 3,644
Originating Board BRIGHT
Year Built 1987
Annual Tax Amount $17,933
Tax Year 2019
Lot Size 1.140 Acres
Acres 1.14
Property Description
Located in one of Medford s premier communities, and situated on a professionally landscaped lot, this stately executive brick home is impeccably appointed throughout. This extraordinary home offers elegant design and architectural choices throughout, while retaining the warmth and comfort of a place you would want to call home. Soaring entryway ceilings, gleaming hardwood floors, stunning wood trim, crown molding and chair rails, are just a few of the details that will take your breath away. The kitchen is often thought of as the heart of the home and this kitchen is exceptional with granite countertops and tile backsplash, a substantial island with double granite breakfast bar, and buffet-style built-in storage. High-end stainless steel appliances include a 5 burner gas cooktop with downdraft vent, two in-island ovens, warming drawer, dishwasher, built-in microwave, and custom paneled refrigerator. Enjoying all of those gourmet meals in the breakfast room is a delight as you gaze out at the scenic views of the backyard. This home was designed for hosting fabulous gatherings, starting with the family room which features an inviting gas fireplace with stone surround and a granite topped wet bar with wine storage. Gorgeous pocket doors separate the family room and the living room which features amazing custom millwork. The main floor also boasts an impressive formal dining room, spacious laundry room, and a convenient room off the kitchen which would be ideal as an office, den, or possible 5th bedroom. Up the striking staircase you will find the master suite with a grand double door entry. The magnificent master bath features a generous jetted tub, glass surround shower, and dual sink vanity with a center storage tower. The jaw dropping walk-in closet offers a custom organizational system and built-in makeup vanity. The three additional bedrooms share a nice-sized, updated hall bath with plenty of storage space for extra towels. The finished basement houses a true showpiece; a temperature and humidity controlled wine cellar which holds over 600 bottles. Enjoy a bottle from your collection at the built-in bar or in front of the gas fireplace. Summertime staycations await you in this amazing resort like yard which features an in-ground Gunite salt-water pool and incredible cabana with kitchenette and half bath. The list of amenities this home has to offer is impressive! Home is a place you should love to be, and you are going to love this home.
Location
State NJ
County Burlington
Area Medford Twp (20320)
Zoning RGD
Rooms
Other Rooms Living Room, Dining Room, Primary Bedroom, Bedroom 2, Bedroom 3, Bedroom 4, Kitchen, Game Room, Family Room, Den, Exercise Room, Laundry, Bathroom 1, Primary Bathroom
Basement Fully Finished
Interior
Interior Features Attic, Breakfast Area, Built-Ins, Carpet, Ceiling Fan(s), Crown Moldings, Family Room Off Kitchen, Floor Plan - Traditional, Kitchen - Island, Recessed Lighting, Pantry, Skylight(s), Upgraded Countertops, Wainscotting, Walk-in Closet(s), Wet/Dry Bar, Wine Storage, Wood Floors
Hot Water Natural Gas
Heating Forced Air
Cooling Central A/C
Flooring Ceramic Tile, Hardwood, Partially Carpeted
Fireplaces Number 2
Fireplaces Type Gas/Propane, Mantel(s), Stone
Equipment Built-In Microwave, Built-In Range, Cooktop - Down Draft, Dishwasher, Dryer, Energy Efficient Appliances, Extra Refrigerator/Freezer, Refrigerator, Stainless Steel Appliances, Washer
Fireplace Y
Appliance Built-In Microwave, Built-In Range, Cooktop - Down Draft, Dishwasher, Dryer, Energy Efficient Appliances, Extra Refrigerator/Freezer, Refrigerator, Stainless Steel Appliances, Washer
Heat Source Natural Gas
Laundry Main Floor
Exterior
Exterior Feature Patio(s)
Parking Features Built In, Garage Door Opener, Inside Access
Garage Spaces 2.0
Pool In Ground, Saltwater
Water Access N
Roof Type Pitched,Shingle
Accessibility None
Porch Patio(s)
Attached Garage 2
Total Parking Spaces 2
Garage Y
Building
Story 3+
Sewer On Site Septic
Water Public
Architectural Style Traditional
Level or Stories 3+
Additional Building Above Grade, Below Grade
New Construction N
Schools
Elementary Schools Taunton Forge E.S.
Middle Schools Medford Township Memorial
High Schools Shawnee H.S.
School District Medford Township Public Schools
Others
Senior Community No
Tax ID 20-06501 04-00003
Ownership Fee Simple
SqFt Source Assessor
Security Features Electric Alarm,Security System
Special Listing Condition Standard
Read Less Info
Want to know what your home might be worth? Contact us for a FREE valuation!

Our team is ready to help you sell your home for the highest possible price ASAP

Bought with Ian J Rossman • BHHS Fox & Roach-Mt Laurel
"My job is to find and attract mastery-based agents to the office, protect the culture, and make sure everyone is happy! "

