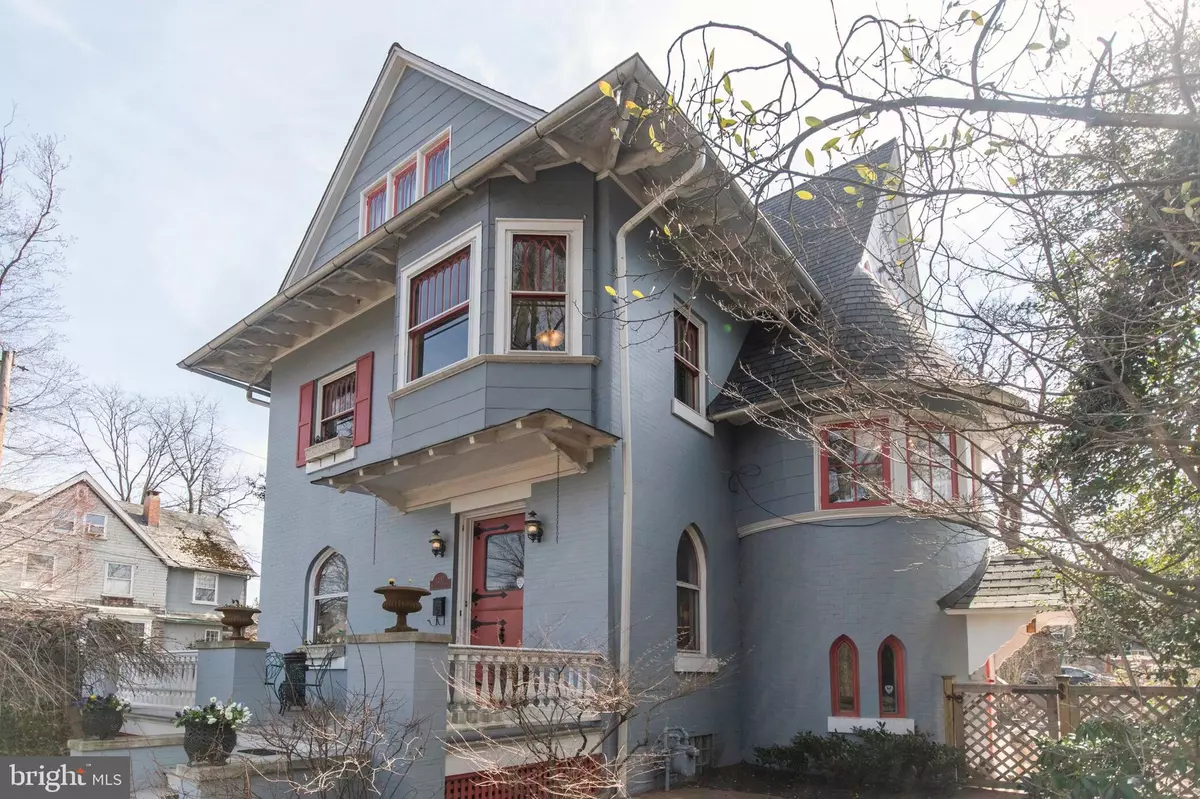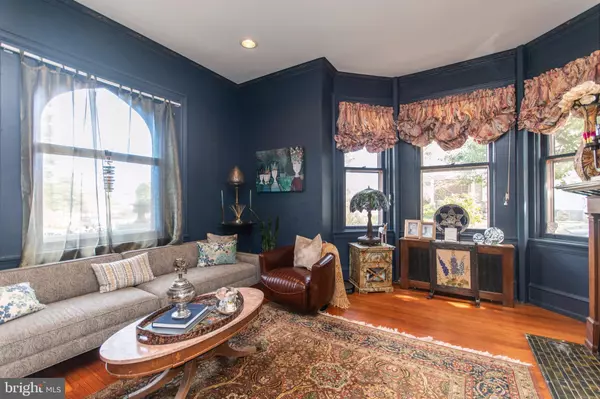$417,500
$417,500
For more information regarding the value of a property, please contact us for a free consultation.
5 Beds
4 Baths
3,209 SqFt
SOLD DATE : 06/10/2019
Key Details
Sold Price $417,500
Property Type Single Family Home
Sub Type Detached
Listing Status Sold
Purchase Type For Sale
Square Footage 3,209 sqft
Price per Sqft $130
Subdivision Elkins Park
MLS Listing ID PAMC556750
Sold Date 06/10/19
Style Colonial
Bedrooms 5
Full Baths 3
Half Baths 1
HOA Y/N N
Abv Grd Liv Area 3,209
Originating Board BRIGHT
Year Built 1900
Annual Tax Amount $9,146
Tax Year 2020
Lot Size 9,800 Sqft
Acres 0.22
Lot Dimensions 70.00 x 0.00
Property Description
Welcome to 1200 Melrose Avenue, a truly special one of a kind home located in the heart of Elkins Park!! Full of character and charm down to the last detail!! This beautiful brick Victorian sits majestically on the corner with gorgeous gardens and walkways. Approaching the house, you immediately take notice of the large front porch (added 10 years ago) and oversized Dutch Door that leads into the center hall entryway. Gorgeous original crown molding detail, arched doorways, oversized windows, recessed lighting and beautifully finished hardwood floors are found throughout. Moving from room to room, you feel the amazing vibe that this special home radiates. The Parlor/Living Room boats a fabulous wood burning fireplace with eclectic tile details, giving a warm yet elegant feel. The spacious Family Room has a gas fireplace, exposed wood beams and original window detail that overlooks the dramatic Formal Dining Room this stunning room has a curved wall of windows allowing breathtaking views of the back yard, and has a door leading outside. The extremely spacious Eat-In Kitchen has SO many special details, from the large island with labradorite granite countertops, to the gorgeous backsplash and cherry wood custom built cabinetry. This totally remodeled space is a cook s dream!!! door leading to the back porch. You will love the 6 burner gas Viking Professional range complete with range hood, as well as the Bosch dishwasher, deep sink and large eating area. Walk right out to the back porch and beautiful grounds. Completing the first floor is a Powder Room and a Laundry Room. Leading to the second floor, the beautiful staircase is highlighted by a shower stopper 2nd floor landing, with curved walls, many windows and pretty bench window seat. The Master Bedroom has double closets, a charming window seat, and a magnificent brand new Ensuite Bathroom the large glass shower has exquisite mosaic tile details, pretty tile flooring, linen closets and a wall of privacy windows. A large walk-in closet was also added. This floor features 3 additional spacious rooms (currently used as Bedrooms, can be great for office, bonus room) a Hall Bathroom with shower/tub and many beautiful tile details. The 3rd floor features 3 more rooms (currently Bedrooms, can be office or bonus room) each with their own bit of character and charm, and a third Full Bathroom with a shower/tub. The unfinished basement can be used for additional storage and has access to the backyard. The exterior of the home is just as special as the interior, with wonderful outdoor spaces, beautiful gardens, and large rear deck. Fenced in area for dogs, and an electric dog fence! New roof installed approximately 2007. New heater installed 2008. Five (5) mini splits have been added for your air conditioning and heating efficiency! The third floor has window air conditioners. This beautiful home is located in walking distance to the Elkins Park/Melrose Park train stations, and the shops and restaurants of downtown Elkins Park, as well as the new apothecary, Sparrow + Hawk. Close to Route 309 & and Center City. This home won t last long, so call to schedule your appointment today!!
Location
State PA
County Montgomery
Area Cheltenham Twp (10631)
Zoning R4
Rooms
Other Rooms Living Room, Dining Room, Primary Bedroom, Bedroom 2, Bedroom 3, Bedroom 4, Bedroom 5, Kitchen, Family Room
Basement Full, Unfinished
Interior
Interior Features Air Filter System, Built-Ins, Ceiling Fan(s), Crown Moldings, Curved Staircase, Exposed Beams, Family Room Off Kitchen, Floor Plan - Traditional, Formal/Separate Dining Room, Kitchen - Eat-In, Kitchen - Island, Primary Bath(s), Recessed Lighting, Stain/Lead Glass, Upgraded Countertops, Window Treatments, Wood Floors
Hot Water Natural Gas
Heating Hot Water
Cooling Ceiling Fan(s), Window Unit(s), Other
Flooring Hardwood, Tile/Brick
Fireplaces Number 2
Fireplaces Type Gas/Propane, Screen, Wood
Equipment Built-In Microwave, Built-In Range, Compactor, Dishwasher, Disposal, Microwave, Oven/Range - Gas, Range Hood, Six Burner Stove, Stainless Steel Appliances
Fireplace Y
Appliance Built-In Microwave, Built-In Range, Compactor, Dishwasher, Disposal, Microwave, Oven/Range - Gas, Range Hood, Six Burner Stove, Stainless Steel Appliances
Heat Source Natural Gas
Laundry Main Floor
Exterior
Exterior Feature Porch(es), Patio(s)
Waterfront N
Water Access N
Accessibility None
Porch Porch(es), Patio(s)
Parking Type Driveway
Garage N
Building
Story 3+
Sewer Public Sewer
Water Public
Architectural Style Colonial
Level or Stories 3+
Additional Building Above Grade, Below Grade
New Construction N
Schools
School District Cheltenham
Others
Senior Community No
Tax ID 31-00-18949-001
Ownership Fee Simple
SqFt Source Estimated
Security Features Security System
Horse Property N
Special Listing Condition Standard
Read Less Info
Want to know what your home might be worth? Contact us for a FREE valuation!

Our team is ready to help you sell your home for the highest possible price ASAP

Bought with Sarah West • BHHS Fox & Roach-Haverford

"My job is to find and attract mastery-based agents to the office, protect the culture, and make sure everyone is happy! "






