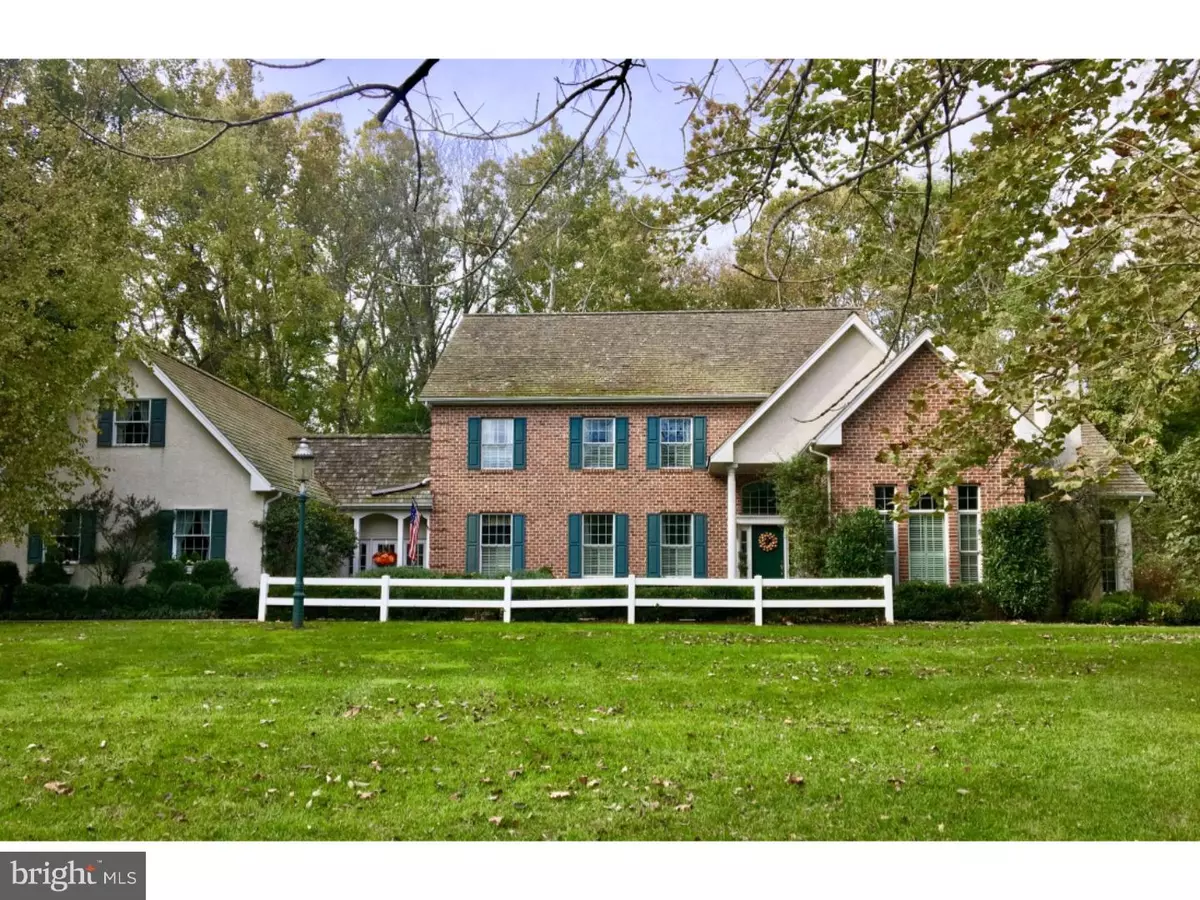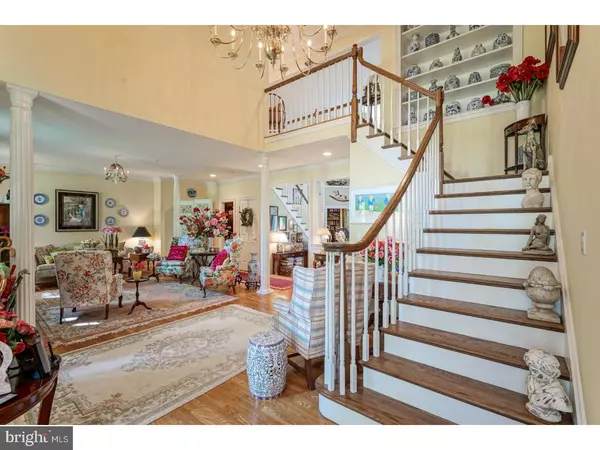$921,000
$1,195,000
22.9%For more information regarding the value of a property, please contact us for a free consultation.
3 Beds
4 Baths
3,828 SqFt
SOLD DATE : 05/30/2019
Key Details
Sold Price $921,000
Property Type Single Family Home
Sub Type Detached
Listing Status Sold
Purchase Type For Sale
Square Footage 3,828 sqft
Price per Sqft $240
Subdivision Country Club Ests
MLS Listing ID 1001248693
Sold Date 05/30/19
Style Colonial
Bedrooms 3
Full Baths 3
Half Baths 1
HOA Y/N N
Abv Grd Liv Area 3,828
Originating Board TREND
Year Built 1996
Annual Tax Amount $16,722
Tax Year 2018
Lot Size 1.699 Acres
Acres 1.7
Lot Dimensions 243
Property Description
Welcome to this gracious custom brick colonial situated on a beautifully manicured and private lot in desirable Whitemarsh. As you step inside, you are greeted by an elegant staircase and a grand foyer/parlor area which adjoins the dining room and the fabulous two story great room. The open and light-filled great room offers a gas fireplace, a wall of doors and windows which overlooks the back terrace, a staircase to the second floor and custom floor to ceiling built-ins. Just beyond this dramatic space is the cozy and handsome library, also a perfect place to call an office. The comfortable eat-in chefs kitchen overlooks the magnificent gardens and offers tons of space including two island work spaces, plenty of cabinets, a pantry, a desk area and a spacious breakfast/dining area. The first floor also includes an expansive Master Suite with a lovely sitting area with a gas fireplace. The walk-in closets and huge bathroom with whirlpool tub complete this first floor suite. Upstairs, the second floor hallway overlooks the great room and includes a princess suite and two additional bedrooms. Let's not forget the very large finished walk-out basement. You won't believe the amount of living space and storage space! Other important features include a first floor laundry room and breezeway which connects to the 3 car garage, hardwood floors, central air and gas heating, beautiful millwork and detail throughout . The lot is unlike any other. The home is set back from the road and the back yard is surrounded by woods and bordered by stone walls of what was a quarry, making this property unbelievably private. The gracious and beautifully designed flowering garden with white picket fence reminiscent of an English garden is a little slice of heaven offering ongoing blooms throughout the season. Centrally located, minutes to area shopping, Chestnut Hill, area golf courses and so much more. Don't miss out on a wonderful opportunity to live in a turn- key home in a terrific location!
Location
State PA
County Montgomery
Area Whitemarsh Twp (10665)
Zoning AA
Rooms
Other Rooms Living Room, Dining Room, Primary Bedroom, Bedroom 2, Bedroom 3, Kitchen, Family Room, Bedroom 1, Other
Basement Full, Outside Entrance
Interior
Interior Features Primary Bath(s), Kitchen - Island, Butlers Pantry, Kitchen - Eat-In
Hot Water Natural Gas
Heating Forced Air
Cooling Central A/C
Flooring Wood, Fully Carpeted, Tile/Brick
Fireplaces Number 2
Fireplaces Type Gas/Propane
Equipment Disposal
Fireplace Y
Appliance Disposal
Heat Source Natural Gas
Laundry Main Floor
Exterior
Exterior Feature Patio(s)
Parking Features Inside Access
Garage Spaces 6.0
Water Access N
Roof Type Pitched
Accessibility None
Porch Patio(s)
Attached Garage 3
Total Parking Spaces 6
Garage Y
Building
Lot Description Front Yard, Rear Yard
Story 2
Foundation Concrete Perimeter
Sewer Community Septic Tank, Private Septic Tank
Water Public
Architectural Style Colonial
Level or Stories 2
Additional Building Above Grade
Structure Type 9'+ Ceilings
New Construction N
Schools
School District Colonial
Others
HOA Fee Include Sewer
Senior Community No
Tax ID 65-00-02627-008
Ownership Fee Simple
SqFt Source Assessor
Special Listing Condition Standard
Read Less Info
Want to know what your home might be worth? Contact us for a FREE valuation!

Our team is ready to help you sell your home for the highest possible price ASAP

Bought with Teresa Maginnis • BHHS Fox & Roach-Chestnut Hill
"My job is to find and attract mastery-based agents to the office, protect the culture, and make sure everyone is happy! "






