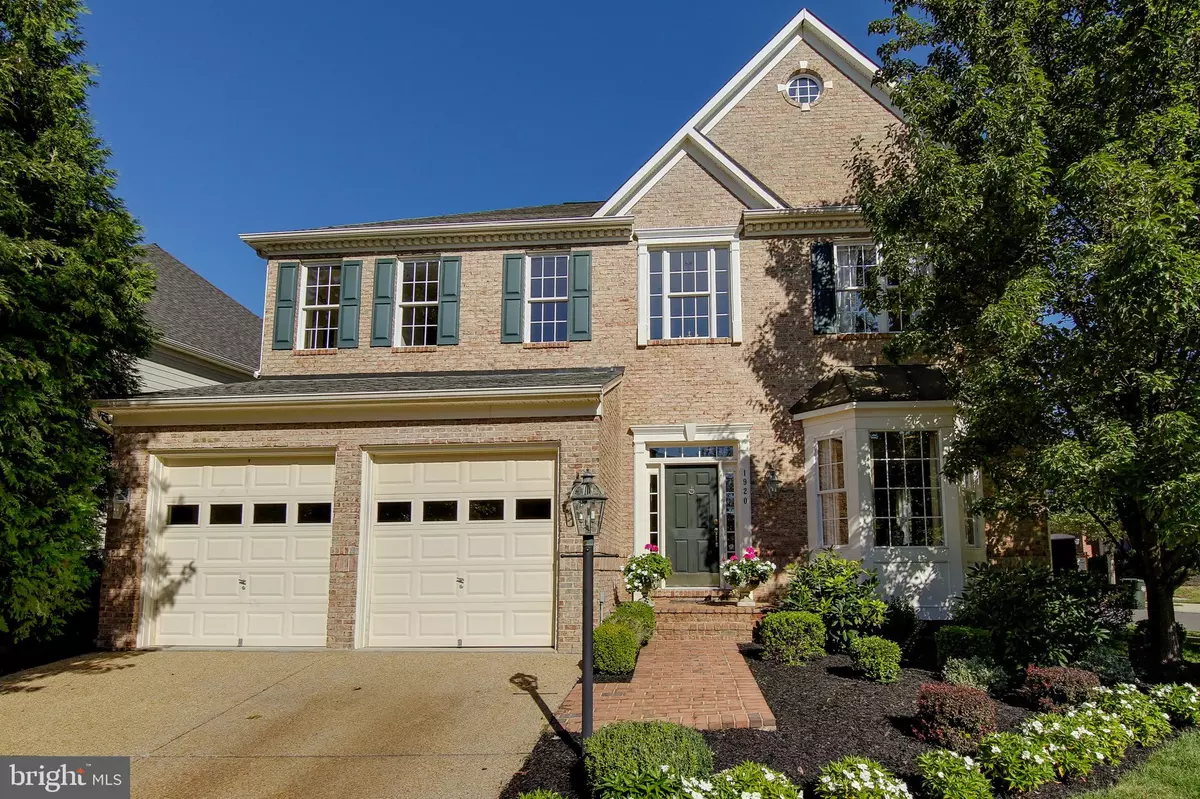$1,000,000
$1,025,000
2.4%For more information regarding the value of a property, please contact us for a free consultation.
4 Beds
4 Baths
3,403 SqFt
SOLD DATE : 06/07/2019
Key Details
Sold Price $1,000,000
Property Type Single Family Home
Sub Type Detached
Listing Status Sold
Purchase Type For Sale
Square Footage 3,403 sqft
Price per Sqft $293
Subdivision Tysons Trace
MLS Listing ID VAFX1051638
Sold Date 06/07/19
Style Traditional
Bedrooms 4
Full Baths 3
Half Baths 1
HOA Fees $100/qua
HOA Y/N Y
Abv Grd Liv Area 3,053
Originating Board BRIGHT
Year Built 2002
Annual Tax Amount $10,842
Tax Year 2018
Lot Size 5,993 Sqft
Acres 0.14
Property Description
OPEN HOUSE 4/14 1-3pm Welcome to an all-brick executive home nestled on a landscaped corner lot. Hardwood floors and natural light welcome you through the open floorplan. Formal living and dining rooms boast a bay window and glass French doors. The great room features a gas fireplace and plantation shutters and offers space for entertaining. The gourmet kitchen offers an island, amply cabinetry and a corner pantry. A French door leads from the breakfast nook to the welcoming deck overlooking a private back yard with tree screening. A powder room, laundry area and access to 2-car garage complete this level. Upstairs, the master suite offers an oasis with dramatic dual French doors and tray ceiling, large sitting area, ample walk-in closet space and a pristine spa bath with dual vanities and soaking tub. Three additional bedrooms and a hall bath complete this level. The lower level of this home is spacious and includes a large recreational room, a den perfect for a home office or exercise room, a full bath and ample storage. The location is unmatched with close proximity to the Tyson s Corner area, downtown Vienna, Rt. 495 and I66, and the newly expanded Silver Line Metro.
Location
State VA
County Fairfax
Zoning 304
Rooms
Other Rooms Living Room, Dining Room, Primary Bedroom, Bedroom 2, Bedroom 3, Bedroom 4, Kitchen, Family Room, Den, Foyer, Great Room, Laundry, Mud Room, Storage Room, Primary Bathroom, Full Bath, Half Bath
Basement Full, Walkout Stairs, Rear Entrance
Interior
Interior Features Attic, Breakfast Area, Carpet, Chair Railings, Crown Moldings, Dining Area, Family Room Off Kitchen, Floor Plan - Open, Formal/Separate Dining Room, Kitchen - Eat-In, Kitchen - Gourmet, Kitchen - Island, Kitchen - Table Space, Primary Bath(s), Pantry, Recessed Lighting, Walk-in Closet(s), Window Treatments, Wood Floors, Other, Sprinkler System
Hot Water Natural Gas
Heating Forced Air
Cooling Central A/C, Zoned
Flooring Wood, Carpet, Ceramic Tile
Fireplaces Number 1
Fireplaces Type Mantel(s), Gas/Propane, Fireplace - Glass Doors
Equipment Built-In Microwave, Cooktop, Dryer, Disposal, Dishwasher, Exhaust Fan, Oven - Wall, Refrigerator, Washer, Water Heater
Fireplace Y
Window Features Bay/Bow,Atrium,Palladian
Appliance Built-In Microwave, Cooktop, Dryer, Disposal, Dishwasher, Exhaust Fan, Oven - Wall, Refrigerator, Washer, Water Heater
Heat Source Natural Gas
Laundry Main Floor
Exterior
Exterior Feature Deck(s)
Garage Garage - Front Entry
Garage Spaces 2.0
Water Access N
View Trees/Woods
Accessibility None
Porch Deck(s)
Attached Garage 2
Total Parking Spaces 2
Garage Y
Building
Lot Description Corner, Rear Yard
Story 3+
Sewer Public Sewer
Water Public
Architectural Style Traditional
Level or Stories 3+
Additional Building Above Grade, Below Grade
Structure Type 2 Story Ceilings,9'+ Ceilings,Tray Ceilings
New Construction N
Schools
Elementary Schools Freedom Hill
Middle Schools Kilmer
High Schools Marshall
School District Fairfax County Public Schools
Others
HOA Fee Include Trash,Snow Removal,Other
Senior Community No
Tax ID 0391 45 0026
Ownership Fee Simple
SqFt Source Assessor
Security Features Electric Alarm,Smoke Detector,Security System
Special Listing Condition Standard
Read Less Info
Want to know what your home might be worth? Contact us for a FREE valuation!

Our team is ready to help you sell your home for the highest possible price ASAP

Bought with Lixin Yin • Libra Realty, LLC

"My job is to find and attract mastery-based agents to the office, protect the culture, and make sure everyone is happy! "






