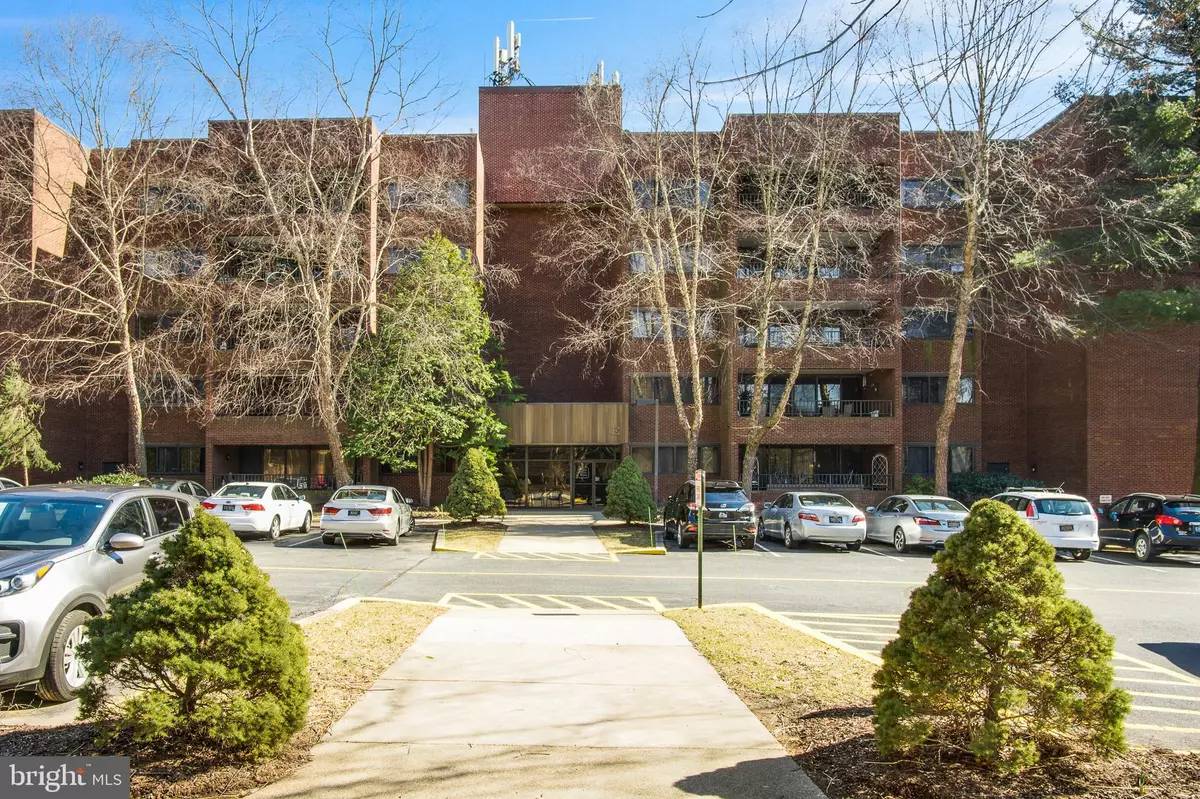$215,000
$222,900
3.5%For more information regarding the value of a property, please contact us for a free consultation.
2 Beds
2 Baths
2,075 SqFt
SOLD DATE : 06/06/2019
Key Details
Sold Price $215,000
Property Type Single Family Home
Sub Type Unit/Flat/Apartment
Listing Status Sold
Purchase Type For Sale
Square Footage 2,075 sqft
Price per Sqft $103
Subdivision Coffee Run
MLS Listing ID DENC416890
Sold Date 06/06/19
Style Unit/Flat
Bedrooms 2
Full Baths 2
HOA Y/N N
Abv Grd Liv Area 2,075
Originating Board BRIGHT
Year Built 1973
Annual Tax Amount $2,977
Tax Year 2018
Property Description
Beautiful 2 bedroom, 2 bath Hockessin condo situated on the fourth floor. This 2BR, 2BA condo features a gracious entrance foyer and a large & flowing floor plan with over 2,000 square feet of living space. The expansive windows light up the interior and provide wonderful views. The split bedroom design provides maximum privacy with the master bedroom and full bath located on the opposite side of the unit from the second bedroom, bath and den. The kitchen and baths have been updated and there is a convenient in-unit laundry. There is a fabulous balcony, closets with built in organizers and ample srage. Each individual building has secure access with comfortable lobbies, elevators, and basement with assigned storage. Condo fee covers pool, club house, heat (to 65 degrees), limitless hot water, water, sewer, trash, snow removal, exterior building maintenance, landscaping and on site management.
Location
State DE
County New Castle
Area Hockssn/Greenvl/Centrvl (30902)
Zoning R004
Rooms
Other Rooms Living Room, Primary Bedroom, Kitchen, Den, Laundry, Other, Bathroom 2
Main Level Bedrooms 2
Interior
Hot Water Electric
Heating Forced Air
Cooling Central A/C
Flooring Carpet
Equipment Built-In Microwave
Appliance Built-In Microwave
Heat Source Electric
Exterior
Amenities Available Other
Waterfront N
Water Access N
Roof Type Flat
Accessibility None
Parking Type On Street
Garage N
Building
Story 1
Unit Features Mid-Rise 5 - 8 Floors
Sewer Public Sewer
Water Public
Architectural Style Unit/Flat
Level or Stories 1
Additional Building Above Grade, Below Grade
New Construction N
Schools
Elementary Schools Cooke
Middle Schools Dupont H
High Schools Mckean
School District Red Clay Consolidated
Others
HOA Fee Include Other
Senior Community No
Tax ID 0802000052CE04H
Ownership Condominium
Special Listing Condition Standard
Read Less Info
Want to know what your home might be worth? Contact us for a FREE valuation!

Our team is ready to help you sell your home for the highest possible price ASAP

Bought with Karen Sieber • BHHS Fox & Roach-Greenville

"My job is to find and attract mastery-based agents to the office, protect the culture, and make sure everyone is happy! "






