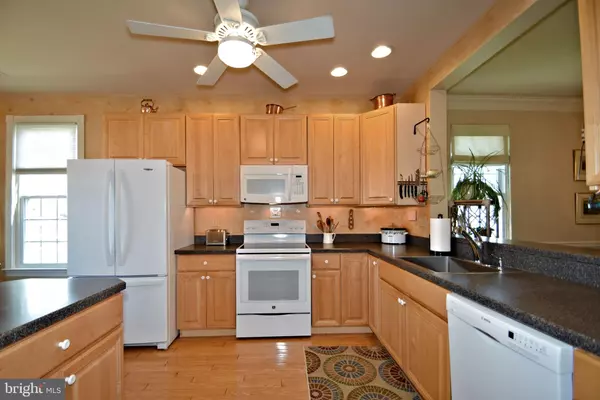$270,000
$265,000
1.9%For more information regarding the value of a property, please contact us for a free consultation.
2 Beds
3 Baths
1,498 SqFt
SOLD DATE : 06/06/2019
Key Details
Sold Price $270,000
Property Type Townhouse
Sub Type Interior Row/Townhouse
Listing Status Sold
Purchase Type For Sale
Square Footage 1,498 sqft
Price per Sqft $180
Subdivision Salford Mill
MLS Listing ID PAMC603580
Sold Date 06/06/19
Style Colonial
Bedrooms 2
Full Baths 2
Half Baths 1
HOA Fees $186/qua
HOA Y/N Y
Abv Grd Liv Area 1,498
Originating Board BRIGHT
Year Built 2001
Annual Tax Amount $5,389
Tax Year 2018
Lot Size 1,248 Sqft
Acres 0.03
Lot Dimensions 28.00 x 0.00
Property Description
Welcome to The Village at Salford Mill a 55+ Community! This Beautiful End Unit home has been lovingly maintained and move-in ready. Enjoy a relaxing easy lifestyle as you watch your yard getting mowed and flower beds being mulched while taking a stroll on the walking trail around the development and chatting with neighbors don t you deserve it! The kitchen has been updated with a Peninsula Island, Maple Cabinetry, New Extra Deep Stainless Steel Sink, Sunny Breakfast Nook, and recessed lighting and ceiling fan. Kitchen has open pass-thru and counter to Formal Dining Room which offers plenty of room to host Family Dinners and Holidays. The Living Room features a cozy gas Fireplace with Marble Surround and leads out to the enclosed patio/sun room where you can relax with your morning coffee. The Main Floor Master Bedroom Suite offers Ceiling Fan, Walk in closet, and Master Bath with double vanity, self-closing toilet, and walk-in shower stall. There is also a Powder Room/Laundry on the main level as well as inside access to the garage. The Second Floor loft space is perfect for a Guest Bedroom or Home Office. It features built-in shelving and window seat with storage, a full Private Bath Room, and Storage Room. Salford Mill located in the heart of Harleysville is just minutes from the Turnpike Entrance. Wonderful local shopping, parks, walking trails, restaurants and places of worship. The Indian Valley YMCA is just a few Miles away as well as the Harleysville Community Center with pools and activities. This is downsizing at its best! Don t wait, make your appointment today to tour this wonderful home before it sells!
Location
State PA
County Montgomery
Area Lower Salford Twp (10650)
Zoning R5
Rooms
Other Rooms Living Room, Dining Room, Bedroom 2, Kitchen, Sun/Florida Room, Storage Room, Bathroom 2, Bathroom 3, Primary Bathroom
Main Level Bedrooms 1
Interior
Interior Features Built-Ins, Ceiling Fan(s), Chair Railings, Crown Moldings, Kitchen - Eat-In, Kitchen - Island, Stall Shower, Walk-in Closet(s), Window Treatments
Hot Water Propane
Heating Forced Air
Cooling Central A/C
Flooring Hardwood, Vinyl, Carpet
Fireplaces Number 1
Fireplaces Type Gas/Propane, Marble
Equipment Built-In Microwave, Built-In Range, Dishwasher, Disposal, Oven - Self Cleaning
Fireplace Y
Window Features Replacement
Appliance Built-In Microwave, Built-In Range, Dishwasher, Disposal, Oven - Self Cleaning
Heat Source Propane - Leased
Laundry Main Floor
Exterior
Parking Features Garage - Front Entry, Garage Door Opener, Inside Access
Garage Spaces 3.0
Utilities Available Cable TV Available
Water Access N
Roof Type Pitched
Accessibility Level Entry - Main
Attached Garage 1
Total Parking Spaces 3
Garage Y
Building
Story 2
Sewer Public Sewer
Water Public
Architectural Style Colonial
Level or Stories 2
Additional Building Above Grade, Below Grade
Structure Type 9'+ Ceilings,Dry Wall
New Construction N
Schools
School District Souderton Area
Others
HOA Fee Include Common Area Maintenance,Lawn Maintenance,Snow Removal,Trash
Senior Community Yes
Age Restriction 55
Tax ID 50-00-03834-193
Ownership Fee Simple
SqFt Source Estimated
Acceptable Financing Cash, Conventional
Listing Terms Cash, Conventional
Financing Cash,Conventional
Special Listing Condition Standard
Read Less Info
Want to know what your home might be worth? Contact us for a FREE valuation!

Our team is ready to help you sell your home for the highest possible price ASAP

Bought with Paul A Augustine • RE/MAX Centre Realtors
"My job is to find and attract mastery-based agents to the office, protect the culture, and make sure everyone is happy! "






