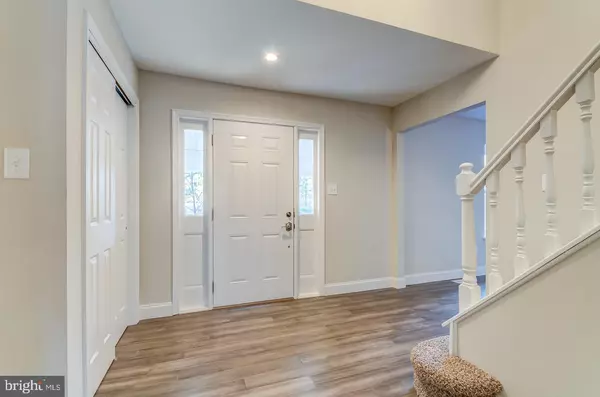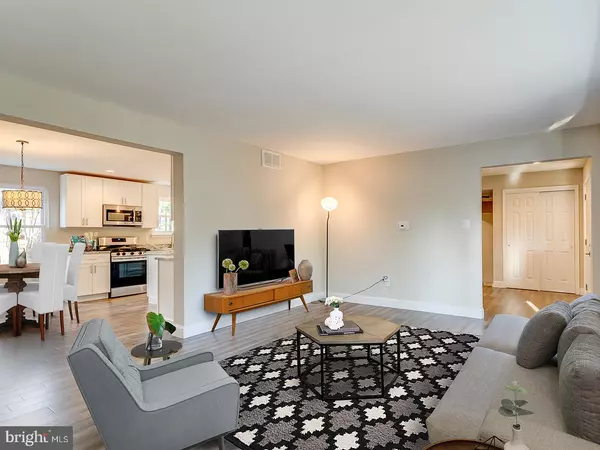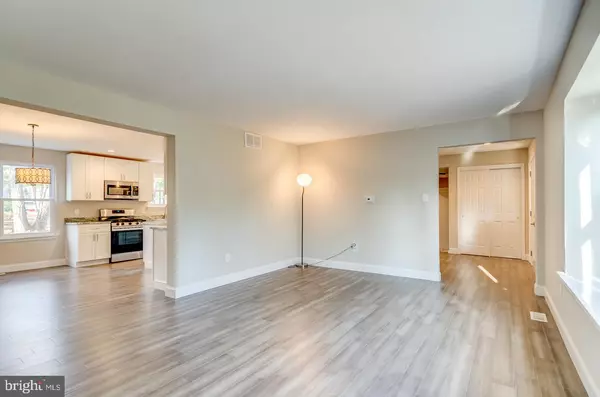$419,900
$429,900
2.3%For more information regarding the value of a property, please contact us for a free consultation.
4 Beds
3 Baths
2,662 SqFt
SOLD DATE : 06/06/2019
Key Details
Sold Price $419,900
Property Type Single Family Home
Sub Type Detached
Listing Status Sold
Purchase Type For Sale
Square Footage 2,662 sqft
Price per Sqft $157
Subdivision Sturbridge Lakes
MLS Listing ID NJCD347718
Sold Date 06/06/19
Style Colonial
Bedrooms 4
Full Baths 2
Half Baths 1
HOA Fees $32/ann
HOA Y/N Y
Abv Grd Liv Area 2,662
Originating Board BRIGHT
Year Built 1979
Annual Tax Amount $10,239
Tax Year 2018
Lot Size 0.290 Acres
Acres 0.29
Lot Dimensions 0.00 x 0.00
Property Description
What an amazing value!Looking for a totally remodeled and move in ready home in the lake community of Sturbridge Lakes? This customized Shannon model will wow you from the minute you pull up.The professionally landscaped front yard has newer sod and planting beds. The facade of the home looks fabulous with the newer shaker siding, newer white vinyl windows and capped trim. The updates enhance the brick exterior as well. The minute you open the front door you will know this is home.The wide plank engineered hardwood neutral gray floors extend from the foyer through the living and dining room and into the kitchen.The 5 inch crisp white base board compliments the floors.The walls have all been painted in today's popular gray. The expansive living room has a boxed bay window seat that adds lots of natural light.The living room opens to the dining area.This is great for entertaining.The dining area has a stunning light fixture.The magnificent gourmet kitchen has been totally remodeled to feature a very open floor plan.This gourmet kitchen has white overlay shaker self closing cabinets with nickel hardware.The 9foot center island is a great place for meal prep&entertaining. The pendant lighting highlights the rich Quartzite counter tops. The island has pull out drawers&additional storage cabinets. The built in pantries surround the refrigerator and have adjustable shelves.The cabinet space is incredible. The stainless steel Samsung appliances include a 5 burner gas stove, with microwave hood, a DW and the French refrig. The granite countertops are neutral shades of gray. The recessed lighting highlights this masterpiece. The breakfast area has a boxed bay window seat& has a counter with granite tops that opens to the family room. The heart of the family room is the brick gray washed wood burning fireplace. The white mantel enhances the fireplace. A flat screen T V will work well over the mantel. The newer carpet works well with the popular gray walls. The powder room has been remodeled with wood look ceramic flooring, an attractive black and glass cabinet with white square top. The keeping area is located across from the laundry room.The keeping area has built ins for shoes, hooks for backpacks&has a bead board accent wall. The laundry area also has the wood look ceramic tile. The laundry room is very nicely sized and is adjacent to the garage. The second floor of this amazing home has also been reconfigured to allow for an office space. This office has recessed lighting and a window for natural light.The entire 2nd floor has the newer neutral carpet. The master suite has double doors leading to this spectacular suite. The bedroom is very generously sized. The totally upgraded luxurious bath has espresso cabinet bases with glass tops with attached bowl sinks. The oversized shower has subway tiled walls with a hexagon marble floor tile. The frameless shower doors complete the shower space.The wood look ceramic floor tile compliments the look of the bath and is highlighted by recessed lighting. The walk-in closet completes this retreat. The additional 3 bedrooms are very nicely sized with great closet space. 2 of the bedrooms have walk in closets. The added office space is a great addition to the 2nd floor of this home. The main bath has the wood look ceramic tile. The layout of this main bath is wonderful as there are 2 sink areas one outside the tub area&one in side with a door for privacy. The contemporary cabinets have awesome lighting &mirrors.The tub surround has subway tile and a white tub.The finished basement adds plenty of room for a recreation room& gym area. This home is set on a culdesac lot with a generously sized back yard. Plenty of room for outdoor entertaining& a play area. Additional interior updates include all newer 6 panel doors w/nickel hardware& all upgraded lighting throughout. This home is an absolute show stopper!Enjoy all that Sturbidge Lakes has to offer! Beaches,fishing,tennis&playgrounds.
Location
State NJ
County Camden
Area Voorhees Twp (20434)
Zoning RD2
Rooms
Other Rooms Living Room, Dining Room, Primary Bedroom, Bedroom 2, Bedroom 3, Bedroom 4, Kitchen, Family Room, Laundry, Office
Basement Full, Fully Finished
Interior
Heating Hot Water
Cooling Central A/C
Heat Source Natural Gas
Laundry Main Floor
Exterior
Parking Features Garage - Front Entry, Inside Access
Garage Spaces 2.0
Water Access N
Accessibility None
Attached Garage 2
Total Parking Spaces 2
Garage Y
Building
Story 2
Sewer Public Sewer
Water Public
Architectural Style Colonial
Level or Stories 2
Additional Building Above Grade
New Construction N
Schools
Elementary Schools Signal Hill E.S.
Middle Schools Voorhees M.S.
High Schools Eastern H.S.
School District Eastern Camden County Reg Schools
Others
Senior Community No
Tax ID 34-00229 10-00017
Ownership Fee Simple
SqFt Source Assessor
Special Listing Condition Standard
Read Less Info
Want to know what your home might be worth? Contact us for a FREE valuation!

Our team is ready to help you sell your home for the highest possible price ASAP

Bought with Carol A Minghenelli • BHHS Fox & Roach-Marlton
"My job is to find and attract mastery-based agents to the office, protect the culture, and make sure everyone is happy! "






