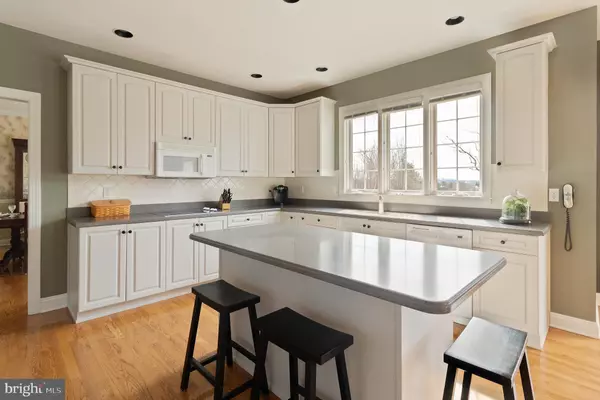$700,000
$700,000
For more information regarding the value of a property, please contact us for a free consultation.
5 Beds
5 Baths
7,613 SqFt
SOLD DATE : 06/05/2019
Key Details
Sold Price $700,000
Property Type Single Family Home
Sub Type Detached
Listing Status Sold
Purchase Type For Sale
Square Footage 7,613 sqft
Price per Sqft $91
Subdivision Legends
MLS Listing ID PACT417718
Sold Date 06/05/19
Style Traditional,Colonial
Bedrooms 5
Full Baths 4
Half Baths 1
HOA Y/N N
Abv Grd Liv Area 6,041
Originating Board BRIGHT
Year Built 1999
Annual Tax Amount $9,926
Tax Year 2018
Lot Size 1.500 Acres
Acres 1.5
Property Description
Meet your new dream home: Nestled in the cul-de-sac of a quaint, family-friendly 15 home neighborhood, 533 Legion Drive boasts numerous upgrades & luxurious amenities. This 1.5-acre lot features meticulous landscaping, large private deck and flat area for a patio or children to play. Enter into the 2-story breathtaking foyer with an abundance of natural light and gleaming hardwood floors throughout the main level. Venture into the two-story great room, with a cozy gas fireplace & floor-to-ceiling windows, the perfect place to snuggle up w/ family & loved ones during cold winter months. The newly renovated chef-style kitchen is a foodie's dream, outfitted with sleek grey cabinets, white tile backsplash, large pantry, and standalone kitchen island ideal for gathering with family and friends. The first floor also offers an elegant dining room, private home office with a French door, updated powder room, access to the 3-car garage and large first floor laundry room. Escape to the master bedroom on the upper level with elegant double door entry, 2 walk-in closets, a cozy sitting room, and spa-like en-suite with his and her vanities, huge walk-in shower and jetted tub! Three additional bedrooms, one with en-suite, and 2 that share a Jack & Jill bathroom as well as bonus room can also be found on the upper level. Use this spacious bonus room as your home office, playroom or even another bedroom! The 1,900-square foot multi-purpose basement is ideal for family time, movie night & cheering on your favorite sports teams. The walkout basement features custom wainscoting, 10 foot tall ceilings and tons of natural light with daylight windows. This basement also boasts 2 extra bedrooms and a full bathroom- ideal for overnight guests. The basement could easily be converted into an in-law suite to accommodate a blended family. Some of the upgrades in this home include Hardieplank and Stone exterior, a newly painted front door, replacement exterior chimneys, a new driveway, exterior lighting and landscaping. 533 Legion Drive home has all the space and upgrades you could ever want and more! The Location is Ideal and Convenient to everything including the Exciting Night Life and Restaurants in the West Chester Borough, the nearby Shopping Experience in Exton or the East Bradford Park. For many years, West Goshen Township has been rated by Money Magazine as one of the top 25 Places to Live in the Nation. Welcome Home to Luxury and Comfort! LOW TAXES!
Location
State PA
County Chester
Area West Goshen Twp (10352)
Zoning R2
Rooms
Basement Full, Daylight, Full, Walkout Level, Outside Entrance
Main Level Bedrooms 4
Interior
Interior Features Breakfast Area, Built-Ins, Carpet, Ceiling Fan(s), Chair Railings, Crown Moldings, Dining Area, Double/Dual Staircase, Family Room Off Kitchen, Floor Plan - Open, Formal/Separate Dining Room, Kitchen - Eat-In, Kitchen - Gourmet, Kitchen - Island, Kitchen - Table Space, Primary Bath(s), Recessed Lighting, Stall Shower, Wainscotting, Walk-in Closet(s)
Hot Water Natural Gas
Heating Forced Air
Cooling Central A/C
Flooring Carpet, Hardwood, Tile/Brick
Fireplaces Number 2
Fireplaces Type Gas/Propane, Marble
Equipment Built-In Microwave, Cooktop, Dishwasher, Disposal, Oven - Double, Oven - Self Cleaning, Oven - Wall, Refrigerator, Stove, Water Heater
Appliance Built-In Microwave, Cooktop, Dishwasher, Disposal, Oven - Double, Oven - Self Cleaning, Oven - Wall, Refrigerator, Stove, Water Heater
Heat Source Natural Gas
Laundry Main Floor
Exterior
Exterior Feature Deck(s)
Garage Additional Storage Area, Garage - Side Entry, Garage Door Opener, Inside Access, Oversized
Garage Spaces 3.0
Waterfront N
Water Access N
View Trees/Woods
Roof Type Shingle
Accessibility None
Porch Deck(s)
Parking Type Attached Garage, Driveway
Attached Garage 3
Total Parking Spaces 3
Garage Y
Building
Lot Description Backs to Trees, Private
Story 2
Sewer Public Sewer
Water Well
Architectural Style Traditional, Colonial
Level or Stories 2
Additional Building Above Grade, Below Grade
New Construction N
Schools
Elementary Schools East Bradford
Middle Schools Pierce
High Schools Henderson
School District West Chester Area
Others
Senior Community No
Tax ID 52-02 -0065.0900
Ownership Fee Simple
SqFt Source Assessor
Special Listing Condition Standard
Read Less Info
Want to know what your home might be worth? Contact us for a FREE valuation!

Our team is ready to help you sell your home for the highest possible price ASAP

Bought with Betty Angelucci • BHHS Fox & Roach Wayne-Devon

"My job is to find and attract mastery-based agents to the office, protect the culture, and make sure everyone is happy! "






