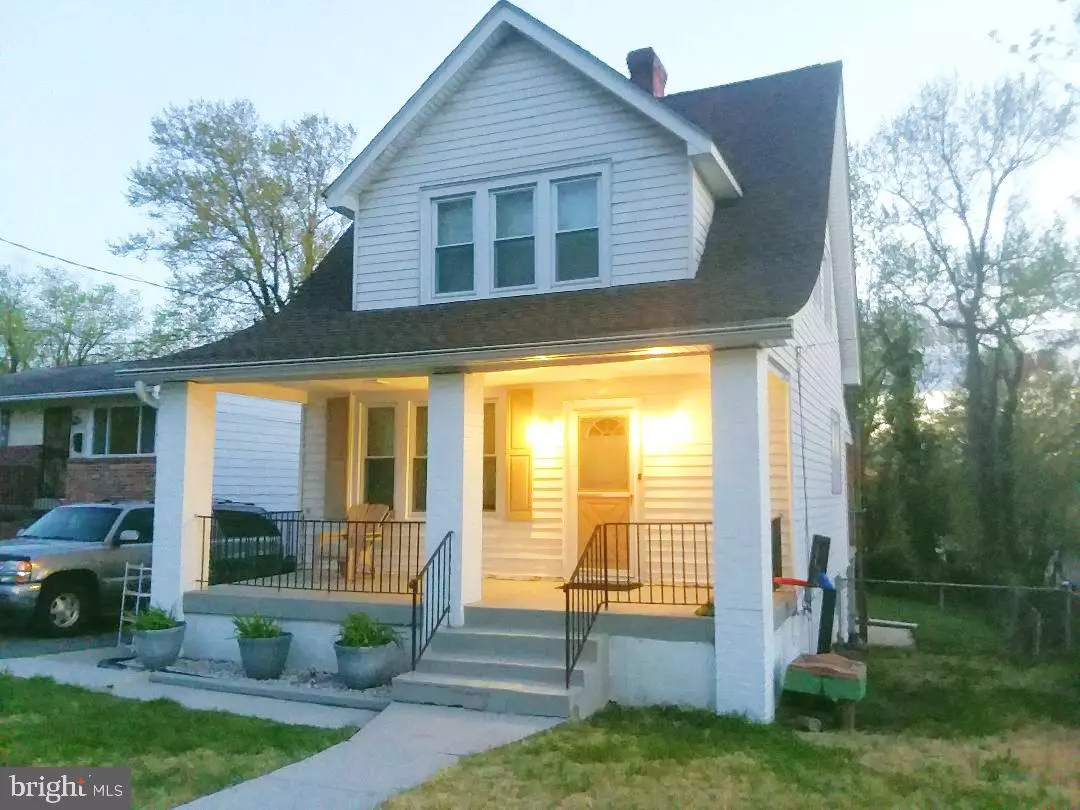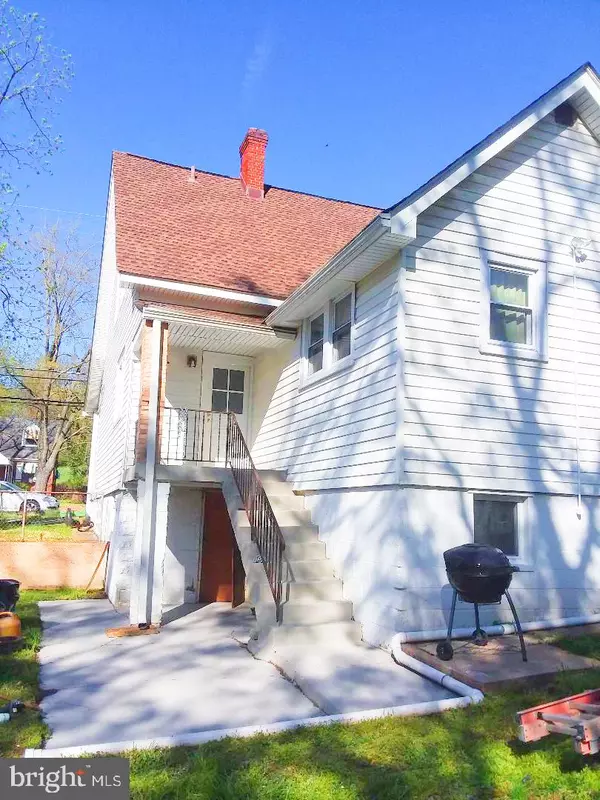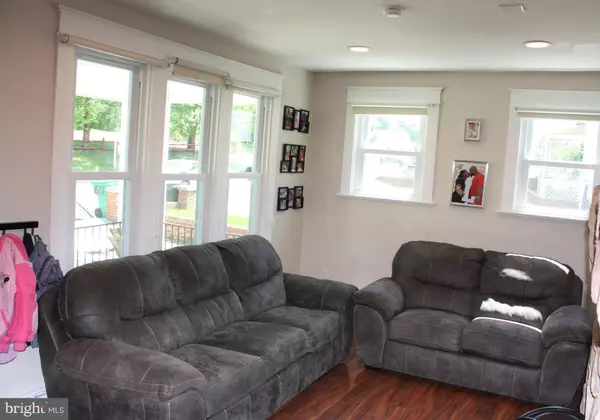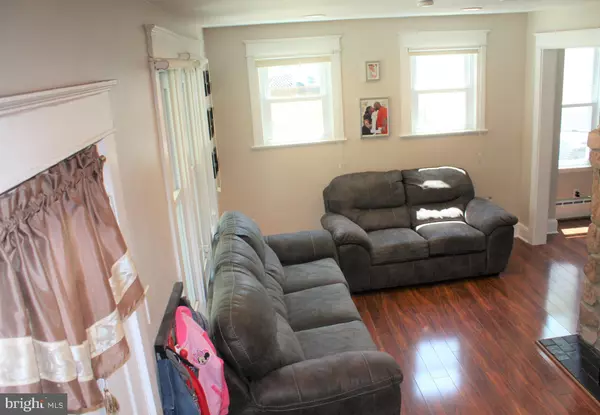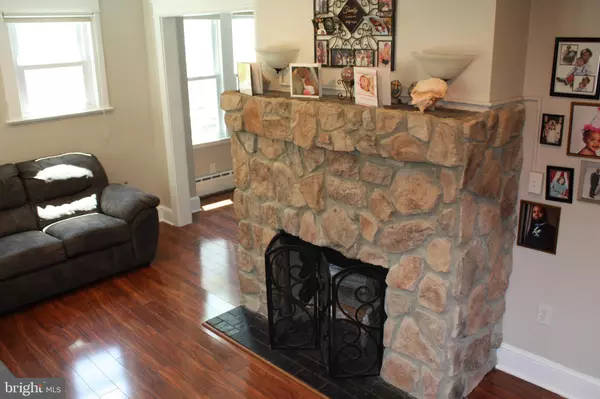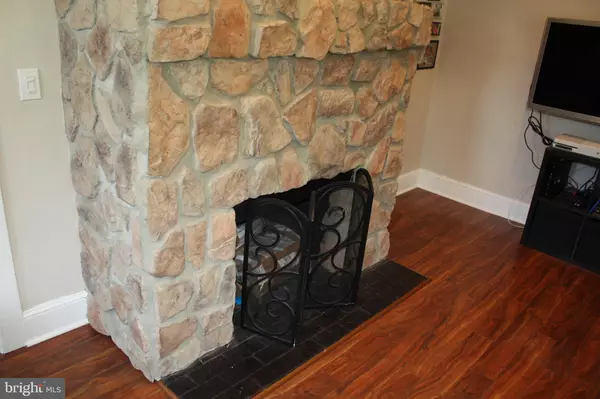$221,900
$221,900
For more information regarding the value of a property, please contact us for a free consultation.
3 Beds
2 Baths
1,071 SqFt
SOLD DATE : 06/03/2019
Key Details
Sold Price $221,900
Property Type Single Family Home
Sub Type Detached
Listing Status Sold
Purchase Type For Sale
Square Footage 1,071 sqft
Price per Sqft $207
Subdivision None Available
MLS Listing ID MDPG526458
Sold Date 06/03/19
Style Cape Cod
Bedrooms 3
Full Baths 2
HOA Y/N N
Abv Grd Liv Area 1,071
Originating Board BRIGHT
Year Built 1932
Annual Tax Amount $3,109
Tax Year 2018
Lot Size 5,870 Sqft
Acres 0.13
Property Description
Location, Location, Location!! Welcome to your new home at the epicenter of the DMV's highways and byways and Renaissance scene. Five minutes from 495. Five minutes from 295. Five minutes from Route 50. Five minutes from FedEx Field and RFK stadium. Ten minutes from Route 4 and 695. Ten minute WALK to the DC line and to the Addison Rd. Metro station. This is a commuter's DREAM!!!!This 3 bedroom, 2 bathroom Colonial home features a new roof, all new windows, new 200 amp service, new boiler system, new flooring, updated kitchen, and updated bathrooms. The basement is unfinished, but runs the entire length of the house, giving an EXTRA 800+ sq. ft. of quality storage or living space should you, you decide to finish it. The lifetime warranty for the windows and the 50 year warranty for the roof are also transferrable to the new owners, so you'll never have to wonder about fixing them. This house also features motion-sensing security lights, a wifi-enabled thermostat and a wifi-remote accessed video surveillance system, so you'll always know who's accessing your property. This house also has the great attribute of a 3+ car driveway for off-street parking. There is also plenty of street parking for your visitors for those times you feel like entertaining. Seller closing help is available. Stop waiting and Come take a look at YOUR NEW HOUSE!!! Welcome Home!!!
Location
State MD
County Prince Georges
Zoning R55
Rooms
Other Rooms Dining Room, Primary Bedroom, Kitchen, Laundry, Storage Room, Primary Bathroom
Basement Other
Main Level Bedrooms 1
Interior
Interior Features Primary Bath(s), Entry Level Bedroom
Heating Radiator, Radiant
Cooling Ceiling Fan(s), Window Unit(s)
Flooring Hardwood, Carpet
Fireplaces Number 1
Equipment Dryer, Washer, Disposal, Icemaker, Refrigerator, Stove
Appliance Dryer, Washer, Disposal, Icemaker, Refrigerator, Stove
Heat Source Natural Gas
Exterior
Water Access N
Accessibility Other
Garage N
Building
Story 3+
Sewer Public Sewer
Water Public
Architectural Style Cape Cod
Level or Stories 3+
Additional Building Above Grade, Below Grade
New Construction N
Schools
School District Prince George'S County Public Schools
Others
Senior Community No
Tax ID 17182098747
Ownership Fee Simple
SqFt Source Assessor
Acceptable Financing Cash, VA, Conventional, FHA 203(b)
Listing Terms Cash, VA, Conventional, FHA 203(b)
Financing Cash,VA,Conventional,FHA 203(b)
Special Listing Condition Standard
Read Less Info
Want to know what your home might be worth? Contact us for a FREE valuation!

Our team is ready to help you sell your home for the highest possible price ASAP

Bought with Beauford H Mensah • Taylor Properties

"My job is to find and attract mastery-based agents to the office, protect the culture, and make sure everyone is happy! "

