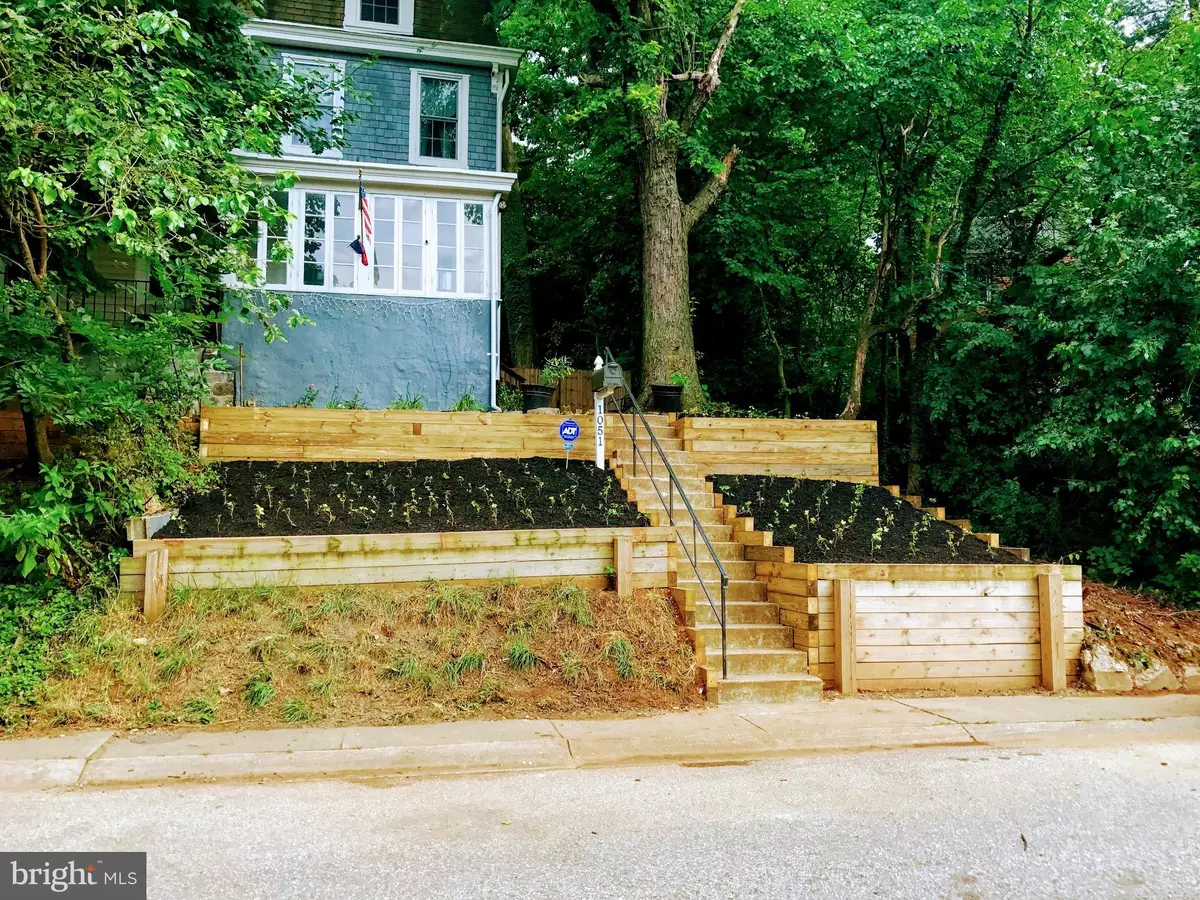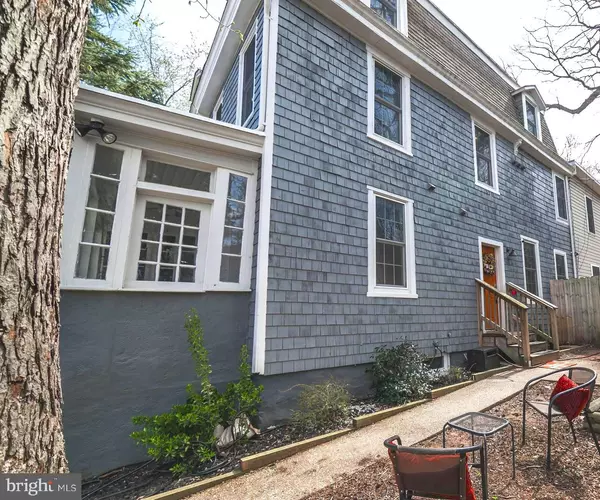$315,000
$315,000
For more information regarding the value of a property, please contact us for a free consultation.
4 Beds
3 Baths
2,014 SqFt
SOLD DATE : 06/04/2019
Key Details
Sold Price $315,000
Property Type Townhouse
Sub Type End of Row/Townhouse
Listing Status Sold
Purchase Type For Sale
Square Footage 2,014 sqft
Price per Sqft $156
Subdivision Hoes Heights
MLS Listing ID MDBA461592
Sold Date 06/04/19
Style Traditional
Bedrooms 4
Full Baths 2
Half Baths 1
HOA Y/N N
Abv Grd Liv Area 1,764
Originating Board BRIGHT
Year Built 1900
Annual Tax Amount $5,777
Tax Year 2019
Lot Size 3,000 Sqft
Acres 0.07
Property Description
Open Houses are cancelled because the hone is Under Contract! ZONED FOR ROLAND PARK MIDDLE! Professional photos coming soon! Priced in the low 300s this 4-level home on a large private lot(backs to woods, with stellar parking in 21211, make this house an easy pick! Walk to EVERYTHING! The house is zoned for Medfield Elementary (new state-of-the-art campus in Jan 2021) and Roland Park Middle. The house boasts 4 above-grade bedrooms and 2.5 baths. The home, originally from 1900, was totally renovated in 2014, but more updates (about 50k worth) have been added since then! *6ft privacy fence (2015)**All bedroom/stair carpets replaced with wood floors (2014)**Finished basement with Family room/playroom/potential 5th bedroom (2016)**20k Hardscaping renovation to the front yard**Custom runners added to stairs (2017)*Main floor has a great sunroom currently used as a home gym, but it s begging to be transformed into a Pinterest-worthy mud room. A living room, powder room, open concept kitchen/dining room are also on the main. 2 decorative fireplaces complete this floor. The second floor has 3 bedrooms and a large hall bath with a shower/jacuzzi tub combo! Private master suite on 3rd floor is complete with a huge, dreamy master bath with separate shower and soaking tub.Finished basement has a bright and airy rec room/playroom/family room that could be used as a 5th bedroom. Basement also has a storage room with all updated major systems and a sump pump. There are no neighbors across the street, but there is communal parking. PARKING DOESN'T GET EASIER THAN THIS IN 21211!!! Sellers need to move quickly and priced the house to sell!
Location
State MD
County Baltimore City
Zoning R-5
Rooms
Basement Full, Fully Finished
Interior
Cooling Central A/C, Ceiling Fan(s)
Flooring Hardwood, Marble
Fireplaces Number 2
Fireplaces Type Mantel(s)
Fireplace Y
Heat Source Natural Gas
Exterior
Fence Privacy
Waterfront N
Water Access N
Accessibility None
Parking Type On Street, Off Street
Garage N
Building
Lot Description Backs to Trees, Private, Rear Yard
Story 3+
Sewer Public Sewer
Water Public
Architectural Style Traditional
Level or Stories 3+
Additional Building Above Grade, Below Grade
New Construction N
Schools
Elementary Schools Medfield Heights
Middle Schools Roland Park
School District Baltimore City Public Schools
Others
Senior Community No
Tax ID 0327134917 041
Ownership Fee Simple
SqFt Source Estimated
Special Listing Condition Standard
Read Less Info
Want to know what your home might be worth? Contact us for a FREE valuation!

Our team is ready to help you sell your home for the highest possible price ASAP

Bought with Laurie M Karll • Keller Williams Legacy

"My job is to find and attract mastery-based agents to the office, protect the culture, and make sure everyone is happy! "






