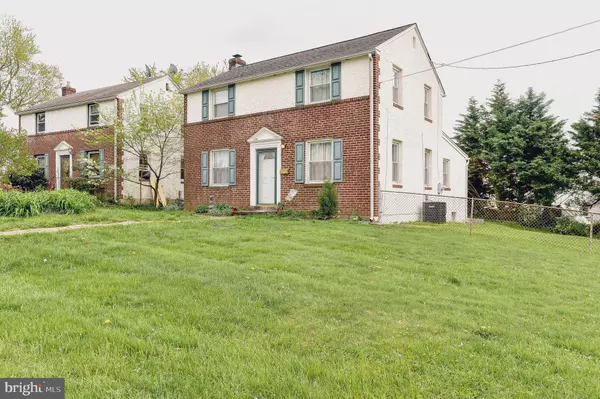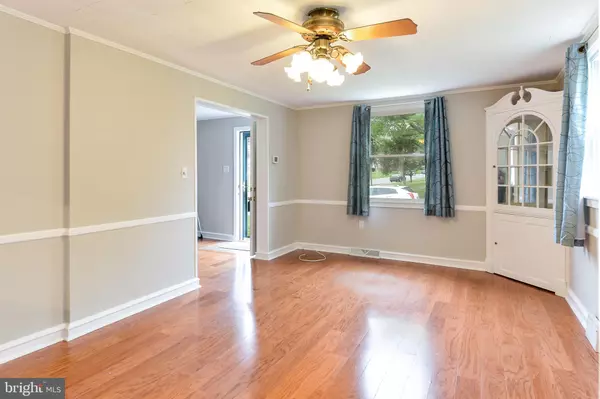$194,000
$200,000
3.0%For more information regarding the value of a property, please contact us for a free consultation.
4 Beds
2 Baths
1,575 SqFt
SOLD DATE : 05/31/2019
Key Details
Sold Price $194,000
Property Type Single Family Home
Sub Type Detached
Listing Status Sold
Purchase Type For Sale
Square Footage 1,575 sqft
Price per Sqft $123
Subdivision Collins Park
MLS Listing ID DENC476318
Sold Date 05/31/19
Style Colonial
Bedrooms 4
Full Baths 2
HOA Y/N N
Abv Grd Liv Area 1,575
Originating Board BRIGHT
Year Built 1945
Annual Tax Amount $1,195
Tax Year 2018
Lot Size 6,098 Sqft
Acres 0.14
Lot Dimensions 54.80 x 100.20
Property Description
Charming 4 Bed, 2 Bath CORNER-PROPERTY in Collins Park. This partial-brick front home is situated on a PRIME LOT and features a 2-Car PRIVATE DRIVEWAY. Enter into the living room, bright and inviting with new hardwood floors that flow through to the dining room. The dining room boasts chair rail molding and a beautiful built-in corner cabinet that brings character to this space. Straight ahead you will enter the updated kitchen with GRANITE countertops, mosaic tile backsplash, STAINLESS STEEL APPLIANCES (INCLUDED!), crown molding and laminate hardwood floors. A door from the kitchen leads to the SPACIOUS YARD with an expansive patio that can fit all of your outdoor furniture. Imagine what you can do with this space! The yard is fenced on the sides and backs to a tree-line for added privacy. Back inside and also on the first floor is a full bathroom with tile floors, a tile-half wall, and tiled shower stall. Beside the bathroom and through the hall is the first-floor bedroom which features hardwood floors and a ceiling fan. Head upstairs and you will find 3 bedrooms and 1 full bathroom in the hall. This entire level of the home boasts original hardwood floors and all bedrooms feature ceiling fans. The hall bath includes tile floors and a tile shower surround. Other notable features include; NEWER HVAC System (3 years old), NEW Hardwood Floors in Living & Dining Rooms, 2-Car Private Driveway, basement for storage and laundry, and FRESH PAINT THROUGHOUT. All appliances are included and this home is ready for you to move right in and make it your own. Don't wait, call today to schedule your tour!
Location
State DE
County New Castle
Area New Castle/Red Lion/Del.City (30904)
Zoning NC5
Rooms
Other Rooms Dining Room, Primary Bedroom, Bedroom 2, Bedroom 3, Bedroom 4, Kitchen
Basement Partial, Workshop
Main Level Bedrooms 1
Interior
Interior Features Upgraded Countertops, Attic/House Fan, Built-Ins, Ceiling Fan(s), Dining Area, Entry Level Bedroom, Pantry, Wood Floors
Hot Water Natural Gas
Heating Forced Air
Cooling Central A/C
Flooring Hardwood, Laminated, Tile/Brick
Fireplace N
Heat Source Natural Gas
Laundry Basement
Exterior
Exterior Feature Patio(s)
Garage Spaces 2.0
Fence Partially
Waterfront N
Water Access N
Accessibility None
Porch Patio(s)
Total Parking Spaces 2
Garage N
Building
Lot Description Corner
Story 2
Sewer Public Sewer
Water Public
Architectural Style Colonial
Level or Stories 2
Additional Building Above Grade, Below Grade
New Construction N
Schools
School District Colonial
Others
Senior Community No
Tax ID 10-015.40-266
Ownership Fee Simple
SqFt Source Assessor
Special Listing Condition Standard
Read Less Info
Want to know what your home might be worth? Contact us for a FREE valuation!

Our team is ready to help you sell your home for the highest possible price ASAP

Bought with Matthew Lenza • Keller Williams Real Estate - Media

"My job is to find and attract mastery-based agents to the office, protect the culture, and make sure everyone is happy! "






