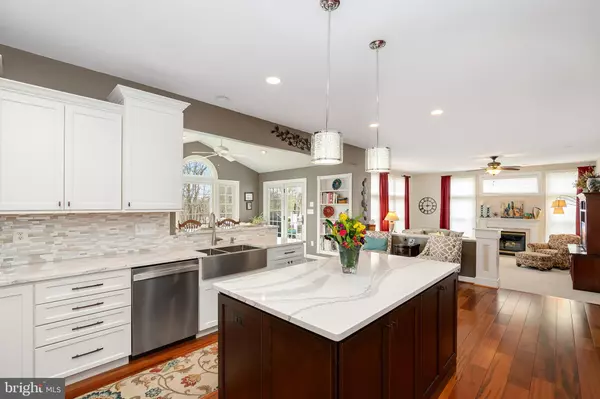$800,000
$775,000
3.2%For more information regarding the value of a property, please contact us for a free consultation.
4 Beds
5 Baths
4,564 SqFt
SOLD DATE : 05/29/2019
Key Details
Sold Price $800,000
Property Type Single Family Home
Sub Type Detached
Listing Status Sold
Purchase Type For Sale
Square Footage 4,564 sqft
Price per Sqft $175
Subdivision Crestwood
MLS Listing ID MDHW261082
Sold Date 05/29/19
Style Colonial
Bedrooms 4
Full Baths 4
Half Baths 1
HOA Fees $34/ann
HOA Y/N Y
Abv Grd Liv Area 3,414
Originating Board BRIGHT
Year Built 1998
Annual Tax Amount $9,226
Tax Year 2018
Lot Size 0.369 Acres
Acres 0.37
Property Description
This colonial has it all! Sophisticated and elegant throughout. The main floor features exotic wide plank wood floors, an upgraded kitchen with custom white cabinets, quartz countertops, a large pantry, a large center island and breakfast bar which is perfect for entertaining. It opens to a morning room with views of the beautiful backyard, and access to an amazing maintenance free deck. The family room is perfect for those large family gatherings and features a wall of windows and a gas fireplace. The basement is an entertainer's delight with an amazing wet bar, large media area, gaming area,complete with a full bath, and the potential for a 5th bedroom en suite. The energy efficient Anderson doors lead out to a bluestone patio and large wooded fenced backyard, perfect for an evening by the fire pit. The upper level features a large master suite with tray ceilings, a gas fireplace and sitting area, 2 large walk in closets and a large master bath with tray ceilings. Three additional bedrooms with custom closets, and 2 more updated bathrooms finish out the space. There is storage space galore! Too many additional upgrades to mention. This is the one you have been waiting for! Come see it before it's gone!
Location
State MD
County Howard
Zoning R20
Rooms
Other Rooms Living Room, Dining Room, Kitchen, Family Room, Sun/Florida Room, Office, Media Room
Basement Connecting Stairway, Daylight, Full, Full, Heated, Improved, Partially Finished, Rear Entrance, Space For Rooms, Sump Pump, Walkout Level, Windows
Interior
Interior Features Attic, Breakfast Area, Butlers Pantry, Carpet, Ceiling Fan(s), Combination Kitchen/Dining, Combination Kitchen/Living, Crown Moldings, Floor Plan - Traditional, Kitchen - Eat-In, Kitchen - Gourmet, Kitchen - Island, Primary Bath(s), Pantry, Recessed Lighting, Upgraded Countertops, Walk-in Closet(s), Wet/Dry Bar, Window Treatments, Wood Floors
Hot Water Natural Gas
Heating Forced Air
Cooling Ceiling Fan(s), Central A/C
Flooring Carpet, Ceramic Tile, Hardwood
Fireplaces Number 2
Fireplaces Type Fireplace - Glass Doors, Gas/Propane
Equipment Built-In Microwave, Cooktop - Down Draft, Dishwasher, Disposal, Dryer, Icemaker, Oven - Wall, Oven/Range - Gas, Refrigerator, Stainless Steel Appliances, Washer, Water Heater - Tankless, Oven - Double
Fireplace Y
Window Features Double Pane,Energy Efficient,Screens
Appliance Built-In Microwave, Cooktop - Down Draft, Dishwasher, Disposal, Dryer, Icemaker, Oven - Wall, Oven/Range - Gas, Refrigerator, Stainless Steel Appliances, Washer, Water Heater - Tankless, Oven - Double
Heat Source Natural Gas
Exterior
Parking Features Garage - Front Entry, Garage Door Opener, Inside Access
Garage Spaces 2.0
Water Access N
Roof Type Asphalt,Shingle
Accessibility Other
Attached Garage 2
Total Parking Spaces 2
Garage Y
Building
Story 3+
Sewer Public Sewer
Water Public
Architectural Style Colonial
Level or Stories 3+
Additional Building Above Grade, Below Grade
Structure Type 9'+ Ceilings,Dry Wall,Tray Ceilings
New Construction N
Schools
Elementary Schools Ilchester
Middle Schools Bonnie Branch
High Schools Howard
School District Howard County Public School System
Others
HOA Fee Include Common Area Maintenance,Management
Senior Community No
Tax ID 1401276050
Ownership Fee Simple
SqFt Source Assessor
Security Features Security System
Special Listing Condition Standard
Read Less Info
Want to know what your home might be worth? Contact us for a FREE valuation!

Our team is ready to help you sell your home for the highest possible price ASAP

Bought with Daniel Borowy • Redfin Corp
"My job is to find and attract mastery-based agents to the office, protect the culture, and make sure everyone is happy! "






