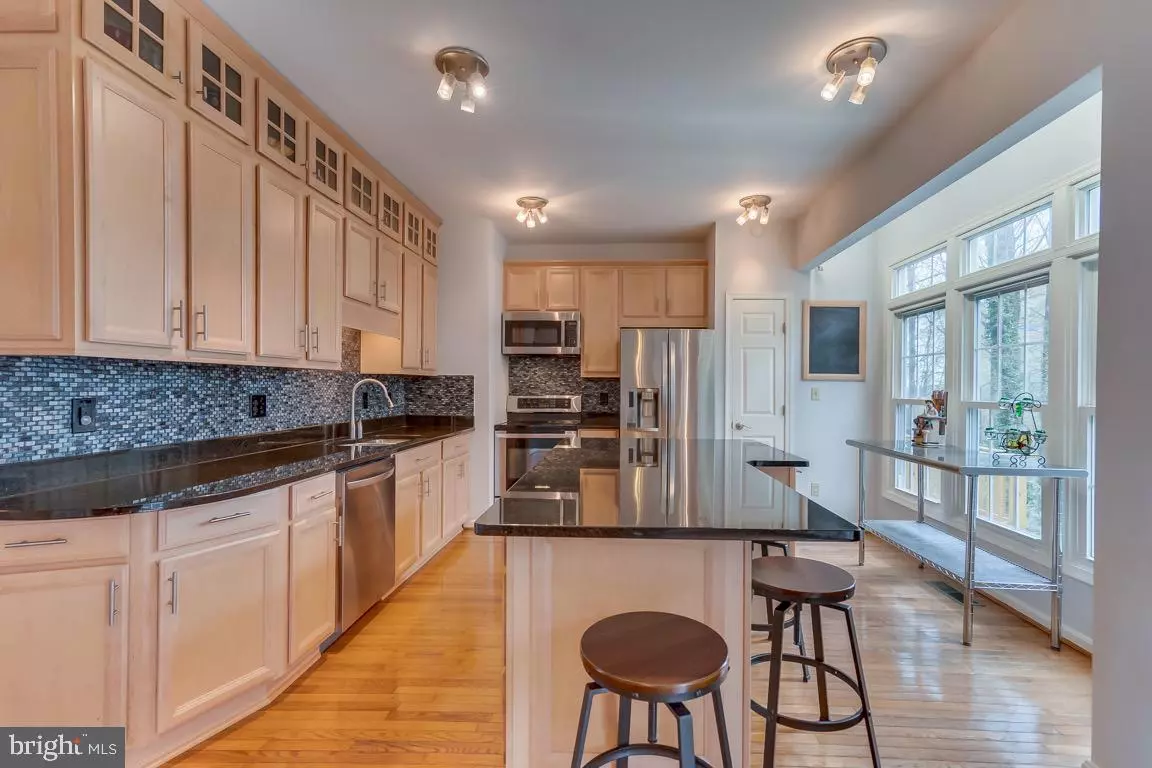$679,300
$649,000
4.7%For more information regarding the value of a property, please contact us for a free consultation.
3 Beds
4 Baths
2,012 SqFt
SOLD DATE : 06/03/2019
Key Details
Sold Price $679,300
Property Type Townhouse
Sub Type End of Row/Townhouse
Listing Status Sold
Purchase Type For Sale
Square Footage 2,012 sqft
Price per Sqft $337
Subdivision Kingstowne
MLS Listing ID VAFX1001954
Sold Date 06/03/19
Style Other
Bedrooms 3
Full Baths 3
Half Baths 1
HOA Fees $104/mo
HOA Y/N Y
Abv Grd Liv Area 2,012
Originating Board BRIGHT
Year Built 1991
Annual Tax Amount $7,238
Tax Year 2019
Lot Size 3,239 Sqft
Acres 0.07
Property Description
Perfectly situated and beautifully upgraded END UNIT townhouse in Kingstowne. Designed with an open living area, it's perfectly suited for entertaining as well as comfy everyday living. The home is spacious and airy, with over 2449 sq ft, offering 3 bedrooms with cathedral ceilings, three full and one half bathrooms, two wood-burning fireplaces, and a finished basement. There is a 2-car garage w/ storage & space for up to 4 cars on the driveway. Gleaming hardwood flooring is throughout the main level. Crown molding and chair railing in dining room and living room. The large living room has two double window units with Palladian transoms and one side window. Elegant curved stairway to a landing with a large Palladian window. The stunning gourmet kitchen is to die for! Light pours into the kitchen with a large box bay window and track lighting. Breakfast bar seating at the granite center island, stainless steel appliances and an area with a wood burning fireplace adjoins the kitchen, providing eat-in space and a sliding door to a low maintenance CertainTeed EverNew COMPOSITE DECK with beautiful wooded views and a view of the nearby tot lot. The 25'x14' Master Suite with sitting room has a cathedral ceiling and an owner's walk-in closet plus a second wall-to-wall closet. The owner's bath features a french door entrance, cathedral ceiling, skylight, glass enclosed shower and a separate jetted tub. The finished lower level has a recreation room with a 2nd wood-burning fireplace and a 3rd full bathroom. Walk out to a lovely custom patio with slate tile and inlaid pavers. Relax in your tranquil oasis backing to trees. ****ROOF, SIDING, TRIM, TYVEK HOUSE WRAP, SHUTTERS, ATTIC FAN, DOUBLE HUNG WINDOWS throughout were all replaced in 2011****. An A+ location within Kingstowne with beautiful views from this END UNIT, a walking trail and a bridge leading to a nearby lake and the neighborhood Starbucks, grocery, dining, shops and theaters. Convenient to the Pentagon, Crystal City, DC, National Airport, Ft. Belvoir, Old Town Alexandria, the new Amazon HQ2 coming to the area. Close to Franconia-Springfield and Van Dorn Metro Rail Stations. Home Warranty!
Location
State VA
County Fairfax
Zoning 304
Rooms
Other Rooms Living Room, Dining Room, Primary Bedroom, Bedroom 2, Bedroom 3, Kitchen, Family Room, Basement, Bathroom 2, Bathroom 3, Primary Bathroom
Basement Full, Daylight, Full, Fully Finished, Walkout Level, Windows
Interior
Interior Features Carpet, Ceiling Fan(s), Crown Moldings, Chair Railings, Curved Staircase, Dining Area, Family Room Off Kitchen, Floor Plan - Open, Kitchen - Gourmet, Kitchen - Island, Primary Bath(s), Skylight(s), Upgraded Countertops, Walk-in Closet(s), Wood Floors, Window Treatments, Attic/House Fan, Built-Ins, Formal/Separate Dining Room
Hot Water Natural Gas
Heating Forced Air
Cooling Central A/C, Ceiling Fan(s)
Flooring Hardwood, Carpet, Ceramic Tile
Fireplaces Number 2
Fireplaces Type Wood
Equipment Built-In Microwave, Dishwasher, Disposal, Dryer - Front Loading, Oven/Range - Electric, Refrigerator, Stainless Steel Appliances, Washer - Front Loading, Water Heater
Furnishings No
Fireplace Y
Window Features Double Pane,Skylights,Palladian,Insulated,Low-E,Bay/Bow
Appliance Built-In Microwave, Dishwasher, Disposal, Dryer - Front Loading, Oven/Range - Electric, Refrigerator, Stainless Steel Appliances, Washer - Front Loading, Water Heater
Heat Source Natural Gas
Laundry Basement
Exterior
Exterior Feature Deck(s), Patio(s)
Garage Garage Door Opener, Inside Access, Garage - Front Entry, Additional Storage Area
Garage Spaces 6.0
Amenities Available Community Center, Exercise Room, Basketball Courts, Bike Trail, Common Grounds, Jog/Walk Path, Party Room, Pool - Outdoor, Tennis Courts, Tot Lots/Playground
Waterfront N
Water Access N
View Trees/Woods
Roof Type Composite
Accessibility None
Porch Deck(s), Patio(s)
Parking Type Attached Garage, Driveway, Other
Attached Garage 2
Total Parking Spaces 6
Garage Y
Building
Lot Description Backs to Trees, Level
Story 3+
Sewer Public Sewer
Water Public
Architectural Style Other
Level or Stories 3+
Additional Building Above Grade, Below Grade
New Construction N
Schools
Elementary Schools Franconia
Middle Schools Twain
High Schools Edison
School District Fairfax County Public Schools
Others
HOA Fee Include Common Area Maintenance,Snow Removal,Pool(s),Road Maintenance,Trash,Management
Senior Community No
Tax ID 0912 14 0017A
Ownership Fee Simple
SqFt Source Assessor
Security Features Smoke Detector
Horse Property N
Special Listing Condition Standard
Read Less Info
Want to know what your home might be worth? Contact us for a FREE valuation!

Our team is ready to help you sell your home for the highest possible price ASAP

Bought with Christina M O'Donnell • RE/MAX West End

"My job is to find and attract mastery-based agents to the office, protect the culture, and make sure everyone is happy! "






