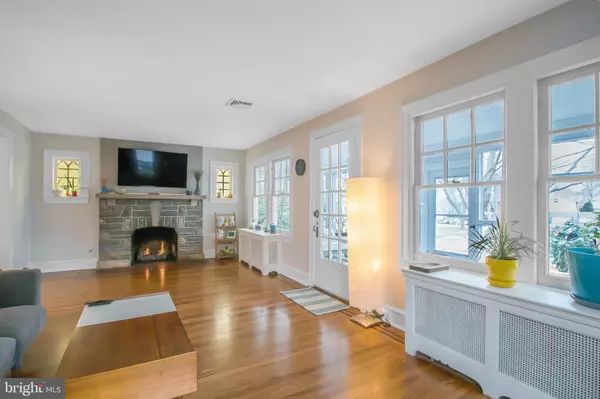$350,000
$335,000
4.5%For more information regarding the value of a property, please contact us for a free consultation.
3 Beds
1 Bath
1,300 SqFt
SOLD DATE : 05/29/2019
Key Details
Sold Price $350,000
Property Type Single Family Home
Sub Type Detached
Listing Status Sold
Purchase Type For Sale
Square Footage 1,300 sqft
Price per Sqft $269
Subdivision None Available
MLS Listing ID PADE438598
Sold Date 05/29/19
Style Colonial
Bedrooms 3
Full Baths 1
HOA Y/N N
Abv Grd Liv Area 1,300
Originating Board BRIGHT
Year Built 1930
Annual Tax Amount $5,413
Tax Year 2018
Lot Size 10,062 Sqft
Acres 0.23
Lot Dimensions 80.00 x 130.00
Property Description
Welcome to this quaint and wonderfully updated Colonial Home located in Springfield Township! This stunning home is located in a neighborhood setting. This property also has an extra deeded Lot adjacent to it, which has its own Tax ID number, included in the sale. As you approach the property you will notice the adorable enclosed Front Porch, where guests can gather to relax. Upon entering this quaint home, one will instantly notice how this home has been lovingly cared for with many updates. A future Buyer will be intrigued with the open floor plan and beautiful refinished Hardwood flooring, some with Mahogany Inlay, seen throughout the house. The spacious Living Room offers a beautiful stone, gas fireplace, with a newly installed, remote controlled, Natural Gas Fired Insert, adding a nice ambiance to the atmosphere. There are two stain glass windows adjacent to the Fireplace adding that special charm to a great room. Proceed into a beautiful NEW Custom Designed Kitchen and be wowed by the many improvements that were completed with much attention to detail! The New 42" Custom built Wood Cabinets are beautiful, offering soft close Drawers and Doors with floating Walnut Shelves, Walnut Butcher Block Hardwood Island, Quartzite Counters, Stainless Undermount Sink, All New Upgraded Stainless Steel Appliances: Electrolux Refrigerator, Gas Smego Stovetop/Convection Oven Range, Sharp Microwave, Bosch Dishwasher and Vented Stainless Range Hood. The Kitchen also has matching New Hardwood Flooring, a new Kitchen Window, Recessed Lighting. There are electric lines prepped for under the counter lighting and for a garbage disposal installation There is a new sliding glass door conveniently located off the Kitchen and exits onto a new wrap around Wood Deck, accented with a nice Pergola and built with some new footers! Proceed upstairs, taking note of the woodworking on the Railing and you will find 3 bedrooms, a full bath and rooms with ceiling fans. There is a large attic that can easily be finished for an additional space to be used as a possible Office, Game or Bonus Room. The full basement is clean and great for storage. There is a new gas hot water heater and a brand new gas Heating System with 3 zones and Wifi controlled and Central Air Conditioning! There is a large detached one car garage. This house has a new Timberline Roof with new plywood sheathing and new gutters with gutter guards. On top of all of that there is an extra deeded lot with a separate Tax ID number, 42-00-06089-01, all in this price! Close to all shopping, Transportation and Schools. Make your appointment today!
Location
State PA
County Delaware
Area Springfield Twp (10442)
Zoning RESIDENTIAL
Rooms
Basement Full
Interior
Interior Features Ceiling Fan(s), Combination Kitchen/Dining, Curved Staircase, Floor Plan - Open, Efficiency, Kitchen - Eat-In, Kitchen - Efficiency, Kitchen - Gourmet, Kitchen - Island, Kitchen - Table Space, Recessed Lighting, Pantry, Upgraded Countertops, Walk-in Closet(s), Wood Floors
Hot Water Natural Gas
Heating Hot Water
Cooling Programmable Thermostat, Zoned, Central A/C
Flooring Hardwood, Ceramic Tile
Fireplaces Number 1
Fireplaces Type Stone, Insert
Equipment Built-In Microwave, Built-In Range, Dishwasher, Exhaust Fan, Oven - Self Cleaning, Range Hood, Refrigerator, Six Burner Stove, Stainless Steel Appliances, Water Heater, Stove, Oven/Range - Gas, Microwave, ENERGY STAR Dishwasher
Fireplace Y
Appliance Built-In Microwave, Built-In Range, Dishwasher, Exhaust Fan, Oven - Self Cleaning, Range Hood, Refrigerator, Six Burner Stove, Stainless Steel Appliances, Water Heater, Stove, Oven/Range - Gas, Microwave, ENERGY STAR Dishwasher
Heat Source Natural Gas
Exterior
Exterior Feature Deck(s), Wrap Around, Porch(es)
Garage Garage - Front Entry
Garage Spaces 4.0
Utilities Available Electric Available, Cable TV, Natural Gas Available, Sewer Available
Waterfront N
Water Access N
Roof Type Architectural Shingle,Pitched
Accessibility Level Entry - Main
Porch Deck(s), Wrap Around, Porch(es)
Parking Type Driveway, Detached Garage
Total Parking Spaces 4
Garage Y
Building
Story 2.5
Sewer Public Sewer
Water Public
Architectural Style Colonial
Level or Stories 2.5
Additional Building Above Grade, Below Grade
New Construction N
Schools
Middle Schools Richardson
High Schools Springfield
School District Springfield
Others
Senior Community No
Tax ID 42-00-06090-00
Ownership Fee Simple
SqFt Source Assessor
Acceptable Financing Cash, Conventional, FHA, Negotiable, VA
Horse Property N
Listing Terms Cash, Conventional, FHA, Negotiable, VA
Financing Cash,Conventional,FHA,Negotiable,VA
Special Listing Condition Standard
Read Less Info
Want to know what your home might be worth? Contact us for a FREE valuation!

Our team is ready to help you sell your home for the highest possible price ASAP

Bought with Vincent Prestileo Jr. • RE/MAX Hometown Realtors

"My job is to find and attract mastery-based agents to the office, protect the culture, and make sure everyone is happy! "






