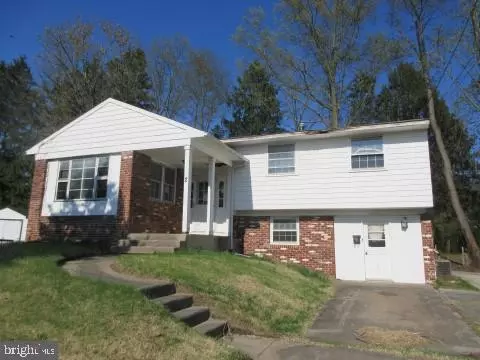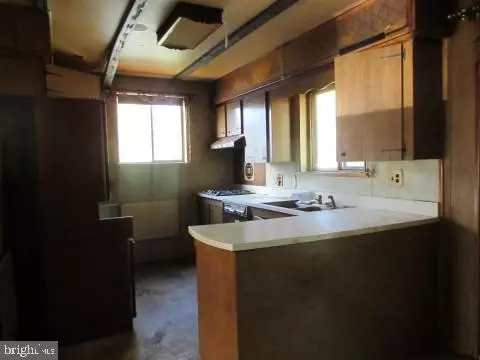$99,900
$99,900
For more information regarding the value of a property, please contact us for a free consultation.
4 Beds
2 Baths
2,244 SqFt
SOLD DATE : 05/24/2019
Key Details
Sold Price $99,900
Property Type Single Family Home
Sub Type Detached
Listing Status Sold
Purchase Type For Sale
Square Footage 2,244 sqft
Price per Sqft $44
Subdivision Woods And Leaves
MLS Listing ID NJCD362892
Sold Date 05/24/19
Style Split Level
Bedrooms 4
Full Baths 1
Half Baths 1
HOA Y/N N
Abv Grd Liv Area 2,244
Originating Board BRIGHT
Year Built 1966
Annual Tax Amount $7,547
Tax Year 2019
Lot Dimensions 41.00 x 133.00
Property Description
Awesome Opportunity for an Investor or a Savvy Buyer looking for a Fixer!! Spacious 2,244 SqFt located in desirable Woods & Leaves Development provides you with 4 bedrooms & 1.5 baths, colonial style home, with a family room. This property has a sizable flat backyard, with plenty of space for gardening and summer time fun! Property also includes an attic for additional storage space & a Workshop. Ample parking property has a long driveway that can fit 3 compact or standard size cars. Convenient rear door access through the laundry room which could double as a mud room. Great Location on a quiet Cul-De-Sac. Close to local shopping, dining, schools, and more! Great Commuter Location with easy access to PATCO Speed Line, Interstate 295, Rt. 130, Rt. 42, Whitehorse Pike, Walt Whitman and Ben Franklin Bridges. Such an unbeatable price!! This property is a perfect FHA203K or Renovation Mortgage project; it's priced to reflect the need for repairs, but full of potential. Take your tour today and make this your dream home.
Location
State NJ
County Camden
Area Stratford Boro (20432)
Zoning RES
Rooms
Other Rooms Living Room, Dining Room, Kitchen, Family Room, Den, Laundry, Workshop
Basement Partial
Main Level Bedrooms 3
Interior
Interior Features Attic, Formal/Separate Dining Room, Floor Plan - Traditional, Kitchen - Eat-In
Heating Forced Air
Cooling Central A/C
Fireplaces Number 1
Fireplaces Type Brick
Fireplace Y
Heat Source Natural Gas
Laundry Lower Floor
Exterior
Garage Spaces 3.0
Water Access N
Accessibility None
Total Parking Spaces 3
Garage N
Building
Story 2.5
Sewer Public Sewer
Water Public
Architectural Style Split Level
Level or Stories 2.5
Additional Building Above Grade, Below Grade
New Construction N
Schools
High Schools Sterling H.S.
School District Sterling High
Others
Senior Community No
Tax ID 32-00072-00009
Ownership Fee Simple
SqFt Source Assessor
Special Listing Condition REO (Real Estate Owned)
Read Less Info
Want to know what your home might be worth? Contact us for a FREE valuation!

Our team is ready to help you sell your home for the highest possible price ASAP

Bought with Tristan I Richardson • HomeSmart First Advantage Realty
"My job is to find and attract mastery-based agents to the office, protect the culture, and make sure everyone is happy! "






