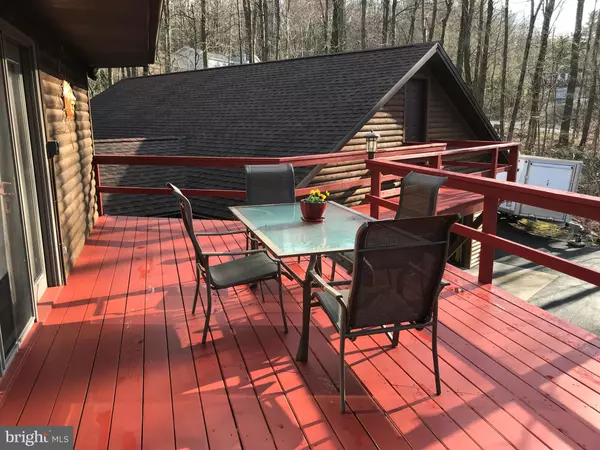$265,000
$280,000
5.4%For more information regarding the value of a property, please contact us for a free consultation.
4 Beds
3 Baths
2,388 SqFt
SOLD DATE : 05/24/2019
Key Details
Sold Price $265,000
Property Type Single Family Home
Sub Type Detached
Listing Status Sold
Purchase Type For Sale
Square Footage 2,388 sqft
Price per Sqft $110
Subdivision Retreat Village
MLS Listing ID PASK125204
Sold Date 05/24/19
Style Other
Bedrooms 4
Full Baths 2
Half Baths 1
HOA Fees $16/ann
HOA Y/N Y
Abv Grd Liv Area 2,388
Originating Board BRIGHT
Year Built 1988
Annual Tax Amount $6,033
Tax Year 2018
Lot Size 2.200 Acres
Acres 2.2
Property Description
Rustic look with modern conveniences! This architecturally sophisticated home is a unique hexagonal home with two impressive brick fireplaces and a spiral staircase that will WOW you! The wrap-around deck with a cat walk to the over-sized two car garage has plenty of storage area. The landscaping includes a over two acres, a fire pit, over-sized shed, gazebo, and paved driveway and parking spot with electric for your RV. The exterior and interior walls are Cedar Logs to look like a log home. This home is big enough for all your toys and then some. Over 2300 square foot of living space including 4 bedrooms, central vac, bar with beer mister, central air, family room for all your entertaining needs, a heated breezeway to the garage, and 2.5 baths for everyone's convenience.
Location
State PA
County Schuylkill
Area New Ringgold Boro (13355)
Zoning RESIDENTIAL
Rooms
Other Rooms Bedroom 2, Bedroom 3, Bedroom 4, Family Room, Bedroom 1, Great Room, Bathroom 2, Half Bath
Main Level Bedrooms 2
Interior
Interior Features Breakfast Area, Carpet, Combination Dining/Living, Combination Kitchen/Living, Combination Kitchen/Dining, Crown Moldings, Curved Staircase, Entry Level Bedroom, Primary Bath(s), Pantry, Wet/Dry Bar, Wood Floors
Hot Water Electric
Heating Baseboard - Electric, Heat Pump(s)
Cooling Wall Unit, Central A/C, Attic Fan
Flooring Carpet, Hardwood, Vinyl
Fireplaces Type Brick
Equipment Central Vacuum, Dishwasher, Dryer, Freezer, Washer, Built-In Microwave, Refrigerator, Oven/Range - Electric
Furnishings No
Fireplace Y
Appliance Central Vacuum, Dishwasher, Dryer, Freezer, Washer, Built-In Microwave, Refrigerator, Oven/Range - Electric
Heat Source Electric, Wood
Exterior
Exterior Feature Breezeway, Deck(s), Wrap Around
Parking Features Additional Storage Area, Garage - Front Entry, Garage Door Opener, Oversized
Garage Spaces 2.0
Utilities Available Cable TV
Water Access N
Roof Type Asbestos Shingle
Accessibility Level Entry - Main
Porch Breezeway, Deck(s), Wrap Around
Attached Garage 2
Total Parking Spaces 2
Garage Y
Building
Story 2
Foundation Slab
Sewer On Site Septic
Water Community
Architectural Style Other
Level or Stories 2
Additional Building Above Grade, Below Grade
Structure Type Dry Wall
New Construction N
Schools
Elementary Schools W Penn Twp Es
Middle Schools Tamaqua Area Ms
High Schools Tamaqua Area Hs
School District Tamaqua Area
Others
Pets Allowed Y
Senior Community No
Tax ID 37270035.000
Ownership Fee Simple
SqFt Source Estimated
Acceptable Financing Cash, FHA, USDA, VA
Horse Property N
Listing Terms Cash, FHA, USDA, VA
Financing Cash,FHA,USDA,VA
Special Listing Condition Standard
Pets Allowed Cats OK, Dogs OK
Read Less Info
Want to know what your home might be worth? Contact us for a FREE valuation!

Our team is ready to help you sell your home for the highest possible price ASAP

Bought with Diane Dries • BHHS Homesale Realty - Schuylkill Haven
"My job is to find and attract mastery-based agents to the office, protect the culture, and make sure everyone is happy! "






