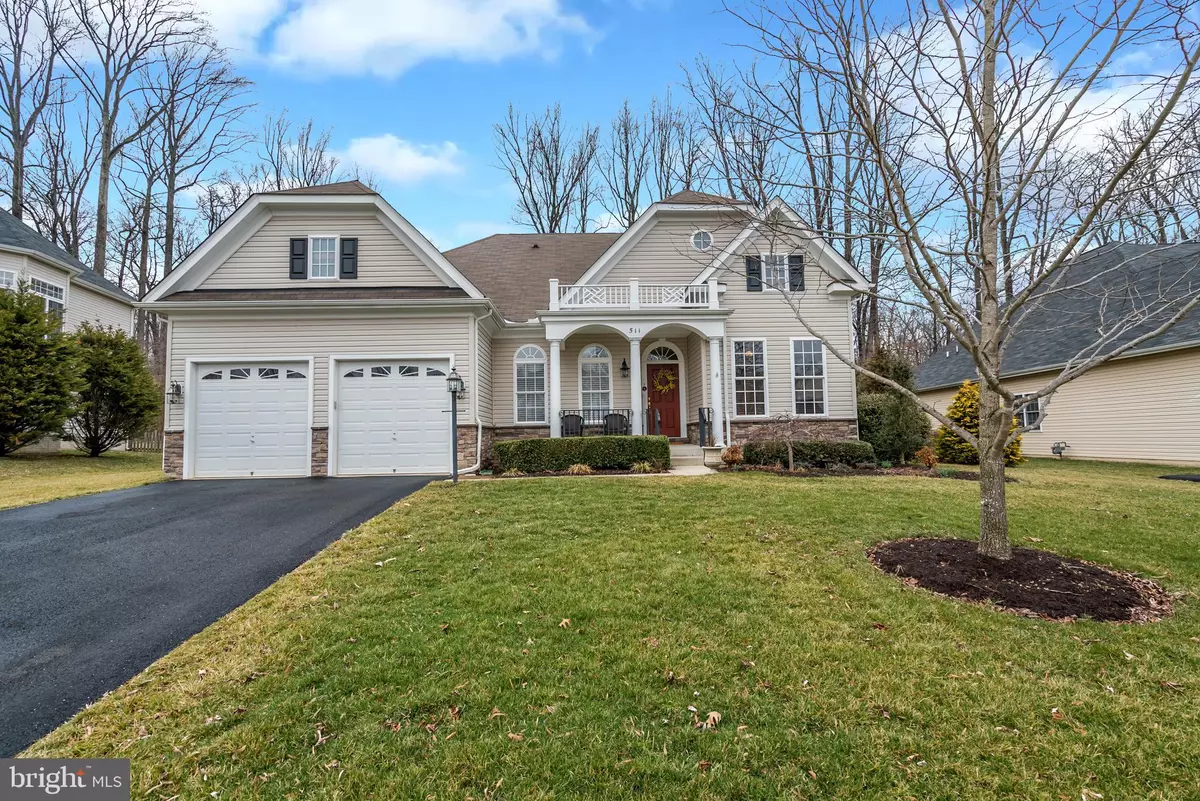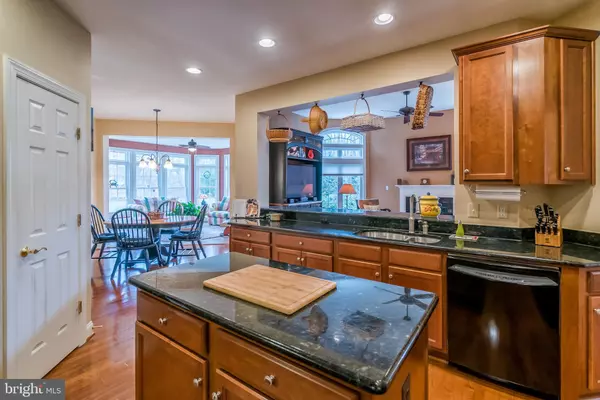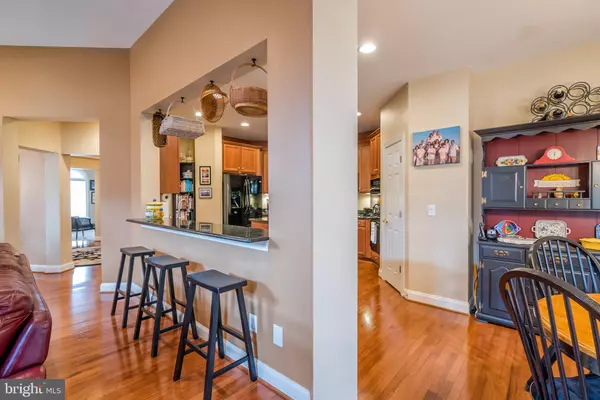$515,000
$510,000
1.0%For more information regarding the value of a property, please contact us for a free consultation.
3 Beds
3 Baths
2,803 SqFt
SOLD DATE : 05/31/2019
Key Details
Sold Price $515,000
Property Type Single Family Home
Sub Type Detached
Listing Status Sold
Purchase Type For Sale
Square Footage 2,803 sqft
Price per Sqft $183
Subdivision Cardinal Fields
MLS Listing ID VAFQ155466
Sold Date 05/31/19
Style Ranch/Rambler
Bedrooms 3
Full Baths 2
Half Baths 1
HOA Fees $45/ann
HOA Y/N Y
Abv Grd Liv Area 2,803
Originating Board BRIGHT
Year Built 2010
Annual Tax Amount $5,354
Tax Year 2018
Lot Size 0.406 Acres
Acres 0.41
Property Description
This spectacular, well built and well maintained custom rambler, built in 2010, offers 3 bedrooms, 2.5 baths, office, sunroom, family room, dining room and kitchen - a hard to find stylish main level living home. Approximately 2803 finished square feet with approximately 2781 square feet in the unfinished lower level for storage or future expansion. This home provides a bright, airy and flowing open floor plan perfect for busy family life and entertaining. From the inviting front porch to the rear paver patio and lush landscaped yard. The home is delightfully appointed with many extraordinary architectural elements and upgrades providing a superb blend of comfort and the latest in style and design. It's gourmet kitchen with 5 burner gas cook top and double wall ovens will please your home chefs. The sunroom affords windows galore to allow sunlight in and the feeling of being out among the trees. A secluded enclave of just 19 splendid custom built homes on a quiet no-thru street with sidewalks for jogging or strolls. Convenient to shopping , restaurants, hospital and charming Old Town Warrenton. It's rare to find a special home like this at this time. Please make arrangements to see it today!
Location
State VA
County Fauquier
Zoning 15
Rooms
Other Rooms Living Room, Dining Room, Primary Bedroom, Bedroom 2, Bedroom 3, Kitchen, Family Room, Sun/Florida Room, Laundry, Office, Bathroom 2, Primary Bathroom, Half Bath
Basement Connecting Stairway, Full, Outside Entrance, Shelving, Rear Entrance, Unfinished
Main Level Bedrooms 3
Interior
Interior Features Breakfast Area, Carpet, Ceiling Fan(s), Family Room Off Kitchen, Entry Level Bedroom, Floor Plan - Open, Formal/Separate Dining Room, Kitchen - Table Space, Kitchen - Island, Primary Bath(s), Pantry, Recessed Lighting, Walk-in Closet(s), Wood Floors, Cedar Closet(s), Central Vacuum, Chair Railings, Crown Moldings, Dining Area, Kitchen - Gourmet, Window Treatments
Hot Water Natural Gas
Heating Forced Air, Central, Humidifier, Zoned
Cooling Central A/C, Ceiling Fan(s), Zoned
Flooring Hardwood, Ceramic Tile, Carpet
Fireplaces Number 1
Fireplaces Type Gas/Propane, Fireplace - Glass Doors
Equipment Built-In Microwave, Cooktop - Down Draft, Dishwasher, Disposal, Dryer, Dryer - Electric, Dryer - Front Loading, Exhaust Fan, Extra Refrigerator/Freezer, Humidifier, Icemaker, Oven - Double, Oven - Self Cleaning, Oven - Wall, Refrigerator, Washer - Front Loading, Water Heater, Central Vacuum, Cooktop, Microwave
Fireplace Y
Window Features Bay/Bow,Double Pane,Screens
Appliance Built-In Microwave, Cooktop - Down Draft, Dishwasher, Disposal, Dryer, Dryer - Electric, Dryer - Front Loading, Exhaust Fan, Extra Refrigerator/Freezer, Humidifier, Icemaker, Oven - Double, Oven - Self Cleaning, Oven - Wall, Refrigerator, Washer - Front Loading, Water Heater, Central Vacuum, Cooktop, Microwave
Heat Source Natural Gas
Laundry Main Floor, Dryer In Unit, Washer In Unit
Exterior
Exterior Feature Patio(s), Porch(es)
Parking Features Garage - Front Entry, Garage Door Opener
Garage Spaces 2.0
Utilities Available Under Ground, Cable TV
Amenities Available Common Grounds
Water Access N
View Garden/Lawn, Trees/Woods
Accessibility None
Porch Patio(s), Porch(es)
Road Frontage Public
Attached Garage 2
Total Parking Spaces 2
Garage Y
Building
Lot Description Backs to Trees, Front Yard, Landscaping, Level, No Thru Street, Partly Wooded, Rear Yard, SideYard(s)
Story 2
Sewer Public Sewer
Water Public
Architectural Style Ranch/Rambler
Level or Stories 2
Additional Building Above Grade, Below Grade
New Construction N
Schools
Elementary Schools C.M. Bradley
Middle Schools Warrenton
High Schools Fauquier
School District Fauquier County Public Schools
Others
HOA Fee Include Common Area Maintenance,Management,Reserve Funds
Senior Community No
Tax ID 6985-41-4732
Ownership Fee Simple
SqFt Source Assessor
Security Features Carbon Monoxide Detector(s),Smoke Detector
Horse Property N
Special Listing Condition Standard
Read Less Info
Want to know what your home might be worth? Contact us for a FREE valuation!

Our team is ready to help you sell your home for the highest possible price ASAP

Bought with LILIANA Patricia RIVERA • Next Home Elite Plus
"My job is to find and attract mastery-based agents to the office, protect the culture, and make sure everyone is happy! "






