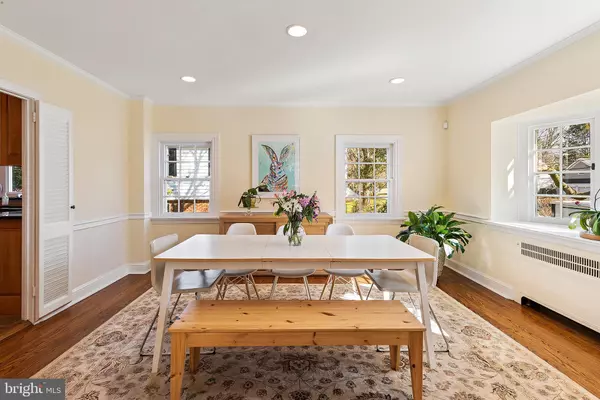$930,000
$899,000
3.4%For more information regarding the value of a property, please contact us for a free consultation.
4 Beds
4 Baths
4,189 SqFt
SOLD DATE : 05/30/2019
Key Details
Sold Price $930,000
Property Type Single Family Home
Sub Type Detached
Listing Status Sold
Purchase Type For Sale
Square Footage 4,189 sqft
Price per Sqft $222
Subdivision None Available
MLS Listing ID PAMC602010
Sold Date 05/30/19
Style Colonial
Bedrooms 4
Full Baths 3
Half Baths 1
HOA Y/N N
Abv Grd Liv Area 3,514
Originating Board BRIGHT
Year Built 1923
Annual Tax Amount $12,103
Tax Year 2020
Lot Size 0.268 Acres
Acres 0.27
Lot Dimensions 70.00 x 0.00
Property Description
Welcome to 337 Wister Rd, Wynnewood! AnExceptionally maintained classic center hall stone colonial house in highly sought after Lower Merion Township location. Many upgrades have been made to this already beautiful home and surrounding large flat yard and gardens. Walk up onto the large raised flagstone patio to enter into the bright open foyer, formal dining room with bay windows looks over the professionally landscaped front yard. The updated kitchen has solid maple cabinets, all stainless steel appliances, eat-in center island, granite counter tops. The large, bright kitchen area also comprises a separate office area with matching cabinetry. Off the back of the kitchen is a large mudroom that leads out to a new spacious composite deck that looks over the large, flat, fenced-in and nicely landscaped rear yard. Main floor also has a bonus sun room and a large living room with wood burning fireplace. Recessed lighting, hardwood floorsand plenty of light are found throughout this well flowing Main floor. Upstairs finds 4 bedrooms. Large master bedroom with a new exquisite master bathroom with huge walk-in shower, marble tile and double vanity. Two other large bedrooms share and updated Jack and Jill bathroom. 4th bedroom with great light and views over rear yard. There is also a Washer/dryer located off the 2nd floor hallway. Pull down stairs give access to a large attic with plenty of storage. Walkout Basement is another added bonus to this exceptional house. Perfect entertainment room is fully finished with another fantastic full bathroom that gives another sleeping option for extra guests, Some of the other many upgrades to this property include new architectural shingle roof, complete professional repainting of exterior and interior, new split zone central air conditioning system, replacement window and much more. Stunning house in a very quiet location just minutes from Suburban square, Narberth and all the Main Line has to offer. Also in the choice zone forward winning Lower Merion and Harrison High Schools. Showings begin after Open House Saturday 6th 1-3pm and Sunday 7th 2-4pm.
Location
State PA
County Montgomery
Area Lower Merion Twp (10640)
Zoning R3
Rooms
Other Rooms Dining Room, Primary Bedroom, Bedroom 2, Bedroom 3, Bedroom 4, Kitchen, Family Room, Sun/Florida Room, Mud Room
Basement Full, Fully Finished, Heated, Outside Entrance, Walkout Stairs
Interior
Hot Water Natural Gas
Heating Radiator
Cooling Central A/C, Ceiling Fan(s), Zoned
Flooring Hardwood, Ceramic Tile
Fireplaces Number 1
Fireplaces Type Fireplace - Glass Doors, Brick, Wood
Equipment Built-In Microwave, Built-In Range, Dishwasher, Disposal, Dryer, Refrigerator, Stainless Steel Appliances, Washer
Fireplace Y
Window Features Bay/Bow,Energy Efficient,Replacement
Appliance Built-In Microwave, Built-In Range, Dishwasher, Disposal, Dryer, Refrigerator, Stainless Steel Appliances, Washer
Heat Source Natural Gas
Laundry Upper Floor
Exterior
Exterior Feature Deck(s), Porch(es)
Parking Features Garage - Rear Entry
Garage Spaces 1.0
Water Access N
Roof Type Architectural Shingle
Accessibility None
Porch Deck(s), Porch(es)
Attached Garage 1
Total Parking Spaces 1
Garage Y
Building
Story 2
Sewer Public Sewer
Water Public
Architectural Style Colonial
Level or Stories 2
Additional Building Above Grade, Below Grade
New Construction N
Schools
Elementary Schools Penn Vall
Middle Schools Welsh Valley
High Schools Lower Merion
School District Lower Merion
Others
Senior Community No
Tax ID 40-00-66692-003
Ownership Fee Simple
SqFt Source Assessor
Special Listing Condition Standard
Read Less Info
Want to know what your home might be worth? Contact us for a FREE valuation!

Our team is ready to help you sell your home for the highest possible price ASAP

Bought with Damon C. Michels • BHHS Fox & Roach - Narberth
"My job is to find and attract mastery-based agents to the office, protect the culture, and make sure everyone is happy! "






