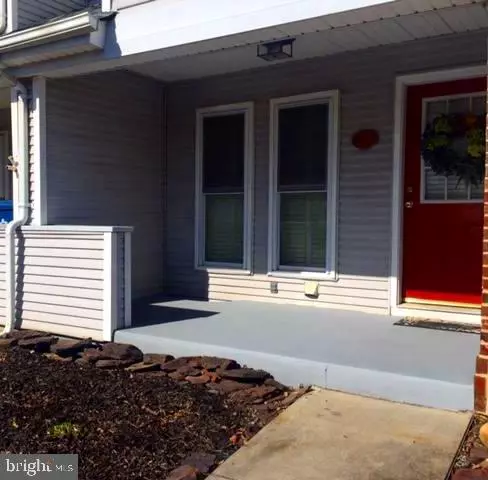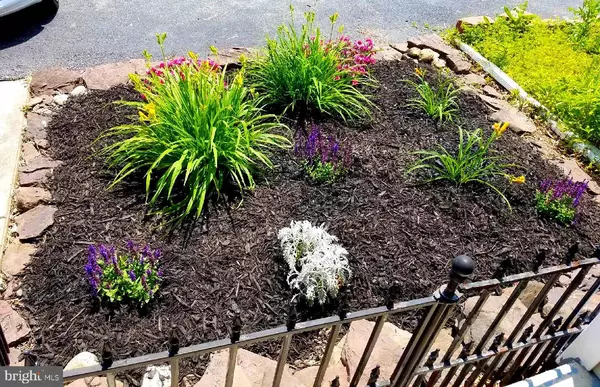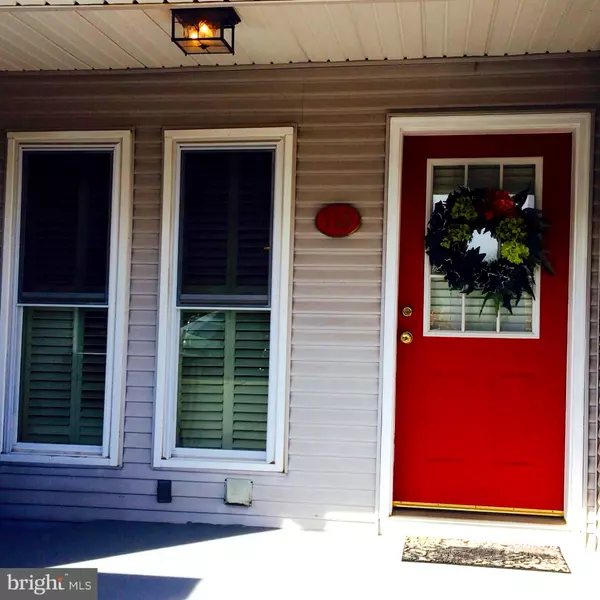$175,000
$174,000
0.6%For more information regarding the value of a property, please contact us for a free consultation.
3 Beds
2 Baths
1,275 SqFt
SOLD DATE : 05/30/2019
Key Details
Sold Price $175,000
Property Type Townhouse
Sub Type Interior Row/Townhouse
Listing Status Sold
Purchase Type For Sale
Square Footage 1,275 sqft
Price per Sqft $137
Subdivision Becks Woods
MLS Listing ID DENC416446
Sold Date 05/30/19
Style Contemporary
Bedrooms 3
Full Baths 1
Half Baths 1
HOA Fees $10/ann
HOA Y/N Y
Abv Grd Liv Area 1,275
Originating Board BRIGHT
Year Built 1990
Annual Tax Amount $1,697
Tax Year 2018
Lot Size 1,742 Sqft
Acres 0.04
Lot Dimensions 16x123
Property Description
JUST REDUCED $6,000!! OPEN HOUSE SUNDAY APRIL 14TH 1 to 3! Welcome! The moment you enter this lovely townhouse you will feel at Home. Pride of ownership is apparent the moment you open the door. Tasteful appointments are abundant throughout and must be seen to truly be appreciated! This 2 story 3 bedroom 1.5 bath home has a bright open floor plan, wall to wall Hardwood Pergo Flooring, Designer paint throughout and has been meticulously maintained! A front porch, walkway and quaint landscaping that with the coming of Spring, offers an abundance of color with Flowered perennial s, perfect for sitting and relaxing outdoors, are the first features to welcome you home! Upon entering you are greeted with a generous sized room with wall to wall Hardwood Pergo flooring, bathed in natural light afforded by 2 floor to ceiling windows perfect for formal Dining but could be easily used as an Office, Formal Living Room, Den, whatever! This room also offers a Powder Room and large guest closet. . Preparing culinary delights and sharing time with family and friends is a pleasure in your open Kitchen featuring plenty of light, cabinet and counter space and includes a microwave, large double bowl sink, 3 yr new Dishwasher as well as Range and Refrigerator. This marvelous Kitchen also includes a center Island with seating for 2 or more! The kitchen opens to your lovely Living Room sure to become your favorite room complete with a wood burning Fireplace w/mantle and raised slate hearth, making this area perfect for entertaining, watching TV or simply relaxing in front of a warm fire. Both rooms are bathed in light from floor to ceiling windows and a glass French door leading to your own private patio and fenced in yard - perfect for weekend barbeques or simply relaxing and enjoying the large open space your home backs up to. Upstairs features 3 generous sized Bedrooms with ample closet space, Full bath, and Linen Closet. The Master Bedroom conveniently includes a private door to the full bath! This home also includes the possibility of another full level of living space the Basement is very expansive runs the entire length of the home and boasts of 18ft ceilings and platform laundry area (washer and dryer included!) currently utilized as a work out room the owner is including the Treadmill as a bonus! This beautifully maintained home has wonderful neighbors and is located in the very desirable community of Becks Woods, close to shopping, parks and lots of fun things to do and makes for an easy commute to work with a few minutes drive to Route 40, I95, 896 and Route 1. One Year Home Warranty included with purchase gives further peace of mind! Stop looking and Start Living! Schedule your tour and make this home yours today!
Location
State DE
County New Castle
Area Newark/Glasgow (30905)
Zoning NCTH
Rooms
Other Rooms Laundry
Basement Full, Unfinished, Other
Interior
Interior Features Carpet, Ceiling Fan(s), Dining Area, Floor Plan - Open, Formal/Separate Dining Room, Kitchen - Eat-In, Kitchen - Island, Pantry, Window Treatments, Wood Floors
Heating Forced Air
Cooling Central A/C
Flooring Wood, Carpet
Fireplaces Number 1
Fireplaces Type Equipment, Fireplace - Glass Doors, Mantel(s), Stone
Fireplace Y
Heat Source Natural Gas
Laundry Basement
Exterior
Exterior Feature Patio(s), Porch(es)
Garage Spaces 2.0
Fence Decorative
Water Access N
View Garden/Lawn
Accessibility None
Porch Patio(s), Porch(es)
Total Parking Spaces 2
Garage N
Building
Lot Description Backs - Open Common Area, Premium
Story 2
Sewer Public Septic
Water Public
Architectural Style Contemporary
Level or Stories 2
Additional Building Above Grade, Below Grade
New Construction N
Schools
School District Christina
Others
Senior Community No
Tax ID 11-023.20-246
Ownership Fee Simple
SqFt Source Assessor
Acceptable Financing Conventional, FHA, Cash
Horse Property N
Listing Terms Conventional, FHA, Cash
Financing Conventional,FHA,Cash
Special Listing Condition Standard
Read Less Info
Want to know what your home might be worth? Contact us for a FREE valuation!

Our team is ready to help you sell your home for the highest possible price ASAP

Bought with Ross Weiner • RE/MAX Associates-Wilmington
"My job is to find and attract mastery-based agents to the office, protect the culture, and make sure everyone is happy! "






