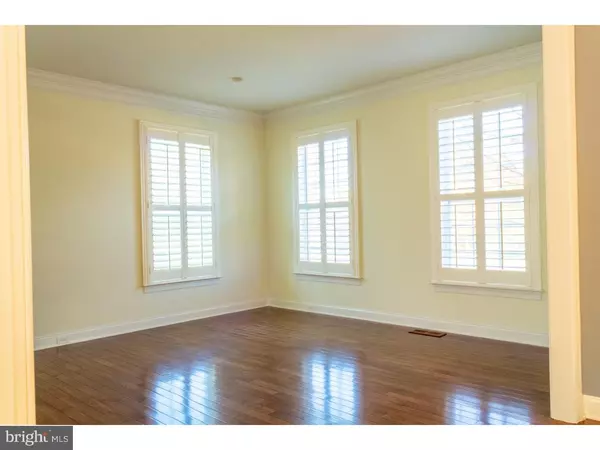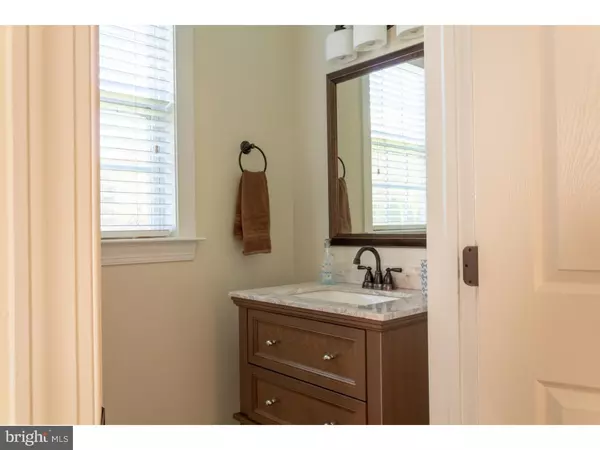$667,000
$679,900
1.9%For more information regarding the value of a property, please contact us for a free consultation.
5 Beds
4 Baths
4,595 SqFt
SOLD DATE : 05/29/2019
Key Details
Sold Price $667,000
Property Type Single Family Home
Sub Type Detached
Listing Status Sold
Purchase Type For Sale
Square Footage 4,595 sqft
Price per Sqft $145
Subdivision Reserve At Hunters
MLS Listing ID PADE101482
Sold Date 05/29/19
Style Colonial
Bedrooms 5
Full Baths 3
Half Baths 1
HOA Fees $58/ann
HOA Y/N Y
Abv Grd Liv Area 4,595
Originating Board TREND
Year Built 2005
Annual Tax Amount $14,324
Tax Year 2018
Lot Size 0.670 Acres
Acres 0.67
Property Description
As you approach this immaculate two-story home, complete with custom hardscaping and intricate stonework, you know you're in for something special. Once you enter, the dramatic center hall features radiant hardwood floors that beckon you further inside and hint to what is to come. Architectural details adorn the large cherry kitchen, featuring stainless steel appliances, including a brand new built-in microwave and brand new refrigerator. The double wall oven, and large built-in range, coupled with the copious amount of glistening granite countertops, make this a chef's delight. The morning eat-in area features large windows and sliders to the rear maintenance-free deck, complete with built-in lighting, overlooking a large rear yard and babbling brook. The large family room features a beautiful marble gas fireplace as well as soaring cathedral ceilings with lots of windows, providing an abundance of natural light. French doors lead to the first-floor study, offering additional quiet space. The formal dining room and living room are perfectly sized, providing plenty of space to entertain and bring the finishing touch to the seamless flow of the first floor. Ascending to the second floor reveals a grand master suite with recessed lighting and a tray ceiling. Two walk-in closets, featuring "Closet By Design" systems provide plenty of organization. The master suite features a large soaking tub and tile stall shower, and two separate vanities. A second-floor laundry room and four additional bedrooms complete the second floor, two joined by a Jack-and-Jill bathroom. The huge 3-car garage features an epoxy floor and offers lots of storage options with the huge walk-out basement. The efficient two-zone HVAC system keeps this square footage economical. This house is in move-in condition for the discriminating home buyer, and is ready for you to call home now! Fantastic location! Award winning schools! 1 Year home warranty included for peace of mind. This is a must see home!
Location
State PA
County Delaware
Area Concord Twp (10413)
Zoning RES
Rooms
Other Rooms Living Room, Dining Room, Primary Bedroom, Bedroom 2, Bedroom 3, Bedroom 4, Kitchen, Family Room, Bedroom 1, Laundry, Other, Attic
Basement Full, Unfinished, Outside Entrance
Interior
Interior Features Primary Bath(s), Kitchen - Island, Butlers Pantry, Ceiling Fan(s), Stall Shower, Kitchen - Eat-In
Hot Water Natural Gas
Heating Forced Air, Zoned
Cooling Central A/C
Flooring Wood, Fully Carpeted, Tile/Brick
Fireplaces Number 1
Fireplaces Type Marble, Gas/Propane
Equipment Built-In Range, Oven - Wall, Oven - Double, Oven - Self Cleaning, Dishwasher, Built-In Microwave
Fireplace Y
Appliance Built-In Range, Oven - Wall, Oven - Double, Oven - Self Cleaning, Dishwasher, Built-In Microwave
Heat Source Natural Gas
Laundry Upper Floor
Exterior
Exterior Feature Deck(s)
Parking Features Inside Access, Garage Door Opener
Garage Spaces 6.0
Utilities Available Cable TV
Water Access Y
Roof Type Pitched,Shingle
Accessibility None
Porch Deck(s)
Attached Garage 3
Total Parking Spaces 6
Garage Y
Building
Story 2
Sewer Public Sewer
Water Public
Architectural Style Colonial
Level or Stories 2
Additional Building Above Grade
Structure Type Cathedral Ceilings,9'+ Ceilings
New Construction N
Schools
Middle Schools Garnet Valley
High Schools Garnet Valley
School District Garnet Valley
Others
Senior Community No
Tax ID 13-00-00714-02
Ownership Fee Simple
SqFt Source Estimated
Security Features Security System
Special Listing Condition Standard
Read Less Info
Want to know what your home might be worth? Contact us for a FREE valuation!

Our team is ready to help you sell your home for the highest possible price ASAP

Bought with Emily L Chan • Philly Real Estate
"My job is to find and attract mastery-based agents to the office, protect the culture, and make sure everyone is happy! "






