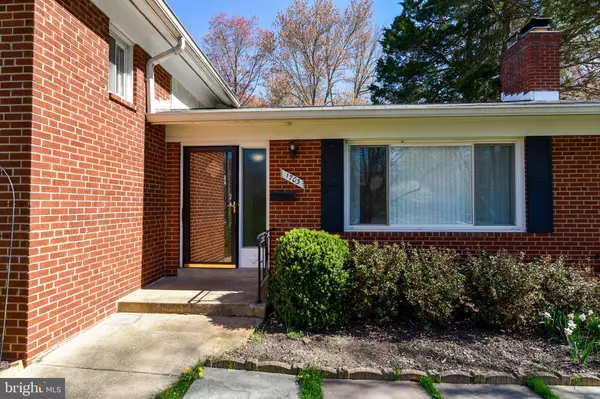$467,300
$449,900
3.9%For more information regarding the value of a property, please contact us for a free consultation.
5 Beds
3 Baths
2,502 SqFt
SOLD DATE : 05/29/2019
Key Details
Sold Price $467,300
Property Type Single Family Home
Sub Type Detached
Listing Status Sold
Purchase Type For Sale
Square Footage 2,502 sqft
Price per Sqft $186
Subdivision None Available
MLS Listing ID MDMC652556
Sold Date 05/29/19
Style Split Level
Bedrooms 5
Full Baths 2
Half Baths 1
HOA Y/N N
Abv Grd Liv Area 2,052
Originating Board BRIGHT
Year Built 1958
Annual Tax Amount $4,363
Tax Year 2018
Lot Size 9,290 Sqft
Acres 0.21
Property Description
NEW PRICE! Spacious all brick home close to all amenities and Sligo Park trails.This split-level home has 4 finished levels with ample living spaces in each. The main level has cathedral ceilings, living room and dining room, fireplace and a large eat-in kitchen. This level accesses a screened-in porch overlooking the large back-yard and green areas. Upstairs you will find the master bedroom with en-suite bathroom, and two other large bedrooms that share a full bathroom. Go down a split level from the main floor to find a large family room with built-in shelves, another bedroom, half bathroom, as well as a large laundry room with storage. This level has it's own separate entrance from the back-yard. One further split level down you will find an additional family room and another room perfect for a home office - home has ample storage space. Hardwood floors on 2 levels. This home is located in a quiet neighborhood close to all amenities and green areas and sits in a large lot with mature trees. Home has driveway.
Location
State MD
County Montgomery
Zoning R90
Rooms
Other Rooms Living Room, Dining Room, Kitchen, Family Room, Screened Porch
Basement Fully Finished, Full
Interior
Heating Forced Air
Cooling Central A/C
Fireplaces Number 1
Fireplace Y
Heat Source Natural Gas
Exterior
Waterfront N
Water Access N
Accessibility Other
Parking Type Other, Driveway, Off Street
Garage N
Building
Story 3+
Sewer Public Sewer
Water Public
Architectural Style Split Level
Level or Stories 3+
Additional Building Above Grade, Below Grade
New Construction N
Schools
Elementary Schools Arcola
Middle Schools Odessa Shannon
High Schools Northwood
School District Montgomery County Public Schools
Others
Pets Allowed Y
Senior Community No
Tax ID 161300977958
Ownership Fee Simple
SqFt Source Assessor
Special Listing Condition Standard
Pets Description Cats OK, Dogs OK
Read Less Info
Want to know what your home might be worth? Contact us for a FREE valuation!

Our team is ready to help you sell your home for the highest possible price ASAP

Bought with Yework M Birre • Heymann Realty, LLC

"My job is to find and attract mastery-based agents to the office, protect the culture, and make sure everyone is happy! "






