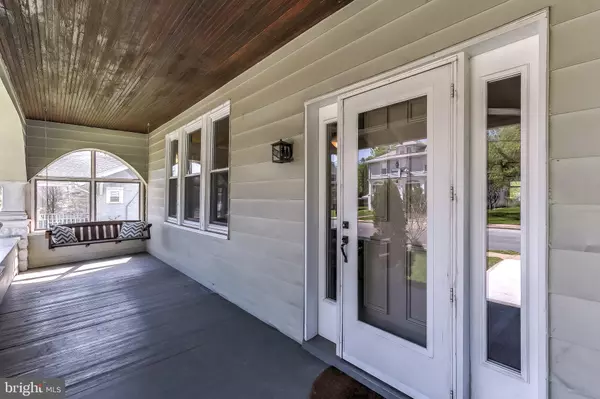$239,900
$239,900
For more information regarding the value of a property, please contact us for a free consultation.
4 Beds
3 Baths
2,483 SqFt
SOLD DATE : 05/29/2019
Key Details
Sold Price $239,900
Property Type Single Family Home
Sub Type Detached
Listing Status Sold
Purchase Type For Sale
Square Footage 2,483 sqft
Price per Sqft $96
Subdivision Hamilton Heights
MLS Listing ID MDBA463970
Sold Date 05/29/19
Style Craftsman
Bedrooms 4
Full Baths 3
HOA Y/N N
Abv Grd Liv Area 1,683
Originating Board BRIGHT
Year Built 1924
Annual Tax Amount $3,757
Tax Year 2018
Lot Size 0.259 Acres
Acres 0.26
Property Description
Under contract! As stated in Baltimore Magazine, Baltimore Business Journal, and Redfin....Hamilton Hot neighborhood! Hamilton beautiful homes boasting with lots of character, including this one! This 4 large bedroom, plus nursery is available! 3 Full size baths. 1 on each level. Brand New Carpet, Brand New SS gas stove. Claw foot tub, main level bedroom to allow for 1 floor living. Open Kitchen and Dining area. Beautiful Stained Glass, Large living room with high ceilings, Beautiful solid wood banister leading upstairs. Large inviting front porch, fenced in back yard. Treks decking. Mudroom entry off the kitchen, Fully Finished basement. Large 2 car detached garage with brand new doors. Must see! Walking distance to the library, and downtown Hamilton restaurants. Close to Swan Lake private Swim Club.
Location
State MD
County Baltimore City
Zoning R-3
Direction North
Rooms
Other Rooms Living Room, Primary Bedroom, Bedroom 2, Bedroom 3, Kitchen, Family Room, Den, Bedroom 1, Laundry, Mud Room, Bathroom 1, Bathroom 2
Basement Other, Connecting Stairway, Fully Finished, Rear Entrance, Improved, Interior Access, Outside Entrance, Space For Rooms, Sump Pump, Walkout Stairs, Windows, Workshop
Main Level Bedrooms 1
Interior
Interior Features Carpet, Ceiling Fan(s), Combination Kitchen/Dining, Entry Level Bedroom, Floor Plan - Traditional, Kitchen - Eat-In, Kitchen - Island, Kitchen - Table Space, Stain/Lead Glass, Upgraded Countertops, Wainscotting, Walk-in Closet(s), Wood Floors
Hot Water Natural Gas
Heating Hot Water, Radiator
Cooling Central A/C, Ceiling Fan(s), Window Unit(s)
Flooring Carpet, Ceramic Tile, Hardwood, Laminated
Fireplaces Number 1
Fireplaces Type Mantel(s), Gas/Propane
Equipment Built-In Microwave, Dishwasher, Disposal, Dryer - Electric, Dryer - Front Loading, Exhaust Fan, Oven/Range - Gas, Refrigerator, Stainless Steel Appliances, Stove, Washer, Water Heater
Furnishings No
Fireplace Y
Window Features Double Pane,Vinyl Clad
Appliance Built-In Microwave, Dishwasher, Disposal, Dryer - Electric, Dryer - Front Loading, Exhaust Fan, Oven/Range - Gas, Refrigerator, Stainless Steel Appliances, Stove, Washer, Water Heater
Heat Source Natural Gas
Laundry Basement
Exterior
Garage Additional Storage Area, Built In, Garage - Rear Entry
Garage Spaces 2.0
Fence Chain Link
Utilities Available Above Ground, Cable TV, Natural Gas Available
Waterfront N
Water Access N
View Garden/Lawn, Street
Roof Type Asphalt
Street Surface Paved
Accessibility None
Road Frontage City/County
Parking Type Detached Garage, Driveway, On Street
Total Parking Spaces 2
Garage Y
Building
Lot Description Corner, Front Yard, Landscaping, Level, Rear Yard, SideYard(s)
Story 3+
Foundation Block, Concrete Perimeter
Sewer Public Sewer
Water Public
Architectural Style Craftsman
Level or Stories 3+
Additional Building Above Grade, Below Grade
Structure Type 9'+ Ceilings,Plaster Walls,Dry Wall
New Construction N
Schools
School District Baltimore City Public Schools
Others
Senior Community No
Tax ID 0327035680 007
Ownership Fee Simple
SqFt Source Assessor
Special Listing Condition Standard
Read Less Info
Want to know what your home might be worth? Contact us for a FREE valuation!

Our team is ready to help you sell your home for the highest possible price ASAP

Bought with Randy Pomfrey • Cummings & Co. Realtors

"My job is to find and attract mastery-based agents to the office, protect the culture, and make sure everyone is happy! "






