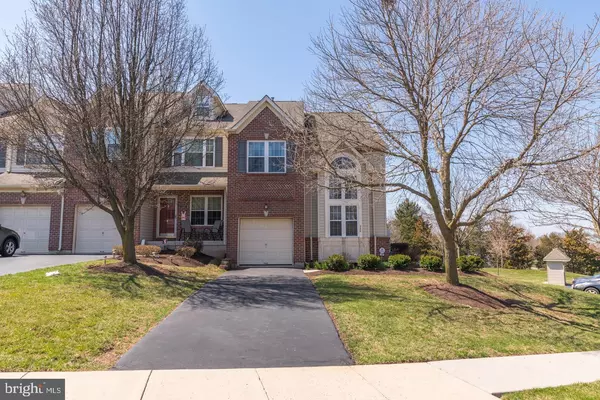$322,000
$327,000
1.5%For more information regarding the value of a property, please contact us for a free consultation.
3 Beds
3 Baths
2,088 SqFt
SOLD DATE : 05/29/2019
Key Details
Sold Price $322,000
Property Type Townhouse
Sub Type End of Row/Townhouse
Listing Status Sold
Purchase Type For Sale
Square Footage 2,088 sqft
Price per Sqft $154
Subdivision Belcourt Manor
MLS Listing ID PAMC602472
Sold Date 05/29/19
Style Colonial
Bedrooms 3
Full Baths 2
Half Baths 1
HOA Fees $110/mo
HOA Y/N Y
Abv Grd Liv Area 2,088
Originating Board BRIGHT
Year Built 2000
Annual Tax Amount $5,771
Tax Year 2018
Lot Size 4,961 Sqft
Acres 0.11
Lot Dimensions 45.00 x 0.00
Property Description
This well maintained, nicely situated, end-unit townhouse in Belcourt Manor feels like a single, and over looks adjoining beautiful township open space that will feel like yours. Barbecue and enjoy the view from your deck or sit with friends for some conversation on the paver patio below. Take advantage of Lower Salford township's network of bike paths which can be picked up just steps away from the back door. This spacious home's open floor plan is made for gathering and entertaining. The main floor's sun filled open plan features solid wood floors, crown molding, a stately vaulted great room with palladium widows, a formal dining area, a living room with fireplace that opens to your eat-in kitchen with center island featuring built-in entertainment center and bar seating. You can grill and entertain on the deck which is conveniently located right off the kitchen and living room. You'll find the first floor powder room to be a conversation starter with its custom-artist painted garden mural. Play some games or host a game day party in the walk-out finished basement. With a hardscaped patio right outside, lots of storage closets, a workshop, and built-in speaker system, this finished basement gives you more than you can imagine. Head upstairs to the second floor which offers a super convenient laundry room, bedroom, hall bathroom, and a large master suite with an office that can be easily turned into an additional bedroom because of its window, its door to hallway, and closet. There is also a walk-in closet, and sunny master bathroom with tiled floor, vaulted ceiling, skylight, double vanity, tub, and shower stall. Head up one more floor to the finished loft which can used as a bedroom or used in any way that makes you happy. For your ease of cleaning there is central vacuum system installed throughout the home. This home has been invested in and well cared for and as the new owner you will benefit from the many improvements made in recent years. Improvements made are: approx. 30 new double hung windows on all levels, new patio door on lower level, new concrete sidewalks and front steps, new storm door, new carpet (great room, 2nd floor bedroom, stairs), new hardwood floors, new tile bathroom floors, new microwave. Located just a few minutes away from the Lansdale exit of 476, and conveniently close to all the shopping centers in Harleysville. Come visit and see for yourself! These don't come up for sale very often. Pool table, and premium washer/dryer set pictured are negotiable.
Location
State PA
County Montgomery
Area Lower Salford Twp (10650)
Zoning R4
Direction North
Rooms
Other Rooms Living Room, Dining Room, Primary Bedroom, Bedroom 2, Bedroom 3, Kitchen, Game Room, Great Room, Laundry, Office, Storage Room, Utility Room, Workshop, Bathroom 2, Primary Bathroom, Half Bath
Basement Full, Poured Concrete, Sump Pump, Walkout Level, Windows, Workshop, Rear Entrance, Partially Finished, Heated, Improved, Daylight, Full
Interior
Interior Features Built-Ins, Carpet, Ceiling Fan(s), Central Vacuum, Combination Kitchen/Living, Crown Moldings, Dining Area, Family Room Off Kitchen, Floor Plan - Open, Kitchen - Eat-In, Kitchen - Island, Primary Bath(s), Recessed Lighting, Skylight(s), Stall Shower, Walk-in Closet(s), Window Treatments, Wood Floors
Hot Water Natural Gas
Heating Forced Air
Cooling Central A/C
Flooring Hardwood, Ceramic Tile, Carpet, Laminated
Fireplaces Number 1
Fireplaces Type Gas/Propane, Mantel(s)
Equipment Central Vacuum, Built-In Microwave, Dishwasher, Disposal, Oven - Self Cleaning, Oven/Range - Electric
Fireplace Y
Window Features Replacement
Appliance Central Vacuum, Built-In Microwave, Dishwasher, Disposal, Oven - Self Cleaning, Oven/Range - Electric
Heat Source Propane - Leased
Laundry Upper Floor
Exterior
Exterior Feature Deck(s), Patio(s)
Parking Features Garage Door Opener, Inside Access
Garage Spaces 3.0
Utilities Available Cable TV, Propane
Water Access N
Roof Type Architectural Shingle
Accessibility None
Porch Deck(s), Patio(s)
Attached Garage 1
Total Parking Spaces 3
Garage Y
Building
Story 3+
Sewer Public Sewer
Water Public
Architectural Style Colonial
Level or Stories 3+
Additional Building Above Grade, Below Grade
New Construction N
Schools
Middle Schools Indian Valley
High Schools Souderton Area Senior
School District Souderton Area
Others
HOA Fee Include Common Area Maintenance,Lawn Maintenance,Trash,Snow Removal
Senior Community No
Tax ID 50-00-02329-375
Ownership Fee Simple
SqFt Source Assessor
Security Features Security System
Acceptable Financing Conventional, Cash, FHA, USDA, VA
Horse Property N
Listing Terms Conventional, Cash, FHA, USDA, VA
Financing Conventional,Cash,FHA,USDA,VA
Special Listing Condition Standard
Read Less Info
Want to know what your home might be worth? Contact us for a FREE valuation!

Our team is ready to help you sell your home for the highest possible price ASAP

Bought with Ashley Custer • Better Homes and Gardens Real Estate Phoenixville
"My job is to find and attract mastery-based agents to the office, protect the culture, and make sure everyone is happy! "






