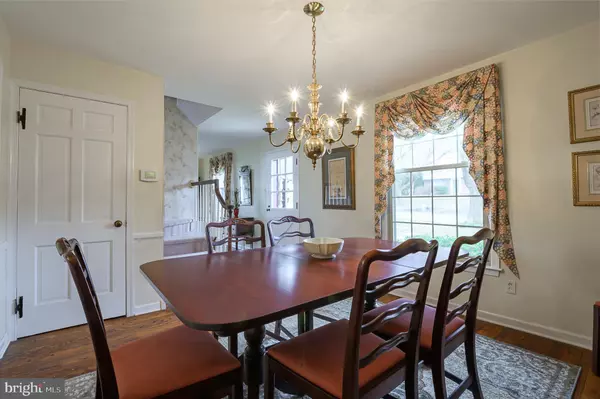$440,000
$445,000
1.1%For more information regarding the value of a property, please contact us for a free consultation.
4 Beds
3 Baths
2,004 SqFt
SOLD DATE : 05/17/2019
Key Details
Sold Price $440,000
Property Type Single Family Home
Sub Type Detached
Listing Status Sold
Purchase Type For Sale
Square Footage 2,004 sqft
Price per Sqft $219
Subdivision None Available
MLS Listing ID PACT465830
Sold Date 05/17/19
Style Colonial
Bedrooms 4
Full Baths 2
Half Baths 1
HOA Y/N N
Abv Grd Liv Area 2,004
Originating Board BRIGHT
Year Built 1959
Annual Tax Amount $4,220
Tax Year 2018
Lot Size 0.525 Acres
Acres 0.53
Lot Dimensions 0.00 x 0.00
Property Description
A classic Colonial home in a coveted West Goshen location! Windsor Drive enjoys the best of both worlds - it's a beautifully serene, tree-lined street with a "tucked away" neighborhood feel, plus it offers amazingly easy access to Rte 202 so that Delaware County or the Philly airport are just quick jaunts away. At 1128 Windsor Dr you'll find a spacious Colonial home with an inviting front yard and a large backyard, giving you plenty of space to play, both indoors and out. There is a 1-car attached garage plus plenty of driveway parking for 4 cars. The floorplan features formal living and dining rooms plus a wonderfully spacious, bright and airy family room. Lots of natural light, and special touches which include built-ins, a wood burning fireplace, French doors, painted beam accents, wainscoting and hardwood flooring all create a sophisticated feel in this classic home design. The kitchen is beautifully laid out with a contemporary design scheme which includes white cabinets, granite counters and backsplash, and a window cutout that overlooks the family room - creating a bright, inviting space for meal prep and entertaining. The family room and breakfast room span the entire back side of the home, creating an enticing, light-filled, open space that will make entertaining a breeze. A slider leads to the backyard where your outdoor living space awaits. Enjoy a summer BBQ on the back patio or a game of catch in the yard. A large backyard with plenty of lush green space creates a delightful oasis for outdoor recreation and entertainment. Back inside, head upstairs where you'll find 4 good-sized bedrooms including a lovely master suite with hardwood flooring, windows on 2 sides, and an en suite bathroom. The 3 hall bedrooms are all quite spacious as well, and all 3 also feature hardwood flooring. In addition to all of this, 1128 Windsor Dr also has a large, immaculately clean unfinished basement where you'll find the washer and dryer, and plenty of space for all of your storage needs. This really is a charming home in one of the most enticing West Goshen locations. Shopping, dining, recreation, and major arteries are all within your reach! Inquire today!
Location
State PA
County Chester
Area West Goshen Twp (10352)
Zoning R3
Rooms
Other Rooms Living Room, Dining Room, Primary Bedroom, Bedroom 2, Bedroom 3, Bedroom 4, Kitchen, Family Room, Basement, Breakfast Room, Laundry, Bathroom 2, Primary Bathroom, Half Bath
Basement Full, Unfinished
Interior
Interior Features Breakfast Area, Built-Ins, Ceiling Fan(s), Kitchen - Island, Primary Bath(s), Wood Floors
Hot Water Electric
Heating Forced Air, Heat Pump - Oil BackUp
Cooling Central A/C
Flooring Hardwood
Fireplaces Number 1
Fireplaces Type Wood
Fireplace Y
Heat Source Oil, Electric
Laundry Basement
Exterior
Garage Garage - Front Entry, Inside Access
Garage Spaces 5.0
Waterfront N
Water Access N
Accessibility None
Parking Type Attached Garage, Driveway
Attached Garage 1
Total Parking Spaces 5
Garage Y
Building
Story 2
Sewer Public Sewer
Water Well
Architectural Style Colonial
Level or Stories 2
Additional Building Above Grade, Below Grade
New Construction N
Schools
School District West Chester Area
Others
Senior Community No
Tax ID 52-03 -0159.1300
Ownership Fee Simple
SqFt Source Assessor
Special Listing Condition Standard
Read Less Info
Want to know what your home might be worth? Contact us for a FREE valuation!

Our team is ready to help you sell your home for the highest possible price ASAP

Bought with Andrea M Smith • RE/MAX Town & Country

"My job is to find and attract mastery-based agents to the office, protect the culture, and make sure everyone is happy! "






