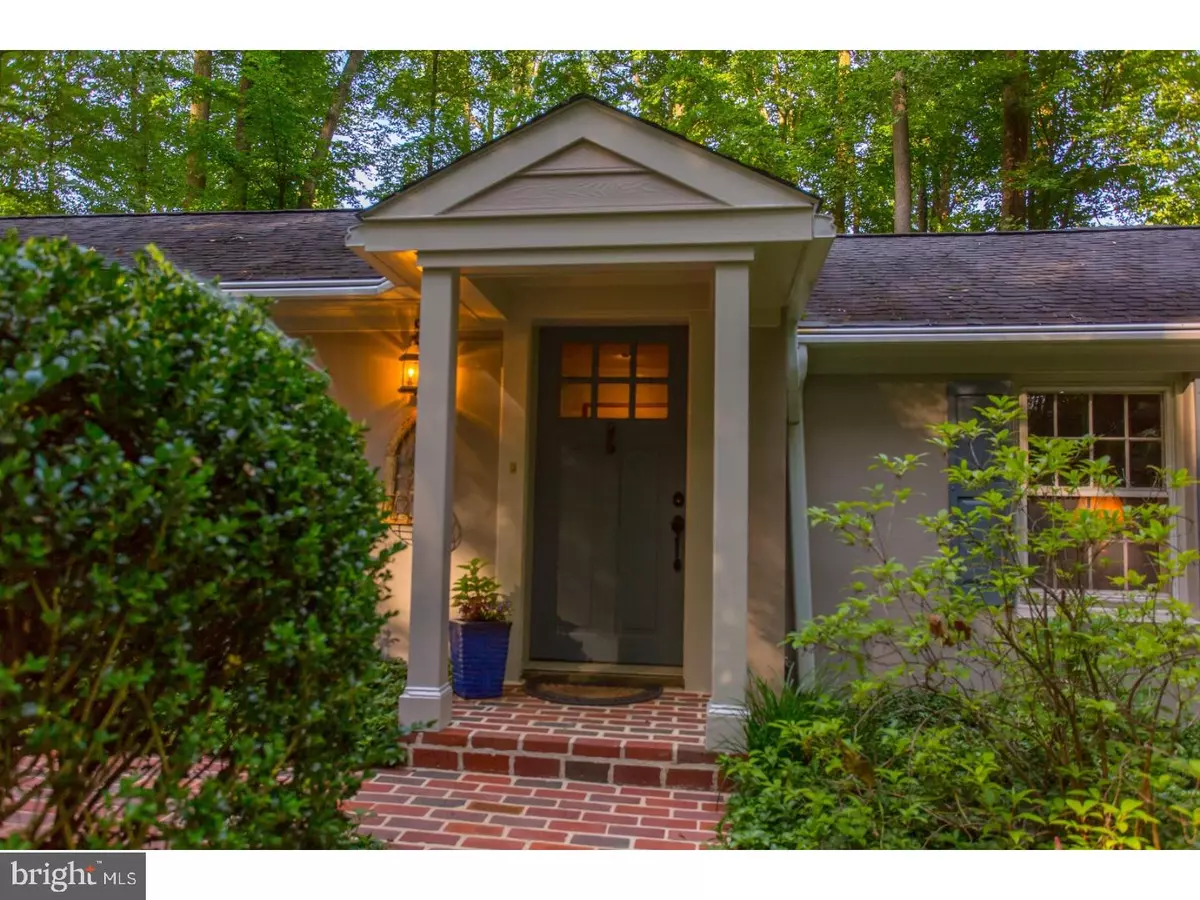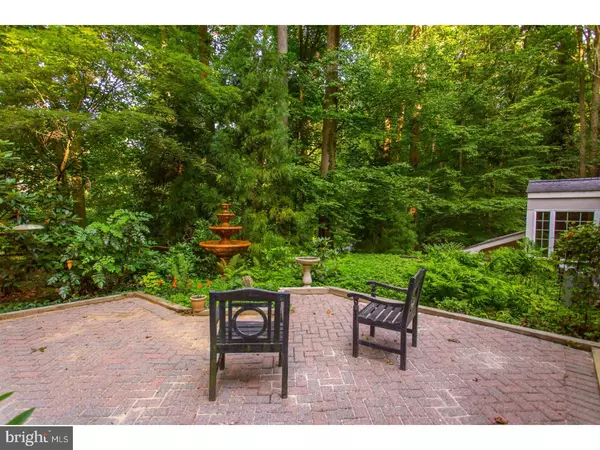$490,000
$499,000
1.8%For more information regarding the value of a property, please contact us for a free consultation.
4 Beds
3 Baths
3,229 SqFt
SOLD DATE : 04/05/2019
Key Details
Sold Price $490,000
Property Type Single Family Home
Sub Type Detached
Listing Status Sold
Purchase Type For Sale
Square Footage 3,229 sqft
Price per Sqft $151
Subdivision None Available
MLS Listing ID 1000368398
Sold Date 04/05/19
Style Contemporary
Bedrooms 4
Full Baths 3
HOA Y/N N
Abv Grd Liv Area 3,229
Originating Board TREND
Year Built 1960
Annual Tax Amount $10,859
Tax Year 2018
Lot Size 3.800 Acres
Acres 3.8
Lot Dimensions 1X1
Property Description
Fabulous European-style charming home set in a 4 acre woodland wonderland. If you're looking for privacy, you'll want to make sure you add this home to your "gotta sees". Picturesque and quiet street. Lush and wonderful in beautiful Pocopson Township...super sweet location. Classic step down Living Room with fireplace. Extensive millwork and custom built-in cabinetry everywhere you turn. Modern and fresh color palette inside and out. Warm hardwoods throughout. Guest suite/2nd Bdrm and Bdrm 3/4 are very separate from Master Suite. And WOW!!...Incredible Kitchen...the heart of the home, wonderful views from every window and tons of natural light. Gorgeous slate patio wraps around back of house. Cozy Den with fireplace. Yet another fireplace in Master Bedroom...and access to super cool cedar outside shower. The 6-piece Master Bath is a true sanctuary...radiant heat throughout gorgeous marble floor is simply the best! Large custom master closet upfit in California Closet design. Adorable detached garage. Lower Level wing has separate entrance, making this section of the home ideal for home office, gym, in-law or additional bedrooms with full bath...radiant floor heat here, too. This is not a drive by. So very special, warm and wonderful!
Location
State PA
County Chester
Area Pocopson Twp (10363)
Zoning RA
Rooms
Other Rooms Living Room, Dining Room, Primary Bedroom, Bedroom 2, Bedroom 3, Bedroom 4, Kitchen, Family Room, Bedroom 1, Other
Basement Partial
Main Level Bedrooms 4
Interior
Interior Features Primary Bath(s), Kitchen - Island, Butlers Pantry, Ceiling Fan(s), WhirlPool/HotTub, Water Treat System, Wet/Dry Bar, Dining Area
Hot Water S/W Changeover
Heating Hot Water
Cooling Central A/C
Flooring Wood, Stone, Marble
Fireplaces Number 3
Fireplaces Type Brick, Marble, Gas/Propane
Equipment Cooktop, Oven - Double, Oven - Self Cleaning, Dishwasher, Refrigerator, Trash Compactor
Fireplace Y
Window Features Energy Efficient
Appliance Cooktop, Oven - Double, Oven - Self Cleaning, Dishwasher, Refrigerator, Trash Compactor
Heat Source Oil
Laundry Lower Floor
Exterior
Garage Covered Parking
Garage Spaces 6.0
Utilities Available Propane
Waterfront N
Water Access N
Roof Type Shingle
Accessibility None
Parking Type Detached Garage
Total Parking Spaces 6
Garage Y
Building
Story 1.5
Sewer On Site Septic
Water Well
Architectural Style Contemporary
Level or Stories 1.5
Additional Building Above Grade
Structure Type Cathedral Ceilings,9'+ Ceilings
New Construction N
Schools
School District Unionville-Chadds Ford
Others
Senior Community No
Tax ID 63-04 -0109.0300
Ownership Fee Simple
SqFt Source Assessor
Security Features Security System
Special Listing Condition Third Party Approval
Read Less Info
Want to know what your home might be worth? Contact us for a FREE valuation!

Our team is ready to help you sell your home for the highest possible price ASAP

Bought with Mike Spillane • Keller Williams Real Estate -Exton

"My job is to find and attract mastery-based agents to the office, protect the culture, and make sure everyone is happy! "






