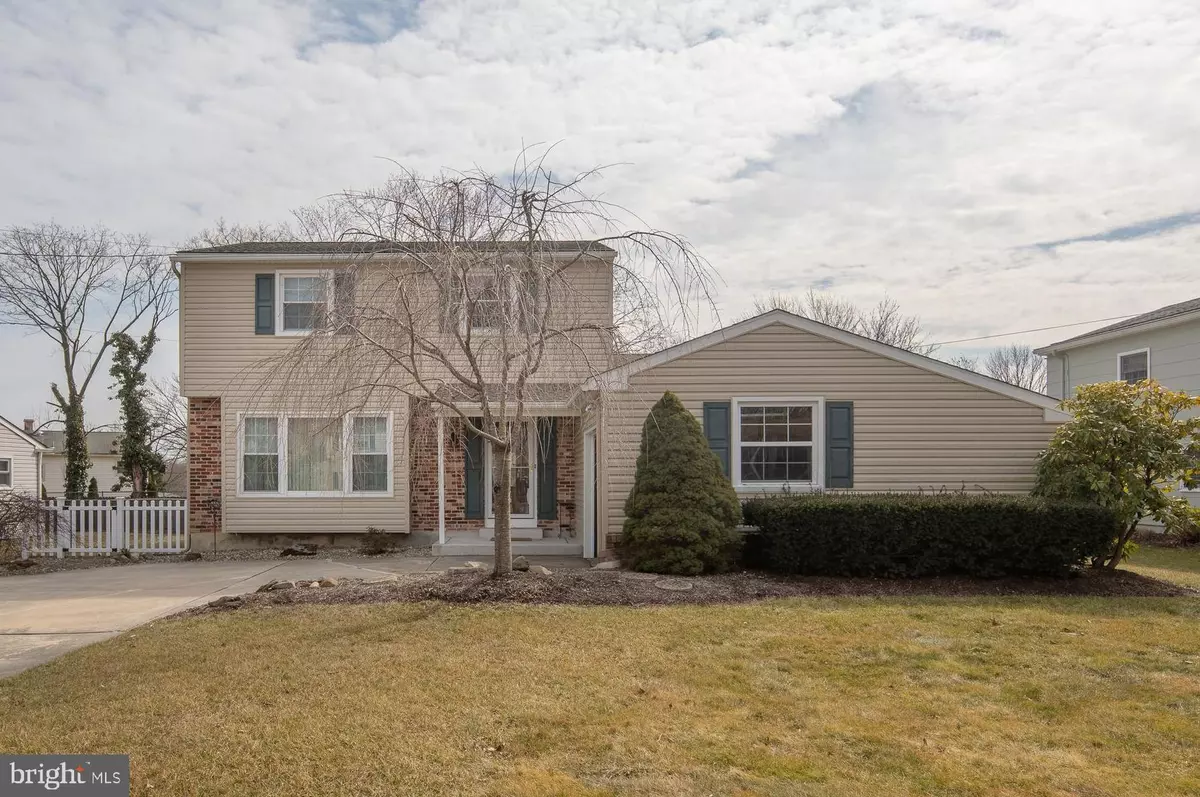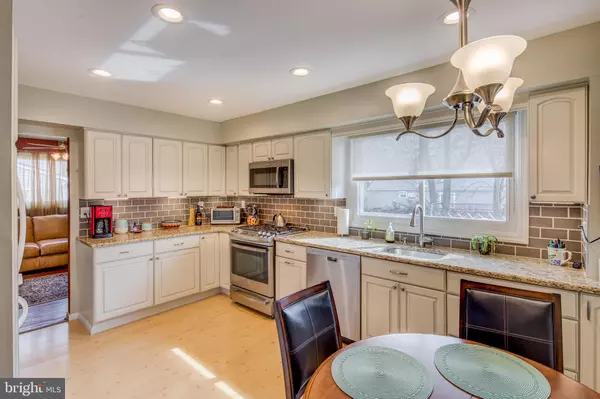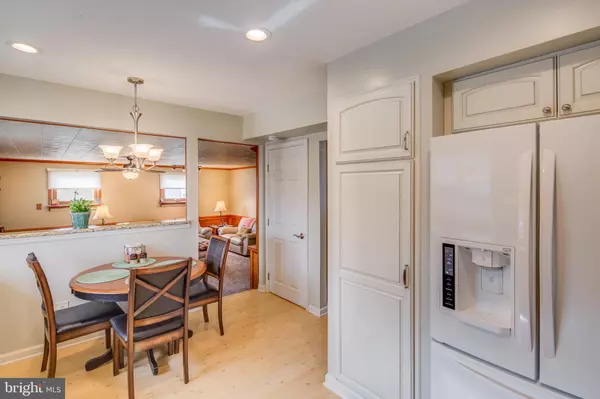$259,900
$249,900
4.0%For more information regarding the value of a property, please contact us for a free consultation.
3 Beds
3 Baths
1,971 SqFt
SOLD DATE : 05/24/2019
Key Details
Sold Price $259,900
Property Type Single Family Home
Sub Type Detached
Listing Status Sold
Purchase Type For Sale
Square Footage 1,971 sqft
Price per Sqft $131
Subdivision Brandywoods
MLS Listing ID NJCD348022
Sold Date 05/24/19
Style Traditional
Bedrooms 3
Full Baths 2
Half Baths 1
HOA Y/N N
Abv Grd Liv Area 1,971
Originating Board BRIGHT
Year Built 1966
Annual Tax Amount $8,179
Tax Year 2019
Lot Size 8,610 Sqft
Acres 0.2
Lot Dimensions 70.00 x 123.00
Property Description
Beautifully updated 3-bedroom, 2.5-bath home located in quiet neighborhood in Cherry Hill. This stunning home features a one-car garage, deck and finished basement. The eat-in kitchen has been completely updated with white cabinets, gas cooking, stainless appliances, granite countertops and tile backsplash. It opens to the large family room anchored by a wood-burning brick fireplace. The living and dining rooms provide additional space for relaxing and entertaining. Upstairs are three spacious bedrooms and two full bathrooms. The master bathroom features its own bathroom and two large closets. The basement was recently finished and has a separate room that can be used as an office, gym or play area. The home features newer AC; the hot water heater is 4 years old and the heater was replaced 8-9 years ago. This move-in ready home is located in the highly rated Cherry Hill School District and is convenient to major highways, schools, shopping, restaurants and recreational facilities. Schedule a tour today!
Location
State NJ
County Camden
Area Cherry Hill Twp (20409)
Zoning RES
Rooms
Other Rooms Living Room, Dining Room, Primary Bedroom, Bedroom 2, Bedroom 3, Kitchen, Family Room
Basement Fully Finished
Interior
Interior Features Ceiling Fan(s), Dining Area, Kitchen - Eat-In, Wood Floors, Carpet, Family Room Off Kitchen
Heating Forced Air
Cooling Central A/C
Flooring Hardwood
Fireplaces Type Brick
Equipment Dishwasher, Dryer, Microwave, Oven/Range - Gas, Refrigerator, Stainless Steel Appliances, Washer
Fireplace Y
Appliance Dishwasher, Dryer, Microwave, Oven/Range - Gas, Refrigerator, Stainless Steel Appliances, Washer
Heat Source Natural Gas
Laundry Main Floor
Exterior
Exterior Feature Deck(s)
Parking Features Garage - Front Entry
Garage Spaces 1.0
Fence Partially
Water Access N
Roof Type Shingle
Accessibility None
Porch Deck(s)
Attached Garage 1
Total Parking Spaces 1
Garage Y
Building
Lot Description Level, Landscaping, Rear Yard, Front Yard
Story 2
Sewer Public Sewer
Water Public
Architectural Style Traditional
Level or Stories 2
Additional Building Above Grade, Below Grade
New Construction N
Schools
Middle Schools John A. Carusi M.S.
High Schools Cherry Hill High - West
School District Cherry Hill Township Public Schools
Others
Senior Community No
Tax ID 09-00338 28-00003
Ownership Fee Simple
SqFt Source Assessor
Special Listing Condition Standard
Read Less Info
Want to know what your home might be worth? Contact us for a FREE valuation!

Our team is ready to help you sell your home for the highest possible price ASAP

Bought with Scott R Zielinski • Connection Realtors
"My job is to find and attract mastery-based agents to the office, protect the culture, and make sure everyone is happy! "






