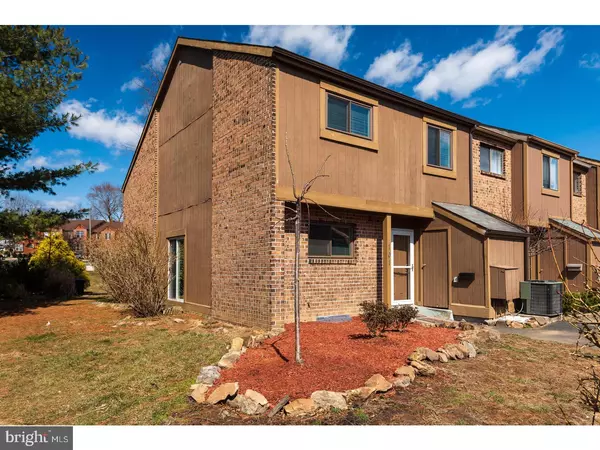$268,000
$259,900
3.1%For more information regarding the value of a property, please contact us for a free consultation.
3 Beds
3 Baths
2,078 SqFt
SOLD DATE : 05/16/2019
Key Details
Sold Price $268,000
Property Type Townhouse
Sub Type Interior Row/Townhouse
Listing Status Sold
Purchase Type For Sale
Square Footage 2,078 sqft
Price per Sqft $128
Subdivision Perkiomen Woods
MLS Listing ID PAMC555548
Sold Date 05/16/19
Style Traditional
Bedrooms 3
Full Baths 2
Half Baths 1
HOA Fees $120/mo
HOA Y/N Y
Abv Grd Liv Area 1,598
Originating Board BRIGHT
Year Built 1979
Annual Tax Amount $3,137
Tax Year 2020
Lot Size 2,945 Sqft
Acres 0.07
Lot Dimensions 31.00 x 0.00
Property Description
Welcome to your updated town home in Perkiomen Woods. Location is everything and Perkiomen Woods is close to it all. Award winning Spring-Ford School District, shopping at Providence Town Center and great restaurants in Phoenixville are only moments away. Perkiomen Woods has their own Playground, pool, club house, tennis courts and the Perkiomen Trail on the border of the community. Entering the front door, you find a beautifully updated kitchen with stainless steel appliances, elegant back splash and under counter sink. The Kitchen opens into a dining room and living room with fresh paint and hardwood flooring. The Main bedroom has its own private bath that has been freshly updated and a walk in closet. The second floor is finished with an additional bathroom and two more bedrooms. The basement has also been updated with brand new carpet and paint. Do not miss this opportunity.
Location
State PA
County Montgomery
Area Upper Providence Twp (10661)
Zoning R3
Rooms
Other Rooms Living Room, Dining Room
Basement Full
Interior
Interior Features Floor Plan - Open, Primary Bath(s), Pantry, Walk-in Closet(s), Wood Floors
Heating Central
Cooling Central A/C
Equipment Washer, Stainless Steel Appliances, Dryer, Disposal
Appliance Washer, Stainless Steel Appliances, Dryer, Disposal
Heat Source Electric
Laundry Upper Floor
Exterior
Exterior Feature Patio(s), Terrace
Parking On Site 2
Utilities Available Cable TV Available, Electric Available, Fiber Optics Available
Water Access N
Accessibility None
Porch Patio(s), Terrace
Garage N
Building
Story 2
Sewer Public Sewer
Water Public
Architectural Style Traditional
Level or Stories 2
Additional Building Above Grade, Below Grade
New Construction N
Schools
School District Spring-Ford Area
Others
HOA Fee Include Lawn Maintenance,Snow Removal,Trash
Senior Community No
Tax ID 61-00-02834-282
Ownership Fee Simple
SqFt Source Estimated
Security Features Security System
Acceptable Financing Cash, Conventional
Listing Terms Cash, Conventional
Financing Cash,Conventional
Special Listing Condition Standard
Read Less Info
Want to know what your home might be worth? Contact us for a FREE valuation!

Our team is ready to help you sell your home for the highest possible price ASAP

Bought with Lisa B Tartaglia • Keller Williams Real Estate-Blue Bell
"My job is to find and attract mastery-based agents to the office, protect the culture, and make sure everyone is happy! "






