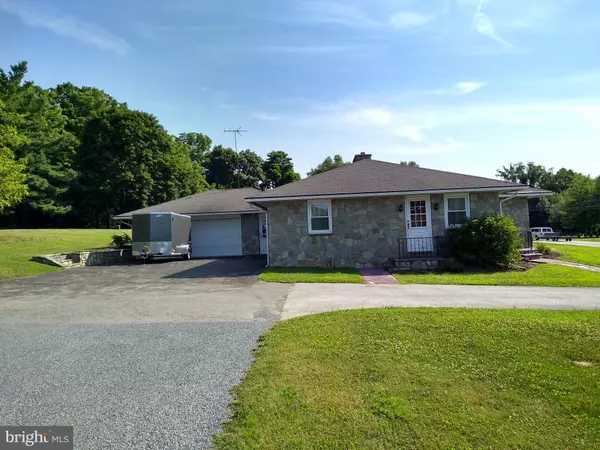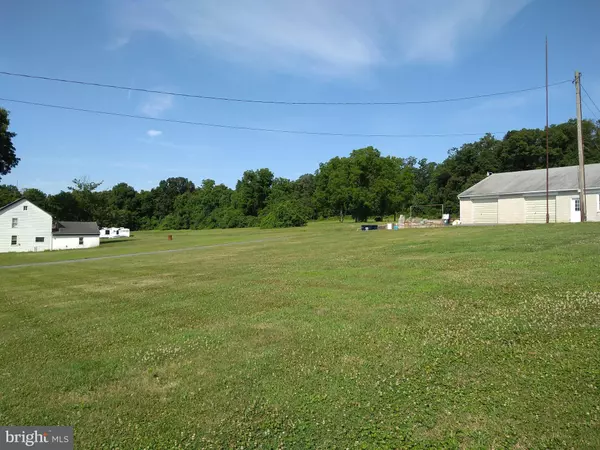$290,000
$295,000
1.7%For more information regarding the value of a property, please contact us for a free consultation.
3 Beds
2 Baths
1,471 SqFt
SOLD DATE : 05/13/2019
Key Details
Sold Price $290,000
Property Type Single Family Home
Sub Type Detached
Listing Status Sold
Purchase Type For Sale
Square Footage 1,471 sqft
Price per Sqft $197
Subdivision None Available
MLS Listing ID PACT415252
Sold Date 05/13/19
Style Ranch/Rambler
Bedrooms 3
Full Baths 2
HOA Y/N N
Abv Grd Liv Area 1,471
Originating Board BRIGHT
Year Built 1963
Annual Tax Amount $6,047
Tax Year 2019
Lot Size 1.940 Acres
Acres 1.94
Property Description
This property is going to auction Saturday, April 20, 2019 at 12:00 noon. Listed price is a starting bid only, and is not indicative of final sales price. Ranch on 1.97 acres - 3 bedrooms, 2 baths. Solid wood cabinets. Eat-in kitchen. Newer windows. New carpet and tile. Partially finished basement with in-floor heat. 40' x 48' shop with 2 overhead doors, loading dock, heated office, and bathroom. Opens toward the South, with lots of sunshine. Close to major shopping areas and major routes. Deposit of 10% of final purchase price due at auction. Settlement in 45 days or before. Taxes $5,783.00 Buyer pays 2% Transfer Tax.
Location
State PA
County Chester
Area West Caln Twp (10328)
Zoning SRR
Direction Southeast
Rooms
Other Rooms Dining Room, Bedroom 2, Bedroom 3, Kitchen, Family Room, Basement, Bedroom 1, Laundry, Full Bath
Basement Full, Heated, Improved, Shelving
Main Level Bedrooms 3
Interior
Interior Features Attic, Breakfast Area, Carpet, Cedar Closet(s), Ceiling Fan(s), Central Vacuum, Dining Area, Flat, Kitchen - Eat-In, Stall Shower, Window Treatments
Hot Water Electric, Oil
Heating Hot Water, Other
Cooling Central A/C
Flooring Carpet, Ceramic Tile, Concrete, Partially Carpeted, Vinyl
Fireplaces Number 2
Fireplaces Type Brick, Wood
Equipment Intercom, Oven - Wall, Oven/Range - Electric, Refrigerator, Surface Unit, Water Heater
Fireplace Y
Window Features Bay/Bow,Double Pane,Insulated,Replacement
Appliance Intercom, Oven - Wall, Oven/Range - Electric, Refrigerator, Surface Unit, Water Heater
Heat Source Wood, Oil
Laundry Main Floor
Exterior
Exterior Feature Porch(es)
Garage Garage - Rear Entry, Garage Door Opener, Oversized
Garage Spaces 2.0
Fence Other
Pool In Ground, Fenced, No Permits
Utilities Available Cable TV Available, DSL Available, Fiber Optics Available, Phone, Phone Connected
Waterfront N
Water Access N
View Other
Roof Type Asphalt
Street Surface Access - Above Grade,Black Top
Accessibility 32\"+ wide Doors, Level Entry - Main
Porch Porch(es)
Road Frontage State
Parking Type Attached Garage, Off Street, Parking Lot
Attached Garage 2
Total Parking Spaces 2
Garage Y
Building
Lot Description Backs to Trees, Cleared, Landscaping, Rural
Story 1
Foundation Block
Sewer On Site Septic
Water Well
Architectural Style Ranch/Rambler
Level or Stories 1
Additional Building Above Grade, Below Grade
Structure Type Plaster Walls
New Construction N
Schools
Elementary Schools Kings Highway
Middle Schools Coatesvill
High Schools Coatesville
School District Coatesville Area
Others
Senior Community No
Tax ID 28-04 -0020.0200
Ownership Fee Simple
SqFt Source Estimated
Security Features Non-Monitored
Acceptable Financing Cash
Listing Terms Cash
Financing Cash
Special Listing Condition Auction
Read Less Info
Want to know what your home might be worth? Contact us for a FREE valuation!

Our team is ready to help you sell your home for the highest possible price ASAP

Bought with Elvin A Stoltzfus • Beiler-Campbell Realtors-Quarryville

"My job is to find and attract mastery-based agents to the office, protect the culture, and make sure everyone is happy! "






