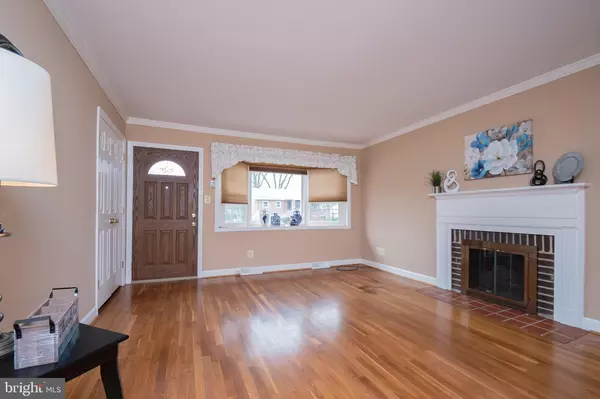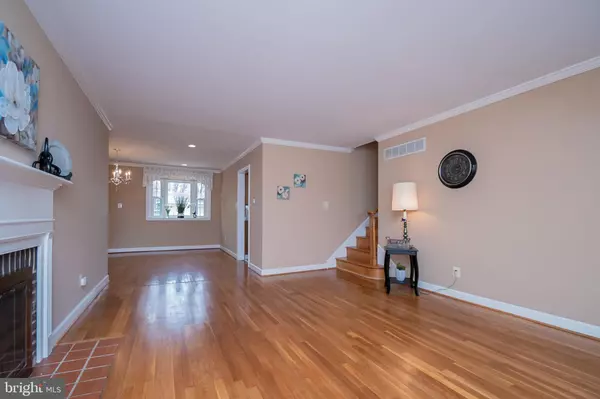$264,900
$264,900
For more information regarding the value of a property, please contact us for a free consultation.
3 Beds
2 Baths
1,831 SqFt
SOLD DATE : 05/21/2019
Key Details
Sold Price $264,900
Property Type Single Family Home
Sub Type Detached
Listing Status Sold
Purchase Type For Sale
Square Footage 1,831 sqft
Price per Sqft $144
Subdivision Brandywine Estates
MLS Listing ID DENC475782
Sold Date 05/21/19
Style Split Level
Bedrooms 3
Full Baths 2
HOA Y/N N
Abv Grd Liv Area 1,525
Originating Board BRIGHT
Year Built 1958
Annual Tax Amount $2,208
Tax Year 2018
Lot Size 8,276 Sqft
Acres 0.19
Lot Dimensions 72.00 x 115.00
Property Description
Located in the appealing Brandywine Estates community of Claymont, this classic 3 bedroom 2 bathroom split offers room to grow and great entertaining options. The beautifully landscaped lawn and mature plantings offer charming curb appeal and makes this house a neighborhood standout. Upon entry into the living room, the hardwood floors gleam with the flood of natural sunlight as you step into a home with a wonderfully expanded design, big bay window and gas fireplace. The dining room was expanded to double the space so you will be able to enjoy company with everyone seated at the same table. Filled with sunlight and overlooking the beautiful back yard, the kitchen has mid-tone cabinets, deep single bowl sink with chefs faucet and appliances to include: New gas range, New microwave range hood, dishwasher and 3 door refrigerator. Downstairs there is a sparkling full bath with wide width shower. This level is finished in wonderful knotty pine thru the hall and in the Den. The Den/ Game room will provide hours of relaxing comfort. This comfortable room conveniently accesses the garage for ease of bringing in supplies. Upstairs provides tranquilly with a large master bedroom that has great closet space. Completing this level are 2 additional well sized bedrooms, the full bathroom with tub/shower and open stairwell that is perfect for art work display. Back downstairs you will find a super clean partial basement with its own storage room so you can always stay tidy and organized. Step outside into the beautiful 3 season addition with double entry doors and casement windows; this is a great place for morning coffee. Just outside there is a large patio great for outside cooking, a large shed for all your storage needs and an oasis setting of planting beds that have just been mulched for the season. The home is finished with 2 panel doors, custom color interior walls & trim, beautiful wood railing on the stairwell along with New carpet on the lower level. Systems include: Gas hot air heat, central AC complimented by the all brick exterior, shingle roof and replacement windows. This home has been well-maintained and all it needs is you!
Location
State DE
County New Castle
Area Brandywine (30901)
Zoning NC6.5
Rooms
Other Rooms Living Room, Dining Room, Bedroom 2, Bedroom 3, Kitchen, Den, Bedroom 1, Sun/Florida Room
Basement Partial, Unfinished
Interior
Interior Features Ceiling Fan(s), Carpet, Dining Area, Formal/Separate Dining Room, Kitchen - Galley, Recessed Lighting, Stall Shower, Wood Floors
Heating Forced Air
Cooling Central A/C
Flooring Hardwood, Ceramic Tile, Carpet
Fireplaces Number 1
Fireplaces Type Gas/Propane
Equipment Built-In Microwave, Dishwasher, Freezer, Oven/Range - Gas, Refrigerator, Water Heater
Furnishings No
Fireplace Y
Window Features Bay/Bow,Double Pane,Replacement,Screens
Appliance Built-In Microwave, Dishwasher, Freezer, Oven/Range - Gas, Refrigerator, Water Heater
Heat Source Natural Gas
Laundry Basement
Exterior
Parking Features Inside Access
Garage Spaces 1.0
Fence Rear, Wire
Utilities Available Cable TV Available
Water Access N
View Street
Roof Type Architectural Shingle
Street Surface Black Top
Accessibility None, Doors - Swing In
Road Frontage State
Attached Garage 1
Total Parking Spaces 1
Garage Y
Building
Lot Description Front Yard, Landscaping, Level, Rear Yard, SideYard(s), Sloping, Vegetation Planting
Story 3+
Sewer Public Sewer
Water Public
Architectural Style Split Level
Level or Stories 3+
Additional Building Above Grade, Below Grade
Structure Type Dry Wall
New Construction N
Schools
Elementary Schools Maple Lane
Middle Schools Dupont
High Schools Brandywine
School District Brandywine
Others
Senior Community No
Tax ID 06-083.00-170
Ownership Fee Simple
SqFt Source Assessor
Acceptable Financing Cash, Conventional, VA
Listing Terms Cash, Conventional, VA
Financing Cash,Conventional,VA
Special Listing Condition Standard
Read Less Info
Want to know what your home might be worth? Contact us for a FREE valuation!

Our team is ready to help you sell your home for the highest possible price ASAP

Bought with Jose L Guzman • Alliance Realty
"My job is to find and attract mastery-based agents to the office, protect the culture, and make sure everyone is happy! "






