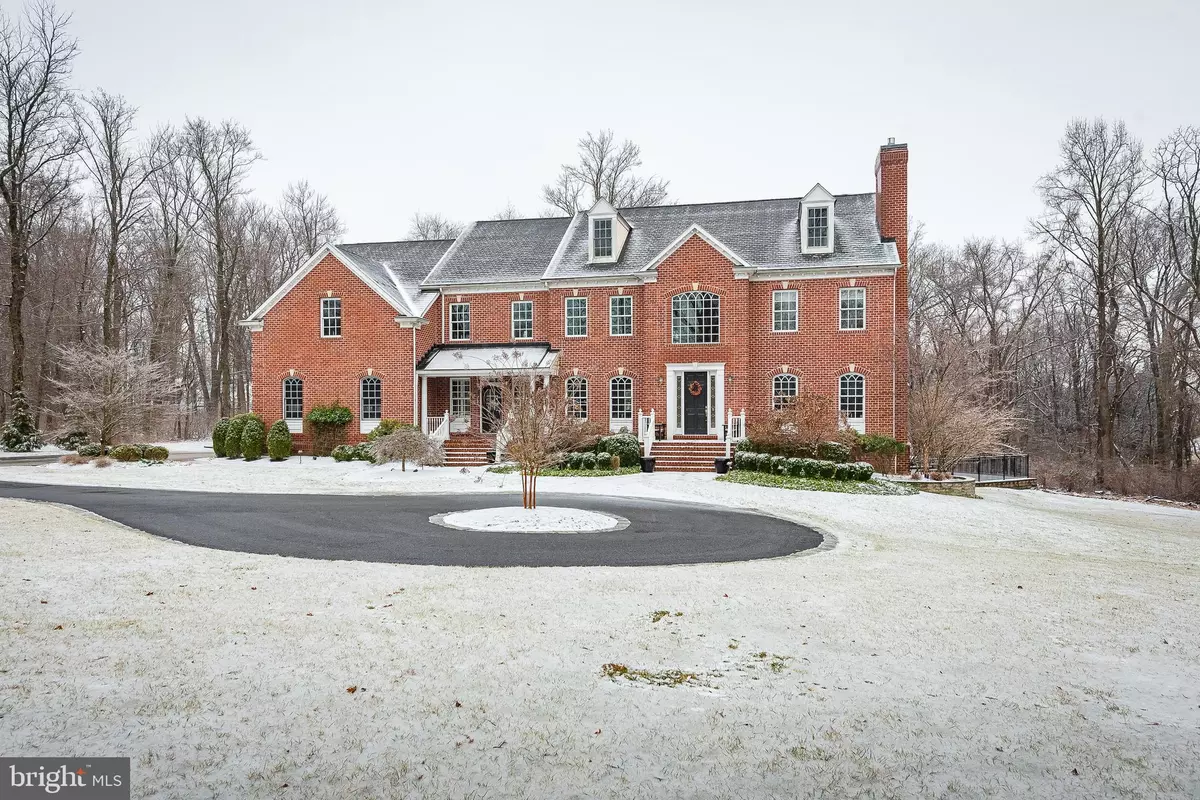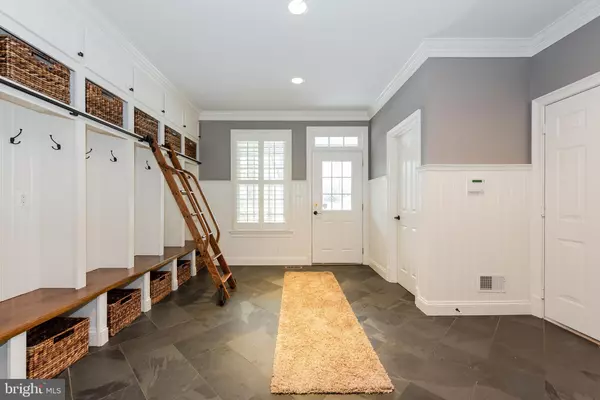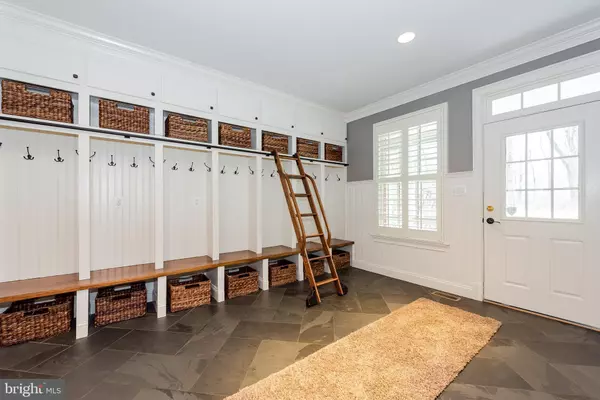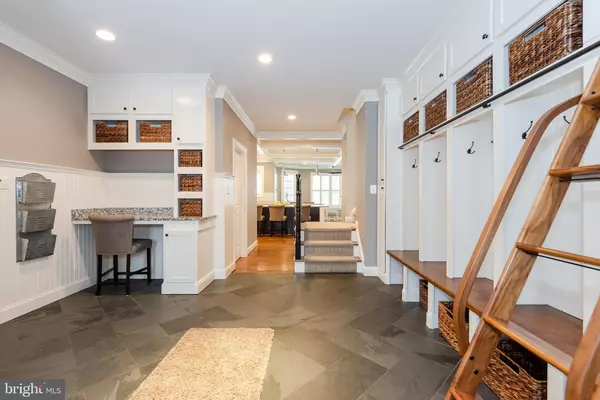$1,190,000
$1,250,000
4.8%For more information regarding the value of a property, please contact us for a free consultation.
6 Beds
6 Baths
8,229 SqFt
SOLD DATE : 04/30/2019
Key Details
Sold Price $1,190,000
Property Type Single Family Home
Sub Type Detached
Listing Status Sold
Purchase Type For Sale
Square Footage 8,229 sqft
Price per Sqft $144
Subdivision None Available
MLS Listing ID MDHW249518
Sold Date 04/30/19
Style Colonial
Bedrooms 6
Full Baths 5
Half Baths 1
HOA Y/N N
Abv Grd Liv Area 5,757
Originating Board BRIGHT
Year Built 2003
Annual Tax Amount $12,759
Tax Year 2018
Lot Size 3.700 Acres
Acres 3.7
Property Description
Stunning colonial boasts custom finishes inside &out! 2-story foyer greets with spacious formals on either side that invite to open family room and gourmet kitchen! Wait until you see the coffered ceiling detail defining this dream kitchen boasting Thermador stainless appliance suite, transom-topped white shaker cabinets, oversized island + peninsula breakfast bar, quartz counters & adj morning room! Relax in sunken family room w/ 2-story stone gas fireplace! Coveted mud room & study/ optional 6th bedroom w/ trendy attached bath complete the main level. Ascend to expansive owner's suite w/ oversized sitting room & walk in closet + full laundry room! Luxe bath w/ open Roman shower, oversized jetted tub + custom double vanity! Bedrooms each w/ custom closet systems + attached bath(s)! Finished LL is set to entertain, boasting rec room, game room + entertaining room w/ custom bar! 5th bedroom w/ private stairwell. Step outside to resort-like exteriors w/ party sized deck, in-ground pool & large, open lot! This home is ready to enjoy impress!
Location
State MD
County Howard
Zoning RRDEO
Rooms
Other Rooms Living Room, Dining Room, Primary Bedroom, Sitting Room, Bedroom 3, Bedroom 4, Bedroom 5, Kitchen, Family Room, Foyer, Breakfast Room, Study, Exercise Room, Laundry, Mud Room, Other, Storage Room, Bathroom 2
Basement Full
Main Level Bedrooms 1
Interior
Interior Features Chair Railings, Crown Moldings, Curved Staircase, Dining Area, Double/Dual Staircase, Kitchen - Eat-In, Primary Bath(s), Wet/Dry Bar, Upgraded Countertops, WhirlPool/HotTub, Window Treatments, Wood Floors
Heating Zoned, Forced Air
Cooling Central A/C
Fireplaces Number 4
Equipment Central Vacuum, Cooktop, Dishwasher, Disposal, Dryer, Energy Efficient Appliances, Exhaust Fan, Freezer, Icemaker, Oven - Double, Range Hood, Refrigerator, Washer - Front Loading
Fireplace Y
Appliance Central Vacuum, Cooktop, Dishwasher, Disposal, Dryer, Energy Efficient Appliances, Exhaust Fan, Freezer, Icemaker, Oven - Double, Range Hood, Refrigerator, Washer - Front Loading
Heat Source Propane - Owned
Exterior
Parking Features Garage - Side Entry, Garage Door Opener, Inside Access
Garage Spaces 4.0
Pool In Ground, Fenced
Water Access N
Accessibility None
Attached Garage 4
Total Parking Spaces 4
Garage Y
Building
Story 3+
Sewer Public Septic
Water Well
Architectural Style Colonial
Level or Stories 3+
Additional Building Above Grade, Below Grade
Structure Type Dry Wall,9'+ Ceilings
New Construction N
Schools
Elementary Schools West Friendship
Middle Schools Mount View
High Schools Marriotts Ridge
School District Howard County Public School System
Others
Senior Community No
Tax ID 1403319652
Ownership Fee Simple
SqFt Source Assessor
Special Listing Condition Standard
Read Less Info
Want to know what your home might be worth? Contact us for a FREE valuation!

Our team is ready to help you sell your home for the highest possible price ASAP

Bought with Matthew L Modesitt • Redfin Corp
"My job is to find and attract mastery-based agents to the office, protect the culture, and make sure everyone is happy! "






