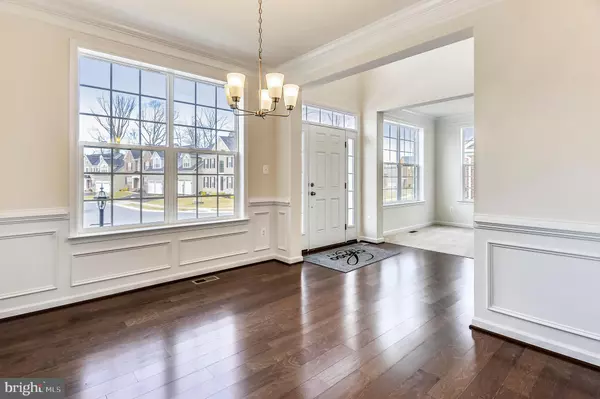$539,190
$519,990
3.7%For more information regarding the value of a property, please contact us for a free consultation.
4 Beds
3 Baths
3,194 SqFt
SOLD DATE : 04/26/2019
Key Details
Sold Price $539,190
Property Type Single Family Home
Sub Type Detached
Listing Status Sold
Purchase Type For Sale
Square Footage 3,194 sqft
Price per Sqft $168
Subdivision Balmoral
MLS Listing ID MDPG444882
Sold Date 04/26/19
Style Colonial
Bedrooms 4
Full Baths 2
Half Baths 1
HOA Fees $110/qua
HOA Y/N Y
Abv Grd Liv Area 2,748
Originating Board BRIGHT
Year Built 2019
Annual Tax Amount $420
Tax Year 2018
Lot Size 7,200 Sqft
Acres 0.17
Property Description
Move in quick to this Oxford plan which will has a stone front and 2-car garage. The main level features a two-story foyer, living room, dining room, office and a great room with a stone gas fireplace. Open to the great room is a gourmet kitchen with granite countertops, stainless steel gas appliances, 42 cabinets, center island and a morning room. Upstairs are 4 bedrooms including a master suite with a sitting room, walk-in closet and a super bath. Also on the 2nd floor is a convenient laundry room. The basement has a finished rec room. 9 foot ceilings on all levels, upgraded trim package and hardwood floors in the foyer and powder room.The Balmoral community amenities include a stately and welcoming entrance off 301, a community clubhouse with fitness center, outdoor swimming pool, tot lots, picnic area, walking trails and open play areas.This home is currently under construction. Ask sales consultant for a complete list of included features.$10,000 toward closing costs for qualified buyers. Must use Caruso Homes preferred lender and title company to be eligible.
Location
State MD
County Prince Georges
Zoning RS
Rooms
Other Rooms Living Room, Dining Room, Primary Bedroom, Bedroom 2, Bedroom 3, Kitchen, Basement, Bedroom 1, Bathroom 1, Primary Bathroom, Half Bath
Basement Partially Finished
Interior
Heating Forced Air
Cooling Central A/C
Fireplaces Type Stone
Fireplace Y
Heat Source Natural Gas
Exterior
Waterfront N
Water Access N
Accessibility None
Parking Type None
Garage N
Building
Story 3+
Sewer Public Sewer
Water Public
Architectural Style Colonial
Level or Stories 3+
Additional Building Above Grade, Below Grade
New Construction Y
Schools
Elementary Schools Patuxent
Middle Schools James Madison
High Schools Dr. Henry A. Wise, Jr.
School District Prince George'S County Public Schools
Others
Senior Community No
Tax ID 17034009809
Ownership Fee Simple
SqFt Source Estimated
Horse Property N
Special Listing Condition Standard
Read Less Info
Want to know what your home might be worth? Contact us for a FREE valuation!

Our team is ready to help you sell your home for the highest possible price ASAP

Bought with JEANNETTE S SECKE • Samson Properties

"My job is to find and attract mastery-based agents to the office, protect the culture, and make sure everyone is happy! "






