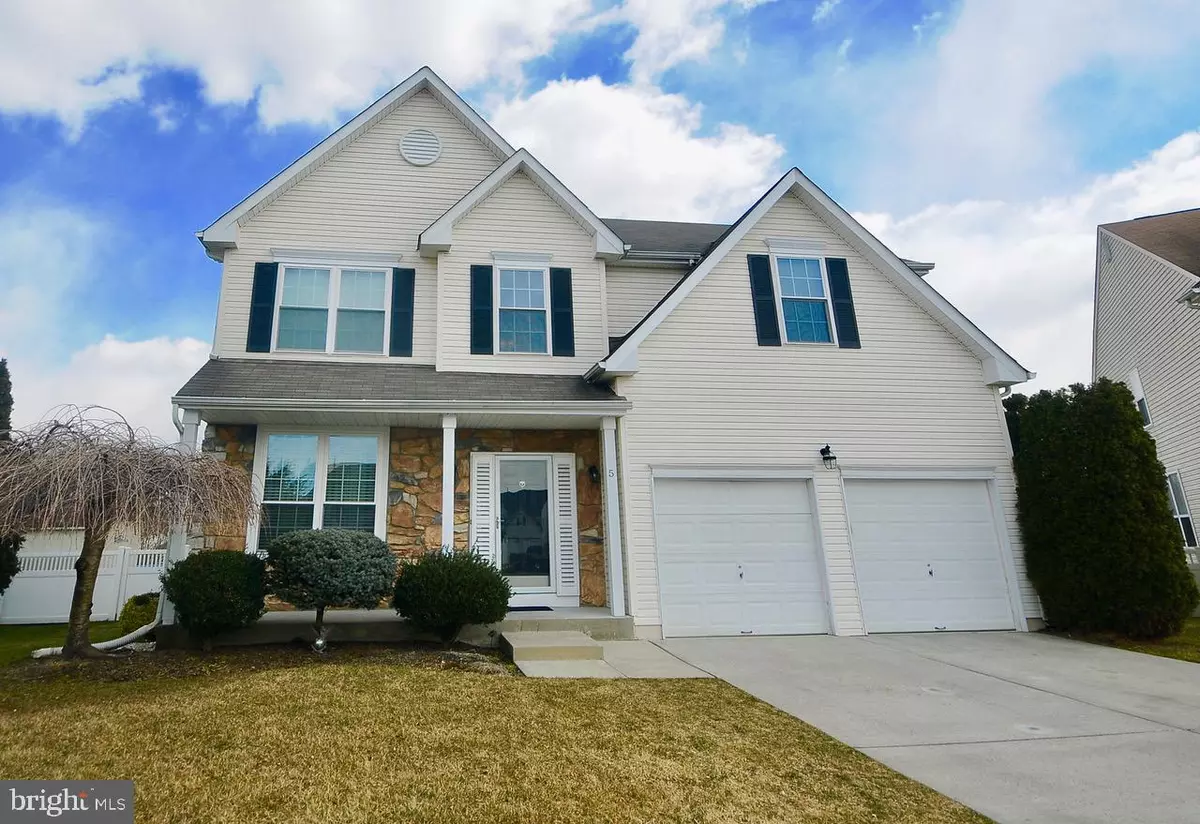$295,000
$299,900
1.6%For more information regarding the value of a property, please contact us for a free consultation.
4 Beds
3 Baths
2,444 SqFt
SOLD DATE : 05/17/2019
Key Details
Sold Price $295,000
Property Type Single Family Home
Sub Type Detached
Listing Status Sold
Purchase Type For Sale
Square Footage 2,444 sqft
Price per Sqft $120
Subdivision Sawyers Creek
MLS Listing ID NJGL229480
Sold Date 05/17/19
Style Contemporary
Bedrooms 4
Full Baths 2
Half Baths 1
HOA Fees $17/ann
HOA Y/N Y
Abv Grd Liv Area 2,444
Originating Board BRIGHT
Year Built 2001
Annual Tax Amount $9,450
Tax Year 2018
Lot Dimensions 42.11x119.88
Property Description
Have you seen the rest? Now here is the best.. This property has everything you could want. The moment you walk through the door, you will notice the beautiful hand finished Hardwood flooring flowing through to the spacious custom updated dining area. Then onto the newly finished Kitchen featuring Beautiful Granite counters, designed for cooking and entertaining. There is an open floor plan that overlooks a bumped-out den featuring a stone fireplace, vaulted ceiling, and a second staircase that takes you to the upper level center hall. There you will see 4 Bedrooms, one being the Master Bedroom suite, Bright and comfortable with a cathedral ceiling, master bath and walk in closet. The 3 other bedrooms are spacious and offer generous closet space. There is also an updated full hall bath and linen closet. Fully floored attic for additional storage. Exit down the front stairs and explore the Marble powder room for your guests, and the convenient laundry room which leads to the 2-car garage with additional storage space as well. One more plus. A full basement, extra high ceiling, half divided to a finished area, with new carpet perfect for a cozy hangout spot for all ages. The other half offers a Huge storage section. If all this isn't enough let's go out to the custom etched sliding doors in the kitchen to the well-manicured back yard. The back yard is Fully fenced in with a 2 year old above ground pool, and a large patio perfect for summer barbecues and fun in the sun. This property is conveniently located to all major roadways that lead to The Jefferson Hospital Campus, Rowan University, local shopping, Philadelphia and to the Shore Points. Private Appointments are available. You Don't Want to Miss Out so Schedule Now!
Location
State NJ
County Gloucester
Area Washington Twp (20818)
Zoning PR1
Rooms
Other Rooms Dining Room, Primary Bedroom, Bedroom 2, Bedroom 3, Bedroom 4, Kitchen, Den, Basement
Basement Full, Interior Access, Partially Finished, Poured Concrete, Windows
Interior
Interior Features Attic, Carpet, Ceiling Fan(s), Combination Kitchen/Living, Crown Moldings, Dining Area, Double/Dual Staircase, Efficiency, Family Room Off Kitchen, Floor Plan - Open, Formal/Separate Dining Room, Kitchen - Eat-In, Kitchen - Island, Kitchen - Table Space, Primary Bath(s), Recessed Lighting, Sprinkler System, Upgraded Countertops, Walk-in Closet(s), Window Treatments, Wood Floors
Hot Water Natural Gas
Heating Forced Air, Energy Star Heating System, Other
Cooling Central A/C, Energy Star Cooling System, Programmable Thermostat
Flooring Ceramic Tile, Carpet, Hardwood
Fireplaces Number 1
Fireplaces Type Gas/Propane, Stone
Equipment Built-In Microwave, Dishwasher, Disposal, Energy Efficient Appliances, Exhaust Fan, Oven - Self Cleaning, Microwave, Oven/Range - Gas, Range Hood, Refrigerator, Six Burner Stove, Stainless Steel Appliances, Water Heater - High-Efficiency
Fireplace Y
Window Features Bay/Bow,Double Pane,Energy Efficient,ENERGY STAR Qualified
Appliance Built-In Microwave, Dishwasher, Disposal, Energy Efficient Appliances, Exhaust Fan, Oven - Self Cleaning, Microwave, Oven/Range - Gas, Range Hood, Refrigerator, Six Burner Stove, Stainless Steel Appliances, Water Heater - High-Efficiency
Heat Source Natural Gas
Laundry Main Floor
Exterior
Exterior Feature Patio(s), Porch(es)
Garage Additional Storage Area, Built In, Garage - Front Entry, Inside Access, Garage Door Opener
Garage Spaces 2.0
Fence Vinyl
Pool Above Ground, Fenced, Filtered
Utilities Available Cable TV, Under Ground
Waterfront N
Water Access N
View Street
Roof Type Shingle
Accessibility Low Pile Carpeting
Porch Patio(s), Porch(es)
Attached Garage 2
Total Parking Spaces 2
Garage Y
Building
Lot Description Front Yard, Irregular, Landscaping, Rear Yard, SideYard(s)
Story 2
Foundation Concrete Perimeter
Sewer Public Sewer
Water Public
Architectural Style Contemporary
Level or Stories 2
Additional Building Above Grade, Below Grade
Structure Type Cathedral Ceilings,Vaulted Ceilings
New Construction N
Schools
High Schools Washington Township
School District Washington Township
Others
Senior Community No
Tax ID 18-00006 06-00009
Ownership Fee Simple
SqFt Source Assessor
Security Features Carbon Monoxide Detector(s),Smoke Detector,Sprinkler System - Indoor
Acceptable Financing Cash, Conventional, FHA, VA
Listing Terms Cash, Conventional, FHA, VA
Financing Cash,Conventional,FHA,VA
Special Listing Condition Standard
Read Less Info
Want to know what your home might be worth? Contact us for a FREE valuation!

Our team is ready to help you sell your home for the highest possible price ASAP

Bought with Thomas Sadler • BHHS Fox & Roach - Haddonfield

"My job is to find and attract mastery-based agents to the office, protect the culture, and make sure everyone is happy! "






