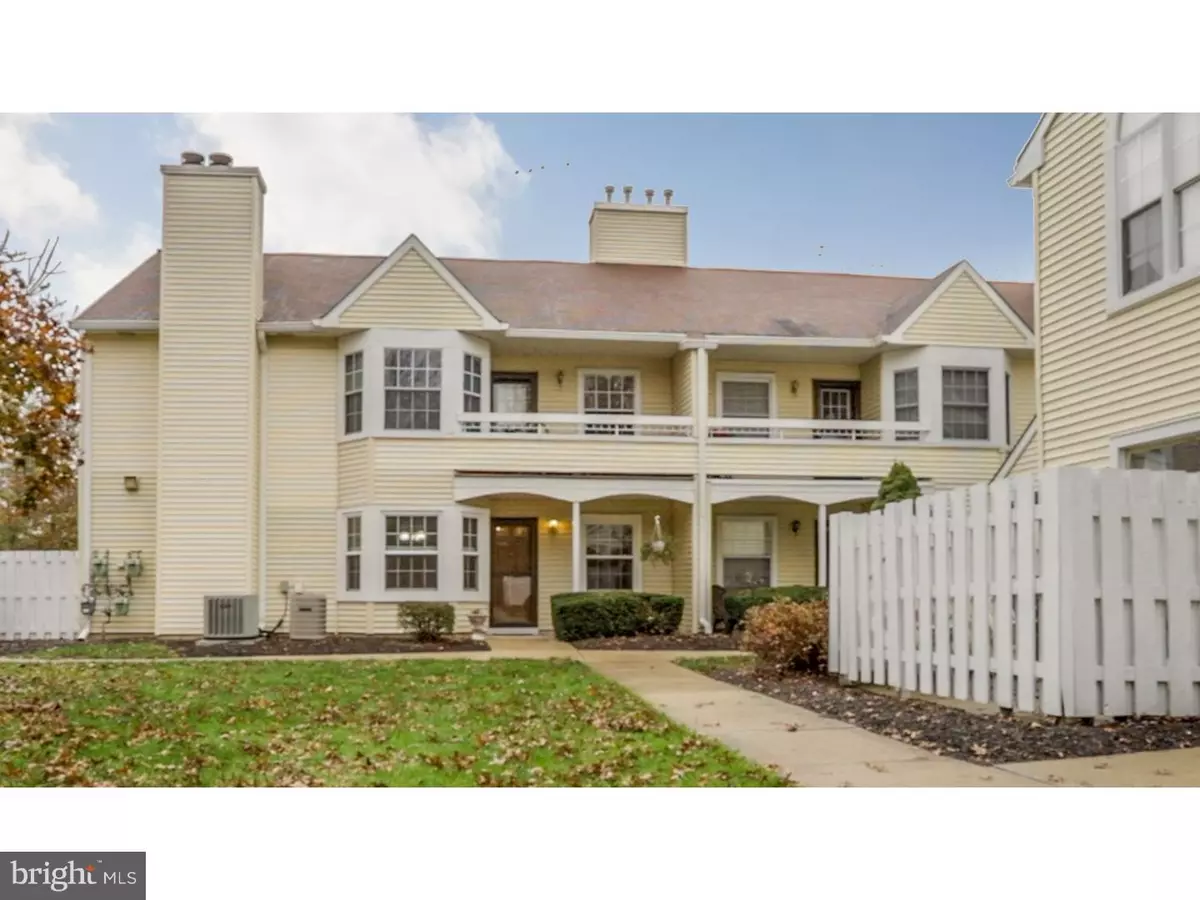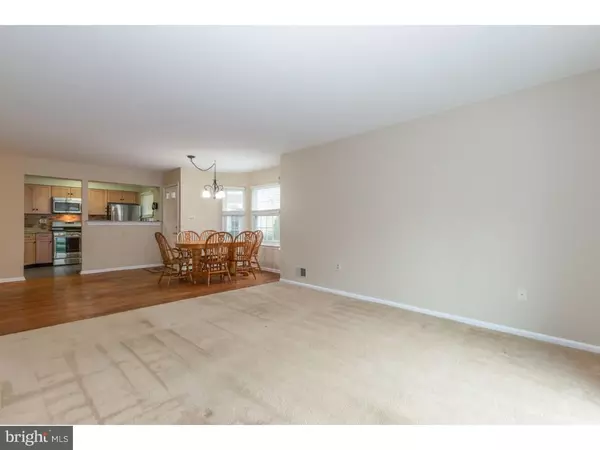$189,000
$192,000
1.6%For more information regarding the value of a property, please contact us for a free consultation.
2 Beds
2 Baths
1,120 SqFt
SOLD DATE : 05/15/2019
Key Details
Sold Price $189,000
Property Type Condo
Sub Type Condo/Co-op
Listing Status Sold
Purchase Type For Sale
Square Footage 1,120 sqft
Price per Sqft $168
Subdivision Wyckoffs Mill
MLS Listing ID NJME100710
Sold Date 05/15/19
Style Other
Bedrooms 2
Full Baths 2
Condo Fees $265/mo
HOA Y/N N
Abv Grd Liv Area 1,120
Originating Board TREND
Year Built 1983
Annual Tax Amount $6,035
Tax Year 2018
Lot Dimensions 41X37
Property Description
NEW PRICE -- MOTIVATED SELLER! FHA Approved! Spacious Chatham Model over 1100 sq ft with Two Bedrooms and Two FULL Baths. Updated Kitchen in 2014 with solid maple cabinetry with soft close feature, stainless steel appliances, granite countertops. Lots of NEW Windows throughout and New Slider (both 2015) leads out to fenced in Patio. Wood floors in Dining Room and Entryway. Newer A/C (2013), Furnace (2018) and Water Heater (2013). Washer and Dryer replaced (2012). Master Bath updated too! One level living; back unit away from parking lot and open floor plan in Dining/Living Rooms. Association pool, tennis court, clubhouse and playground included in fees. Near 133 Bypass, Turnpike Exit 8, Route 130, Route 33, I195/295, Route 206, Peddie School, NJ Transit, Mercer County Community College and so much more! Close to major stores, supermarket and doctor offices. Alternative to 55+! Available immediately so come and see this gem! View property tour: bit.ly/13DennisCourt
Location
State NJ
County Mercer
Area Hightstown Boro (21104)
Zoning R-PT
Direction West
Rooms
Other Rooms Living Room, Dining Room, Primary Bedroom, Kitchen, Bedroom 1, Laundry
Main Level Bedrooms 2
Interior
Interior Features Primary Bath(s), Breakfast Area
Hot Water Natural Gas
Heating Forced Air
Cooling Central A/C
Flooring Wood, Fully Carpeted
Equipment Built-In Range, Dishwasher, Refrigerator, Built-In Microwave
Furnishings No
Fireplace N
Window Features Replacement
Appliance Built-In Range, Dishwasher, Refrigerator, Built-In Microwave
Heat Source Natural Gas
Laundry Dryer In Unit, Washer In Unit, Main Floor
Exterior
Exterior Feature Patio(s)
Utilities Available Cable TV, Phone Available
Amenities Available Tennis Courts, Tot Lots/Playground
Water Access N
Roof Type Pitched,Shingle
Accessibility None
Porch Patio(s)
Garage N
Building
Lot Description Rear Yard
Story 1
Unit Features Garden 1 - 4 Floors
Foundation Concrete Perimeter
Sewer Public Sewer
Water Public
Architectural Style Other
Level or Stories 1
Additional Building Above Grade
New Construction N
Schools
Middle Schools Melvin H Kreps School
High Schools Hightstown
School District East Windsor Regional Schools
Others
HOA Fee Include Common Area Maintenance,Ext Bldg Maint,Lawn Maintenance,Snow Removal,Trash
Senior Community No
Tax ID 04-00002 01-00001-C0214
Ownership Condominium
Special Listing Condition Standard
Read Less Info
Want to know what your home might be worth? Contact us for a FREE valuation!

Our team is ready to help you sell your home for the highest possible price ASAP

Bought with Non Member • Non Subscribing Office
"My job is to find and attract mastery-based agents to the office, protect the culture, and make sure everyone is happy! "






