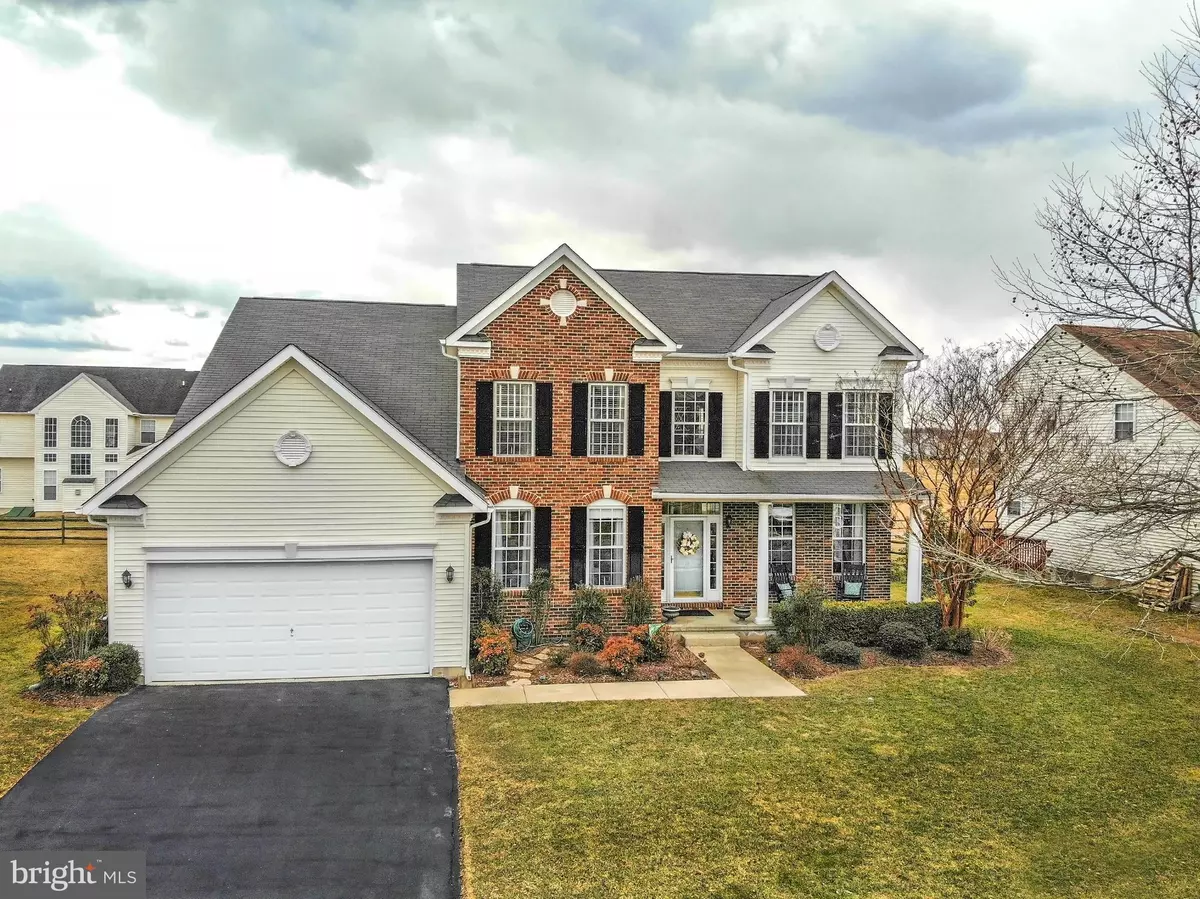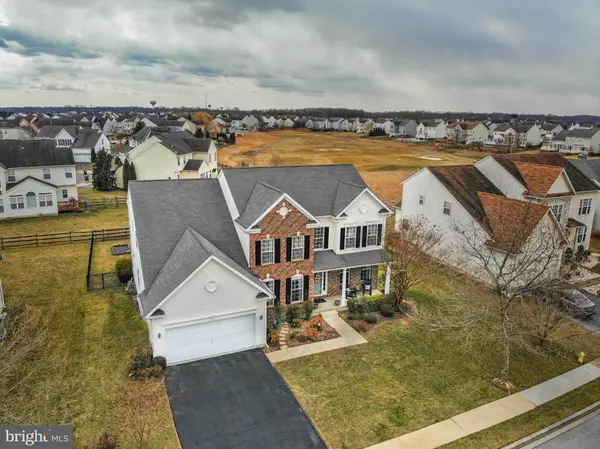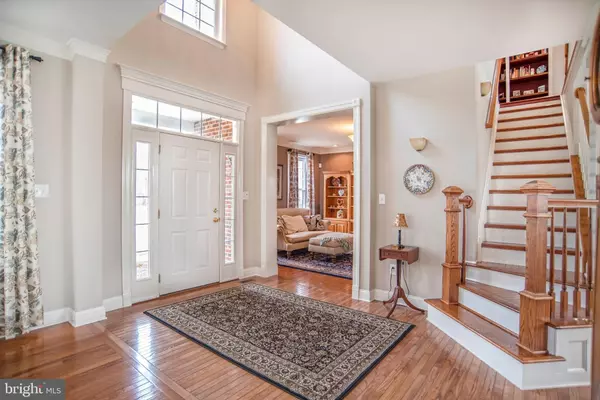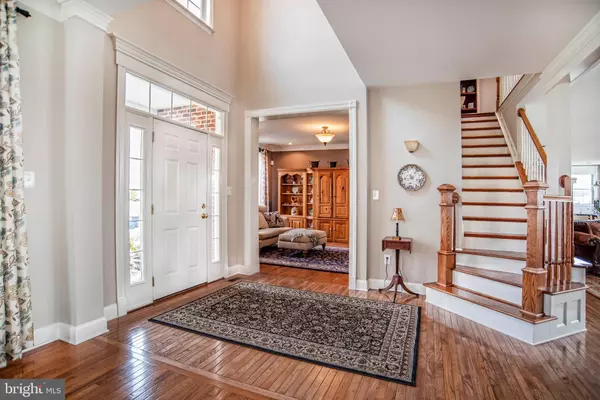$410,000
$409,000
0.2%For more information regarding the value of a property, please contact us for a free consultation.
4 Beds
3 Baths
2,875 SqFt
SOLD DATE : 05/17/2019
Key Details
Sold Price $410,000
Property Type Single Family Home
Sub Type Detached
Listing Status Sold
Purchase Type For Sale
Square Footage 2,875 sqft
Price per Sqft $142
Subdivision The Legends
MLS Listing ID DENC417816
Sold Date 05/17/19
Style Colonial
Bedrooms 4
Full Baths 2
Half Baths 1
HOA Fees $6/ann
HOA Y/N Y
Abv Grd Liv Area 2,875
Originating Board BRIGHT
Year Built 2002
Annual Tax Amount $3,368
Tax Year 2018
Lot Size 10,454 Sqft
Acres 0.24
Lot Dimensions 88.50 x 124.30
Property Description
Come fall in love with 14 Palmer Dr. If you are a fan of the Cambridge model built by Gilman, this one will knock your socks off. The innovative original owners had custom options added when built. Not wanting to waste money on the utility bills heating the two story family room, they built over the family room. This change also made the bedrooms larger! Truly one of a kind. You'll appreciate how large the secondary bedrooms are and the unique layout of the owner's suite. Columns separate the bedroom from the retreat. Plenty of room for storage with TWO walk in closets. Cherry cabinets, upgraded tile and seamless shower door complete the owner's bath. Hardwood stairs lead to the second floor where you'll find custom built in bookshelves. The hall bath has been upgraded with tile flooring, adult height vanity, tile backsplash and light fixture. BEAUTIFUL KITCHEN with well thought out upgrades. Raised panel cherry cabinets with crown molding, NEW island, granite counter tops, tile backsplash, stainless steel appliances (Bosch gas stove), upgraded lighting, custom built in pantry (not shown in pictures) and how about the exhaust fan?? The laundry room was extended when built, offering plenty of space for storage and work space. The first floor den is perfect for a home office with a view of the golf course. Currently the dining room is being used as a reading room to fit the owner's life style. The family room is bright and sunny with a gas fireplace. Throughout the home you'll find extensive trim work complete with rosettes and wide crown molding. What a difference from the standard drywall cased openings. Recently the following upgrades were added - hardwood floors in the study, upstairs hall and the laundry room. The powder room was tastefully wallpapered. A storm door, new light fixture in the foyer, plantation shutters in the Owner's bedroom and bath. In the backyard, the fence was expanded. ALL appliances are included. The kitchen refrigerator is new and comes with an extended warranty. NEW water heater. NEW HVAC system. The pool has recently been caulked, new sand filter, motor, and chlorinator. Add to that all the new inflatable floats that were just purchased last year. If you appreciate high end finishes, you've found your new home. The icing on the cake is the heated pool, patio, fenced yard and professional landscaping. It doesn't get any better than this. The only reason the seller is leaving this stunning home is because of a relocation.
Location
State DE
County New Castle
Area South Of The Canal (30907)
Zoning 23R-2
Rooms
Other Rooms Living Room, Dining Room, Primary Bedroom, Bedroom 2, Bedroom 3, Bedroom 4, Kitchen, Family Room, Sun/Florida Room, Laundry
Basement Full, Partially Finished
Interior
Interior Features Carpet, Ceiling Fan(s), Crown Moldings, Curved Staircase, Dining Area, Exposed Beams, Floor Plan - Open, Kitchen - Island, Primary Bath(s), Pantry, Recessed Lighting, Upgraded Countertops, Walk-in Closet(s)
Heating Central
Cooling Central A/C
Flooring Hardwood, Carpet, Tile/Brick
Fireplaces Number 1
Equipment Built-In Microwave, Built-In Range, Dishwasher, Oven/Range - Gas, Range Hood, Refrigerator, Stainless Steel Appliances
Fireplace Y
Appliance Built-In Microwave, Built-In Range, Dishwasher, Oven/Range - Gas, Range Hood, Refrigerator, Stainless Steel Appliances
Heat Source Natural Gas
Exterior
Exterior Feature Patio(s)
Garage Built In, Garage - Front Entry
Garage Spaces 2.0
Pool In Ground
Waterfront N
Water Access N
Accessibility None
Porch Patio(s)
Attached Garage 2
Total Parking Spaces 2
Garage Y
Building
Story 2
Sewer Public Sewer
Water Public
Architectural Style Colonial
Level or Stories 2
Additional Building Above Grade
Structure Type 9'+ Ceilings
New Construction N
Schools
Elementary Schools Silver Lake
Middle Schools Redding
High Schools Appoquinimink
School District Appoquinimink
Others
Senior Community No
Tax ID 23-031.00-053
Ownership Fee Simple
SqFt Source Assessor
Acceptable Financing Cash, Conventional, FHA, Other
Listing Terms Cash, Conventional, FHA, Other
Financing Cash,Conventional,FHA,Other
Special Listing Condition Standard
Read Less Info
Want to know what your home might be worth? Contact us for a FREE valuation!

Our team is ready to help you sell your home for the highest possible price ASAP

Bought with Robert D Watlington Jr. • Patterson-Schwartz-Middletown

"My job is to find and attract mastery-based agents to the office, protect the culture, and make sure everyone is happy! "






