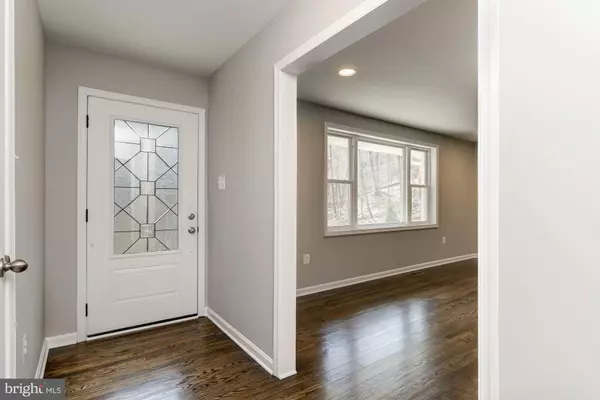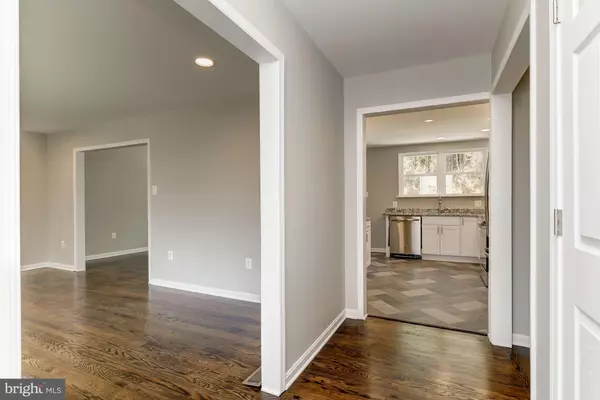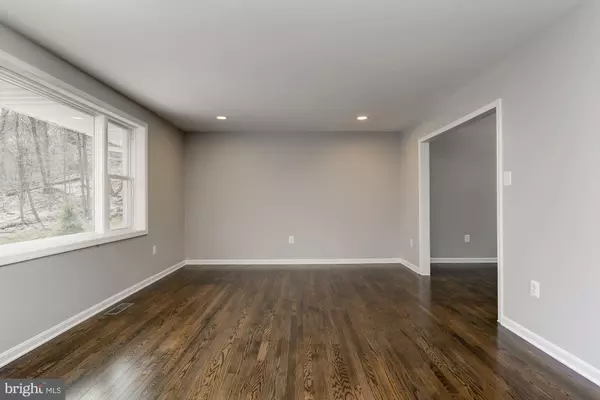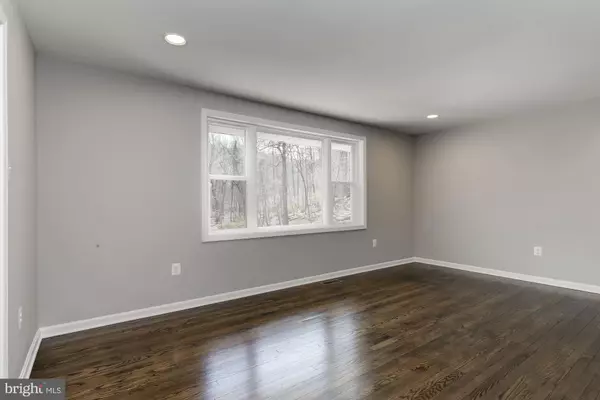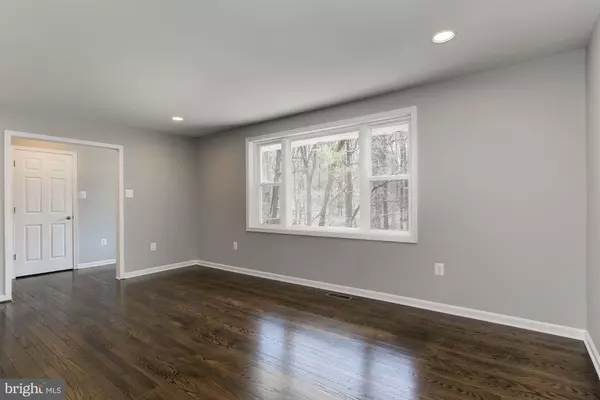$465,000
$480,000
3.1%For more information regarding the value of a property, please contact us for a free consultation.
3 Beds
2 Baths
2,714 SqFt
SOLD DATE : 05/14/2019
Key Details
Sold Price $465,000
Property Type Single Family Home
Sub Type Detached
Listing Status Sold
Purchase Type For Sale
Square Footage 2,714 sqft
Price per Sqft $171
Subdivision None Available
MLS Listing ID MDHW250820
Sold Date 05/14/19
Style Ranch/Rambler
Bedrooms 3
Full Baths 2
HOA Y/N N
Abv Grd Liv Area 1,357
Originating Board BRIGHT
Year Built 1964
Annual Tax Amount $5,004
Tax Year 2019
Lot Size 0.818 Acres
Acres 0.82
Property Description
Beautifully renovated rancher nestled on a quiet cul de sac and surrounded by the Patapsco State Park. A soothing neutral color palette and gorgeous hardwood floors highlight the main level. The gourmet kitchen features granite counters, farm sink with pull down faucet and stainless steel appliances. Entry level master bedroom boasts a hanging barn door that opens to a spacious sitting room. Remodeled full bath with dual vanity and stunning wood grain ceramic tile detail. Fully finished lower level offers an au pair suite complete with bedroom, sitting room and full bath. A den and walk out family room embellished with a wood burning fireplace, a large laundry room and utility room complete the lower level. Fantastic private patio with built in seating and serene wooded view. A spacious car pad offers abundant parking. Updates include: brand new roof, windows, baths, kitchen, doors and so much more!
Location
State MD
County Howard
Zoning RED
Rooms
Other Rooms Living Room, Dining Room, Primary Bedroom, Sitting Room, Kitchen, Family Room, Den, Foyer, In-Law/auPair/Suite, Laundry, Utility Room
Basement Connecting Stairway, Fully Finished, Outside Entrance, Side Entrance, Sump Pump, Windows
Main Level Bedrooms 2
Interior
Interior Features Attic, Carpet, Dining Area, Entry Level Bedroom, Formal/Separate Dining Room, Pantry, Recessed Lighting, Wood Floors
Heating Central, Heat Pump(s)
Cooling Central A/C, Heat Pump(s), Programmable Thermostat
Flooring Carpet, Hardwood, Vinyl
Fireplaces Number 1
Fireplaces Type Mantel(s), Wood
Equipment Built-In Microwave, Dishwasher, Disposal, Energy Efficient Appliances, Oven/Range - Electric, Refrigerator, Stainless Steel Appliances, Water Heater
Fireplace Y
Window Features Double Pane,Screens
Appliance Built-In Microwave, Dishwasher, Disposal, Energy Efficient Appliances, Oven/Range - Electric, Refrigerator, Stainless Steel Appliances, Water Heater
Heat Source Electric
Laundry Lower Floor, Hookup
Exterior
Exterior Feature Patio(s)
Water Access N
View Garden/Lawn, Trees/Woods
Accessibility Other
Porch Patio(s)
Garage N
Building
Lot Description Backs - Parkland, Cul-de-sac, Landscaping, No Thru Street
Story 2
Sewer Septic Exists
Water Well, Private
Architectural Style Ranch/Rambler
Level or Stories 2
Additional Building Above Grade, Below Grade
Structure Type Dry Wall
New Construction N
Schools
Elementary Schools Worthington
Middle Schools Ellicott Mills
High Schools Mt. Hebron
School District Howard County Public School System
Others
Senior Community No
Tax ID 1402247828
Ownership Fee Simple
SqFt Source Estimated
Special Listing Condition Standard
Read Less Info
Want to know what your home might be worth? Contact us for a FREE valuation!

Our team is ready to help you sell your home for the highest possible price ASAP

Bought with Kathryn Smith • RE/MAX Realty Group
"My job is to find and attract mastery-based agents to the office, protect the culture, and make sure everyone is happy! "


